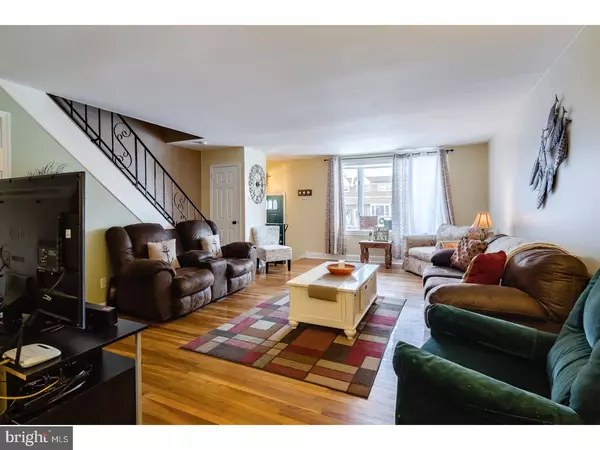$202,000
$200,000
1.0%For more information regarding the value of a property, please contact us for a free consultation.
3754 BANDON DR Philadelphia, PA 19154
3 Beds
2 Baths
1,260 SqFt
Key Details
Sold Price $202,000
Property Type Townhouse
Sub Type Interior Row/Townhouse
Listing Status Sold
Purchase Type For Sale
Square Footage 1,260 sqft
Price per Sqft $160
Subdivision Parkwood
MLS Listing ID 1003211123
Sold Date 03/15/17
Style Straight Thru
Bedrooms 3
Full Baths 1
Half Baths 1
HOA Y/N N
Abv Grd Liv Area 1,260
Originating Board TREND
Year Built 1963
Annual Tax Amount $2,269
Tax Year 2016
Lot Size 1,800 Sqft
Acres 0.04
Lot Dimensions 18X100
Property Description
Beautifully updated 3-bedroom, 1 and 1/2 Parkwood straight-through searching for Happy Homebuyer to be your new Home Sweet Home and live happily ever after! Everything on your new home checklist you'll find here... Come see your beautifully updated kitchen, open & spacious for a cook of any level, Relax in your nicely finished basement/recreation room with brand new powder room, laundry, and walk-out to your large fenced yard with room to garden, , and fire up your Barbecue. Hardwood floors, Central Air, and replacement windows. One-year home protection warranty included. Close to Schools, Shopping and Transportation. Near 1-95, Rt 1 and the PA Turnpike and a 5 minute drive to the Trenton Line train to Center City Philadelphia at the Cornwell Station. Pictures offer a peek, but don't begin to convey the feeling of walking into your new home. Make your appointment today and live where you love!
Location
State PA
County Philadelphia
Area 19154 (19154)
Zoning RSA4
Rooms
Other Rooms Living Room, Dining Room, Primary Bedroom, Bedroom 2, Kitchen, Family Room, Bedroom 1
Basement Partial, Fully Finished
Interior
Interior Features Skylight(s), Kitchen - Eat-In
Hot Water Natural Gas
Heating Gas
Cooling Central A/C
Fireplace N
Heat Source Natural Gas
Laundry Basement
Exterior
Garage Spaces 2.0
Water Access N
Accessibility None
Attached Garage 1
Total Parking Spaces 2
Garage Y
Building
Story 2
Sewer Public Sewer
Water Public
Architectural Style Straight Thru
Level or Stories 2
Additional Building Above Grade
New Construction N
Schools
School District The School District Of Philadelphia
Others
Senior Community No
Tax ID 663399500
Ownership Fee Simple
Read Less
Want to know what your home might be worth? Contact us for a FREE valuation!

Our team is ready to help you sell your home for the highest possible price ASAP

Bought with Michael J Sroka • Keller Williams Main Line
GET MORE INFORMATION





