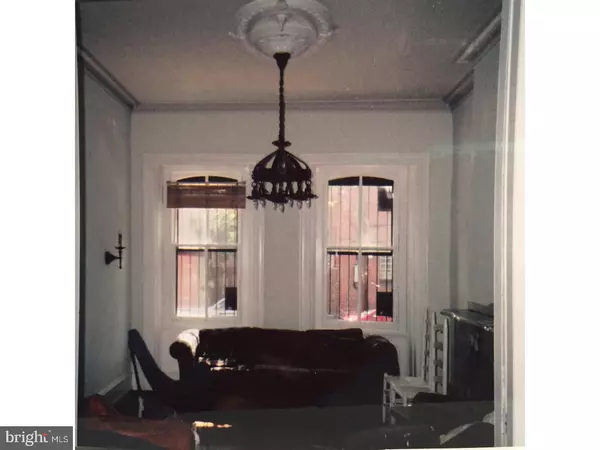$500,000
$469,000
6.6%For more information regarding the value of a property, please contact us for a free consultation.
3505 RACE ST Philadelphia, PA 19104
5 Beds
1 Bath
2,565 SqFt
Key Details
Sold Price $500,000
Property Type Single Family Home
Sub Type Twin/Semi-Detached
Listing Status Sold
Purchase Type For Sale
Square Footage 2,565 sqft
Price per Sqft $194
Subdivision Powelton Village
MLS Listing ID 1003255977
Sold Date 08/01/17
Style Victorian
Bedrooms 5
Full Baths 1
HOA Y/N N
Abv Grd Liv Area 2,565
Originating Board TREND
Year Built 1920
Annual Tax Amount $4,800
Tax Year 2017
Lot Size 2,011 Sqft
Acres 0.05
Lot Dimensions 20X100
Property Description
Three story masonry Victorian twin, in an excellent location, in the Historic Powelton Village section of University City. Powelton Village offers tree lined blocks of Victorian homes, set in a quaint, wall appointed neighborhood with an active, vibrant community. Enter the first floor which offers and entry foyer, then a large formal living room with Victorian marble mantlepiece, random pine floors, plaster crown moldings, center crown ceiling medallion, and unusually high ceilings. South and west facing exposure, with tall windows, means extra light throughout. Beyond the front living room is a similar sized second living room or parlor, also with tall windows, but western exposure. Then beyond is the dining room, and then eat in kitchen. The kitchen is contemporary style with wood (Cherry?) cabinetry. There is also a laundry room off the dining area. Out back is a large fenced in yard suitable for private summer entertaining. The second floor offers three bedrooms, two that are full sized and one that is smaller, random pine floors, also with high ceilings, Victorian amenities and a full bath with tile tub surround. The third floor has two additional well proportioned bedrooms. Located in close proximity to 36th and Race Street on a nice residential block, this property is convenient to just about everything nearby. The well regarded Green Line Caf , and Lemon Grass Restaurant are just 1 block away on Lancaster Avenue, along with a host of other eating establishments in the rapidly expanding Lancaster Avenue corridor. Drexel University, The University of Pennsylvania, The Science Center, The Market Street Elevated, 30th Street Station are all within a short, 5-10 minute, walking distance. Even the Art Museum and Center City are within a 15-20 minute walk.
Location
State PA
County Philadelphia
Area 19104 (19104)
Zoning RTA1
Rooms
Other Rooms Living Room, Dining Room, Primary Bedroom, Bedroom 2, Bedroom 3, Kitchen, Family Room, Bedroom 1
Basement Full, Unfinished
Interior
Interior Features Kitchen - Eat-In
Hot Water Natural Gas
Heating Gas, Forced Air
Cooling None
Flooring Wood
Fireplace N
Heat Source Natural Gas
Laundry Main Floor
Exterior
Water Access N
Roof Type Flat,Shingle
Accessibility None
Garage N
Building
Story 3+
Sewer Public Sewer
Water Public
Architectural Style Victorian
Level or Stories 3+
Additional Building Above Grade
New Construction N
Schools
School District The School District Of Philadelphia
Others
Senior Community No
Tax ID 241068500
Ownership Fee Simple
Acceptable Financing Conventional
Listing Terms Conventional
Financing Conventional
Read Less
Want to know what your home might be worth? Contact us for a FREE valuation!

Our team is ready to help you sell your home for the highest possible price ASAP

Bought with Chak Shum • Panphil Realty, LLC

GET MORE INFORMATION





