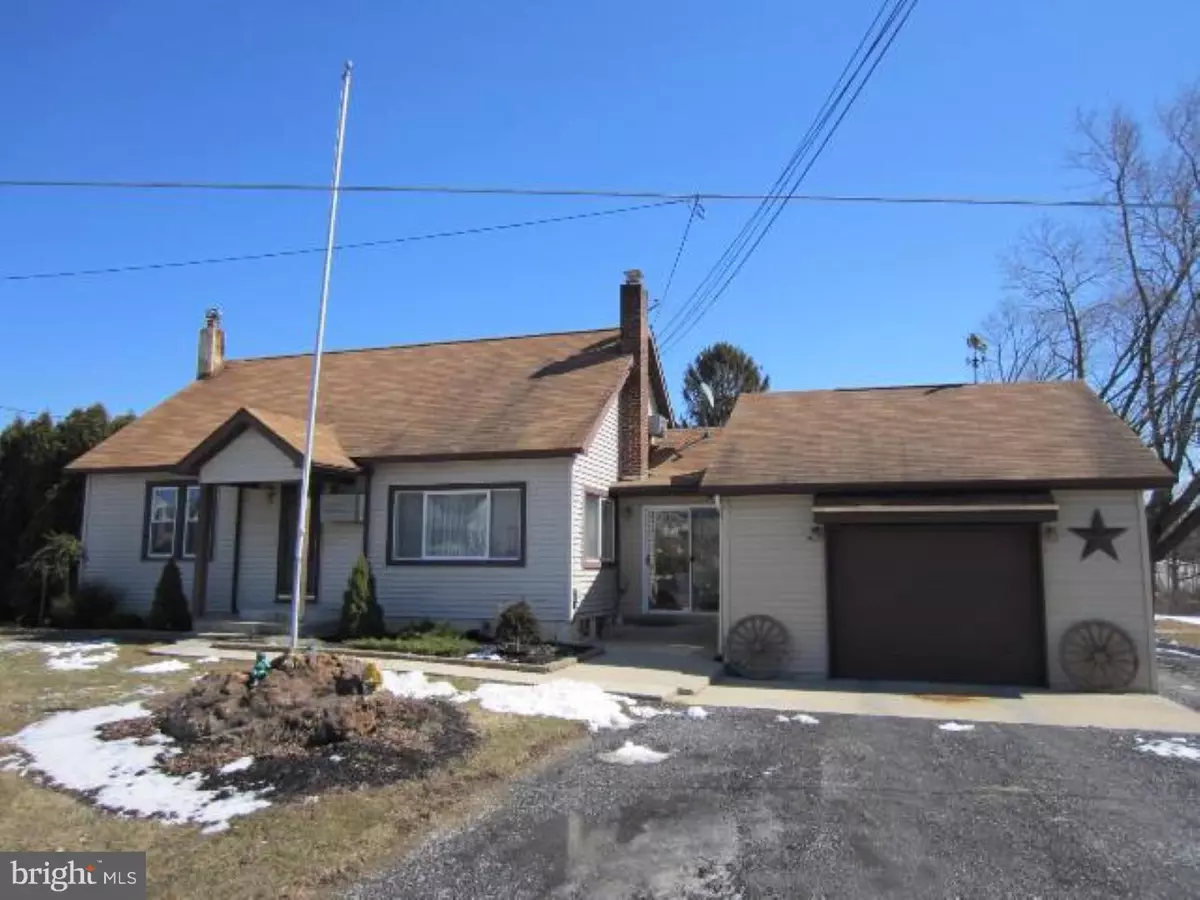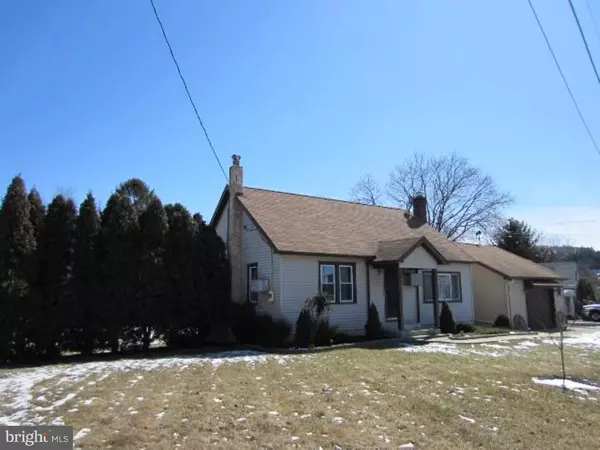$124,900
$124,000
0.7%For more information regarding the value of a property, please contact us for a free consultation.
874 MUNICIPAL RD Walnutport, PA 18088
3 Beds
1 Bath
832 SqFt
Key Details
Sold Price $124,900
Property Type Single Family Home
Sub Type Detached
Listing Status Sold
Purchase Type For Sale
Square Footage 832 sqft
Price per Sqft $150
Subdivision Not In Development
MLS Listing ID 1000464043
Sold Date 10/12/17
Style Cape Cod
Bedrooms 3
Full Baths 1
HOA Y/N N
Abv Grd Liv Area 832
Originating Board TREND
Year Built 1950
Annual Tax Amount $3,436
Tax Year 2017
Lot Size 0.950 Acres
Acres 0.95
Property Description
Highest and Best by noon on June 6 Great find in Walnutport for the first time home buyer. Cozy Cape offers main floor with 2 carpeted bedrooms, a good size full bath with linen closet, living room with double panel, sliding Anderson window, eat in kitchen with antique Kohler Porcelain sink, access to enclosed Breezeway that has been converted into a nice area to hang out. Carpeted stairs lead up to attic that has a finished bedroom with skylight, wall to wall carpet and side storage. There is also another unfinished room, with skylight, being used for storage but can be finished into another bedroom or a large bathroom. Spacious full unfinished basement with economic coal stove would increase your living space if finished. Sale includes above ground pool right off back deck to cool off on those hot summer days. Bonus Gazebo and utility sheds for extra storage.Great Short Sale Opportunity
Location
State PA
County Northampton
Area Lehigh Twp (12416)
Zoning A
Rooms
Other Rooms Living Room, Primary Bedroom, Bedroom 2, Kitchen, Basement, Bedroom 1, Other, Attic
Basement Full, Unfinished
Interior
Interior Features Skylight(s), Kitchen - Eat-In
Hot Water Oil
Heating Hot Water, Baseboard - Hot Water
Cooling Wall Unit
Flooring Wood, Fully Carpeted, Tile/Brick
Fireplace N
Heat Source Oil, Coal
Laundry Basement
Exterior
Exterior Feature Breezeway
Garage Spaces 1.0
Pool Above Ground
Water Access N
Roof Type Shingle
Accessibility None
Porch Breezeway
Attached Garage 1
Total Parking Spaces 1
Garage Y
Building
Lot Description Level
Story 1
Sewer On Site Septic
Water Well
Architectural Style Cape Cod
Level or Stories 1
Additional Building Above Grade
New Construction N
Schools
School District Northampton Area
Others
Senior Community No
Tax ID J3-1-10-0516
Ownership Fee Simple
Acceptable Financing Conventional, VA, FHA 203(b)
Listing Terms Conventional, VA, FHA 203(b)
Financing Conventional,VA,FHA 203(b)
Special Listing Condition Short Sale
Read Less
Want to know what your home might be worth? Contact us for a FREE valuation!

Our team is ready to help you sell your home for the highest possible price ASAP

Bought with Steven J Yost • BHHS Fox & Roach-Bethlehem
GET MORE INFORMATION





