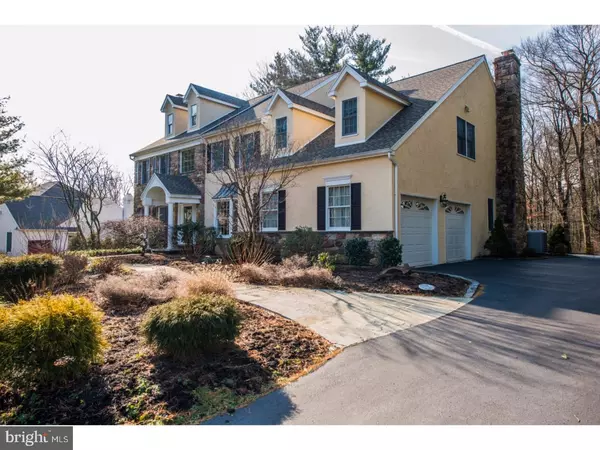$720,000
$729,900
1.4%For more information regarding the value of a property, please contact us for a free consultation.
98 NORRISTOWN RD Blue Bell, PA 19422
5 Beds
3 Baths
3,701 SqFt
Key Details
Sold Price $720,000
Property Type Single Family Home
Sub Type Detached
Listing Status Sold
Purchase Type For Sale
Square Footage 3,701 sqft
Price per Sqft $194
Subdivision Regal Glen
MLS Listing ID 1003141561
Sold Date 04/28/17
Style Colonial
Bedrooms 5
Full Baths 2
Half Baths 1
HOA Fees $83/ann
HOA Y/N Y
Abv Grd Liv Area 3,701
Originating Board TREND
Year Built 1991
Annual Tax Amount $10,879
Tax Year 2017
Lot Size 0.695 Acres
Acres 0.69
Lot Dimensions 0X0
Property Description
If charm, character, beautiful upgrades and excellent maintenance appeal to you, this home is for you! This Delightful 5 bedroom Custom Colonial is located within the enclave of Regal Glen in Blue Bell on a picturesque .69 acre lot. The numerous upgrades include a new Master Bath, new patio, new roof, as well as a newly painted exterior. As you enter this lovely home from the winding flagstone walkway, you enter into a 2-story Entrance Hall with hardwood flooring and a beautiful turned staircase. The 1st floor office with double-door entrance is accented with a lovely bay window. The open floor plan features the living room with formal fireplace and leads into a connecting Dining Room. The fantastic totally renovated Kitchen (2007) features granite counters, large center island, 42" oak cabinets and a ceramic-tiled backsplash. The shiny stainless steel appliances include double ovens and refrigerator. The kitchen opens up to a beautiful Family Room, graced with a stone, wood-burning fireplace. From the kitchen's sliding door and family room, the views lead to a stately and solid flagstone patio, completely restored 2 years ago. The stunning views from the rear include nature's beauty at its best. The convenient laundry room includes washer, dryer and entry to the 2-Car Garage. The second staircase off the kitchen also leads to the second floor. The spacious 2nd floor hallway leads to the Master Bedroom adjoining a stunning Master Bath featuring a spa shower, frameless glass door, double vanities with quartz counters and a spectacular walk-in closet with Center Island. The four additional bedrooms and hall bath complete the 2nd floor. The basement is quite large with a double walk-out and is perfect for finishing. The stucco was tested and remediated in 2016, paperwork available. This lovely cul-de-sac of homes is in an ideal location for access to I-476, turnpike and public transportation. You are close to Plymouth Meeting Mall and wonderful shopping nearby in the trendy town of Ambler. Total Upgrades over a Ten Year period are over $210,000. Huge renovation including all Flooring,new Kitchen,painting t/o,(2007) $100,000; Master Bath renovation (2013) $75,000; Stucco Repair (2016) $10,800; Patio (2015), $15,000; plus New Roof and Exterior stucco painting (2016).
Location
State PA
County Montgomery
Area Whitpain Twp (10666)
Zoning R2
Rooms
Other Rooms Living Room, Dining Room, Primary Bedroom, Bedroom 2, Bedroom 3, Kitchen, Family Room, Bedroom 1, Laundry, Other
Basement Full, Unfinished, Outside Entrance
Interior
Interior Features Primary Bath(s), Kitchen - Island, Stall Shower, Kitchen - Eat-In
Hot Water Electric
Heating Heat Pump - Oil BackUp
Cooling Central A/C
Flooring Wood, Fully Carpeted, Tile/Brick
Fireplaces Number 2
Fireplaces Type Stone
Equipment Cooktop, Oven - Self Cleaning, Dishwasher
Fireplace Y
Window Features Bay/Bow
Appliance Cooktop, Oven - Self Cleaning, Dishwasher
Laundry Main Floor
Exterior
Exterior Feature Patio(s)
Garage Spaces 5.0
Water Access N
Roof Type Pitched
Accessibility None
Porch Patio(s)
Attached Garage 2
Total Parking Spaces 5
Garage Y
Building
Lot Description Cul-de-sac, Sloping, Front Yard, Rear Yard, SideYard(s)
Story 2
Sewer Public Sewer
Water Public
Architectural Style Colonial
Level or Stories 2
Additional Building Above Grade
New Construction N
Schools
School District Wissahickon
Others
Senior Community No
Tax ID 66-00-04678-107
Ownership Fee Simple
Read Less
Want to know what your home might be worth? Contact us for a FREE valuation!

Our team is ready to help you sell your home for the highest possible price ASAP

Bought with Patricia L Franklin • Keller Williams Real Estate-Conshohocken
GET MORE INFORMATION





