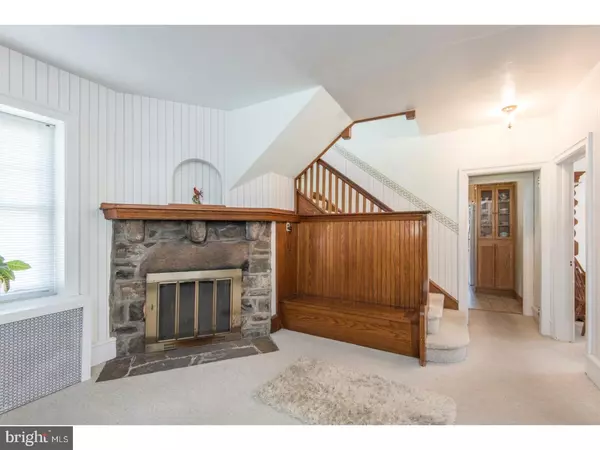$530,003
$560,000
5.4%For more information regarding the value of a property, please contact us for a free consultation.
28 WOODSIDE AVE Narberth, PA 19072
4 Beds
2 Baths
2,481 SqFt
Key Details
Sold Price $530,003
Property Type Single Family Home
Sub Type Detached
Listing Status Sold
Purchase Type For Sale
Square Footage 2,481 sqft
Price per Sqft $213
Subdivision Narberth
MLS Listing ID 1003153617
Sold Date 07/10/17
Style Colonial
Bedrooms 4
Full Baths 1
Half Baths 1
HOA Y/N N
Abv Grd Liv Area 2,481
Originating Board TREND
Year Built 1904
Annual Tax Amount $8,081
Tax Year 2017
Lot Size 8,704 Sqft
Acres 0.2
Lot Dimensions 68
Property Description
Welcome to this lovely, stone home in a most-convenient location. Walk to the train, playground, & all the shops & restaurants of Narberth. Large windows with deep sills provide great light in every room. High ceilings, Hardwood flooring, and solid wood doors throughout. The enclosed front porch has access to a uncovered side porch. Enter through the beautiful front door into the cozy parlor with a stone fireplace (not currently working), wood bench seating and a coat closet; Spacious Living Room with beautiful pocket doors to the Formal Dining Room; Updated, eat-in kitchen featuring a wall oven, gas cook-top, and Wilson-Art solid surface countertops. Pantry, Powder Room, & separate Laundry Room with a door to a small side porch and the back yard complete this level. 2nd floor: Master Bedroom with sitting room, two additional nice sized Bedrooms, Updated Hall Bath & a large hall linen closet. 3rd Floor: Spacious hallway, Large Bedroom with slanted ceilings, and a large storage room. Basement is unfinished with plenty of work/storage space.
Location
State PA
County Montgomery
Area Narberth Boro (10612)
Zoning R2
Rooms
Other Rooms Living Room, Dining Room, Primary Bedroom, Bedroom 2, Bedroom 3, Kitchen, Bedroom 1
Basement Full, Unfinished
Interior
Interior Features Kitchen - Eat-In
Hot Water Natural Gas
Heating Gas, Radiator
Cooling Wall Unit
Flooring Wood, Fully Carpeted
Fireplaces Number 1
Fireplaces Type Stone, Non-Functioning
Equipment Cooktop, Oven - Wall
Fireplace Y
Appliance Cooktop, Oven - Wall
Heat Source Natural Gas
Laundry Main Floor
Exterior
Exterior Feature Porch(es)
Water Access N
Accessibility None
Porch Porch(es)
Garage N
Building
Lot Description Level, Rear Yard, SideYard(s)
Story 3+
Sewer Public Sewer
Water Public
Architectural Style Colonial
Level or Stories 3+
Additional Building Above Grade
New Construction N
Schools
School District Lower Merion
Others
Senior Community No
Tax ID 12-00-03895-008
Ownership Fee Simple
Read Less
Want to know what your home might be worth? Contact us for a FREE valuation!

Our team is ready to help you sell your home for the highest possible price ASAP

Bought with Michael J Byrne • BHHS Fox & Roach-Haverford
GET MORE INFORMATION





