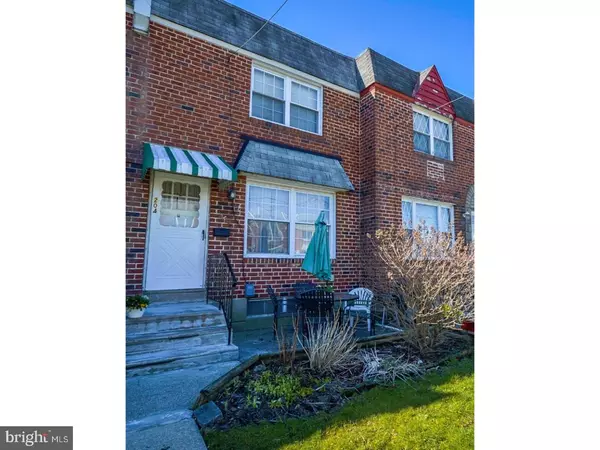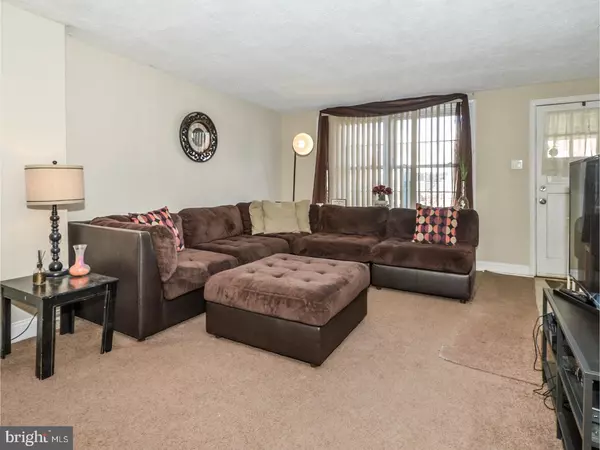$178,000
$180,000
1.1%For more information regarding the value of a property, please contact us for a free consultation.
204 E PARK AVE Ambler, PA 19002
3 Beds
1 Bath
1,120 SqFt
Key Details
Sold Price $178,000
Property Type Townhouse
Sub Type Interior Row/Townhouse
Listing Status Sold
Purchase Type For Sale
Square Footage 1,120 sqft
Price per Sqft $158
Subdivision None Available
MLS Listing ID 1003152913
Sold Date 07/14/17
Style Colonial
Bedrooms 3
Full Baths 1
HOA Y/N N
Abv Grd Liv Area 1,120
Originating Board TREND
Year Built 1955
Annual Tax Amount $2,315
Tax Year 2017
Lot Size 1,600 Sqft
Acres 0.04
Lot Dimensions 16
Property Description
Move right in to this quaint home in Ambler. This 3-bedroom brick front home in the Wissahickon school district is conveniently located near all that Ambler has to offer: restaurants, shops, parks and the train station. Step through the front door and you'll find a spacious living room with double coat closet and large windows providing plenty of light. Adjacent to the living room you'll discover a spacious dining room open to the kitchen. The kitchen was remodeled in 2013 and boasts wood cabinets, brick and bead board accents, gas range and white appliances including a dishwasher and built-in microwave. There's plenty of counter space and a breakfast bar for on-the-go eating. Moving upstairs, you'll find three, light-filled bedrooms and a full bathroom. This home offers an unfinished walk-out basement with laundry, utility sink and plenty of storage space. Other features include a front patio, driveway parking off the alley in the back, new gas hot water heater, roof re-coated in 2017 and six panel doors throughout most of home.
Location
State PA
County Montgomery
Area Ambler Boro (10601)
Zoning R3
Rooms
Other Rooms Living Room, Dining Room, Primary Bedroom, Bedroom 2, Kitchen, Bedroom 1, Attic
Basement Full, Unfinished, Outside Entrance
Interior
Interior Features Ceiling Fan(s)
Hot Water Natural Gas
Heating Gas, Forced Air
Cooling Central A/C
Flooring Fully Carpeted, Vinyl
Equipment Built-In Range, Oven - Self Cleaning, Dishwasher, Built-In Microwave
Fireplace N
Window Features Replacement
Appliance Built-In Range, Oven - Self Cleaning, Dishwasher, Built-In Microwave
Heat Source Natural Gas
Laundry Basement
Exterior
Exterior Feature Patio(s)
Water Access N
Roof Type Flat
Accessibility None
Porch Patio(s)
Garage N
Building
Lot Description Front Yard
Story 2
Sewer Public Sewer
Water Public
Architectural Style Colonial
Level or Stories 2
Additional Building Above Grade
New Construction N
Schools
School District Wissahickon
Others
Senior Community No
Tax ID 01-00-03862-007
Ownership Fee Simple
Security Features Security System
Acceptable Financing Conventional, VA, FHA 203(b)
Listing Terms Conventional, VA, FHA 203(b)
Financing Conventional,VA,FHA 203(b)
Read Less
Want to know what your home might be worth? Contact us for a FREE valuation!

Our team is ready to help you sell your home for the highest possible price ASAP

Bought with Sean D Ryan • Keller Williams Real Estate Tri-County
GET MORE INFORMATION





