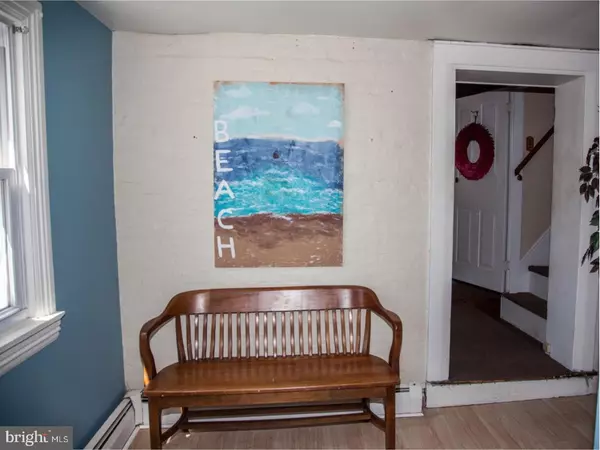$193,900
$193,900
For more information regarding the value of a property, please contact us for a free consultation.
2060 ADAMS RD East Greenville, PA 18041
3 Beds
2 Baths
1,485 SqFt
Key Details
Sold Price $193,900
Property Type Single Family Home
Sub Type Detached
Listing Status Sold
Purchase Type For Sale
Square Footage 1,485 sqft
Price per Sqft $130
Subdivision None Available
MLS Listing ID 1003146585
Sold Date 07/31/17
Style Colonial,Farmhouse/National Folk
Bedrooms 3
Full Baths 1
Half Baths 1
HOA Y/N N
Abv Grd Liv Area 1,485
Originating Board TREND
Year Built 1800
Annual Tax Amount $3,181
Tax Year 2017
Lot Size 0.983 Acres
Acres 0.98
Lot Dimensions 358 X 150
Property Description
"A PIECE OF THE COUNTRY." Recently remodeled Turn-of-the Century Farmhouse situated on a spacious lot yet only minutes to town and shopping, restaurants and beautiful Green Lane Reservoir. The first floor features a large Entrance Foyer, cozy 17x16 Great Room with open beams and built-in cabinets. Totally remodeled Country Kitchen featuring beautiful all wood maple self-closing cabinets with plenty of creative storage spaces, center island workspace, rustic wood ceiling, warm and inviting walk-in fireplace with functioning wood stove. Adjacent to the Kitchen is a handy Mud/Laundry Room and a remodeled Power Room. The second floor boasts a newly remodeled Hall Bath and two bedrooms. Walk up to the third floor Master Bedroom which is bright and sunny with great views. This home exudes old world charm and character with all the comforts of a new kitchen and baths and heater (12/2016). There is a huge rear deck that is perfect for entertaining and its complete with a fully working antique hand pump perfect to water the plants, the garden or your pets. Most of the rear yard is fenced providing security for pets and little ones. There are two large work shop/sheds complete with electric that are great for storage or your favorite hobby. For those back to nature people, there is a new chicken coop complete with hens and a rooster.. Just 15 minutes to Bear creek Ski area,Green Lane park which offers great fishing and hiking and equestrian trails and so much more.
Location
State PA
County Montgomery
Area Upper Hanover Twp (10657)
Zoning R1
Rooms
Other Rooms Living Room, Primary Bedroom, Bedroom 2, Kitchen, Family Room, Bedroom 1, Laundry, Other, Attic
Basement Full, Unfinished
Interior
Interior Features Butlers Pantry, Kitchen - Eat-In
Hot Water Electric
Heating Oil, Hot Water
Cooling Wall Unit
Flooring Wood, Fully Carpeted, Vinyl, Tile/Brick
Fireplaces Number 1
Fireplaces Type Stone
Equipment Built-In Range, Oven - Self Cleaning, Energy Efficient Appliances
Fireplace Y
Appliance Built-In Range, Oven - Self Cleaning, Energy Efficient Appliances
Heat Source Oil
Laundry Main Floor
Exterior
Exterior Feature Deck(s)
Garage Spaces 3.0
Utilities Available Cable TV
Water Access N
Roof Type Pitched
Accessibility None
Porch Deck(s)
Total Parking Spaces 3
Garage N
Building
Lot Description Level, Trees/Wooded, Front Yard, Rear Yard, SideYard(s)
Story 3+
Foundation Stone
Sewer On Site Septic
Water Well
Architectural Style Colonial, Farmhouse/National Folk
Level or Stories 3+
Additional Building Above Grade
New Construction N
Schools
High Schools Upper Perkiomen
School District Upper Perkiomen
Others
Senior Community No
Tax ID 57-00-00028-005
Ownership Fee Simple
Acceptable Financing Conventional, VA, FHA 203(b), USDA
Listing Terms Conventional, VA, FHA 203(b), USDA
Financing Conventional,VA,FHA 203(b),USDA
Read Less
Want to know what your home might be worth? Contact us for a FREE valuation!

Our team is ready to help you sell your home for the highest possible price ASAP

Bought with Donna Maicher • RE/MAX 440 - Pennsburg

GET MORE INFORMATION





