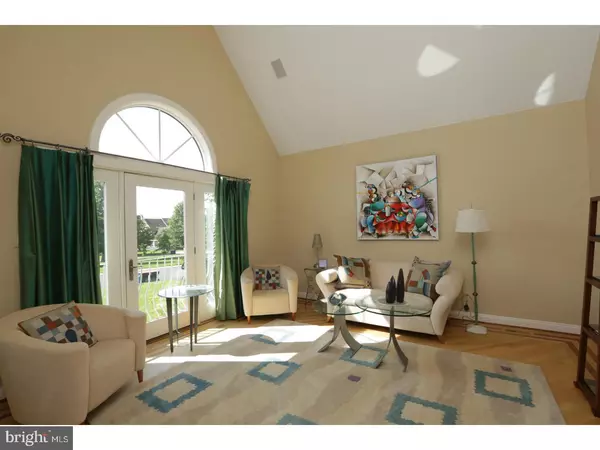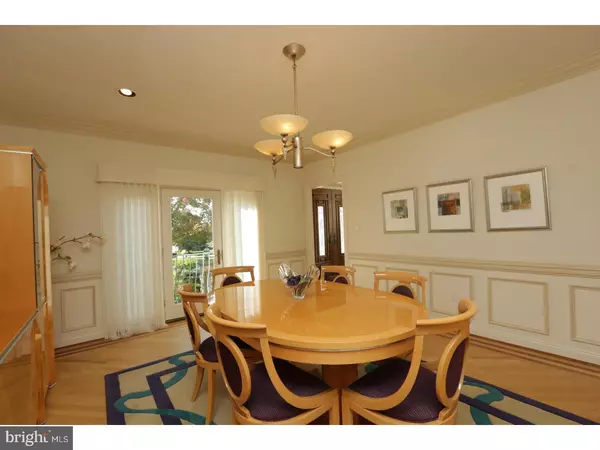$1,065,000
$1,070,000
0.5%For more information regarding the value of a property, please contact us for a free consultation.
115 BELLE CIR Blue Bell, PA 19422
5 Beds
7 Baths
6,977 SqFt
Key Details
Sold Price $1,065,000
Property Type Single Family Home
Sub Type Detached
Listing Status Sold
Purchase Type For Sale
Square Footage 6,977 sqft
Price per Sqft $152
Subdivision Normandy Farms Est
MLS Listing ID 1000461693
Sold Date 11/17/17
Style Colonial,French
Bedrooms 5
Full Baths 5
Half Baths 2
HOA Fees $110/mo
HOA Y/N Y
Abv Grd Liv Area 6,100
Originating Board TREND
Year Built 1994
Annual Tax Amount $12,794
Tax Year 2017
Lot Size 0.758 Acres
Acres 0.76
Lot Dimensions 102
Property Description
The "Belle" of the Ball is AVAILABLE! This spectacular home is beautifully sited on one of the prettiest cul-de-sacs in Normandy Farms Estates. Offering nearly 7,000 sq. ft. of indoor living space, and well over $500K in improvements and upgrades, this home's rear-yard oasis provides additional outdoor living, and enjoyment with its' al-fresco Kitchen, AMAZING in-ground pool (featuring both a Spa and Waterfall) as well as a fire-pit suitable for all s'mores related activities. The property's lush landscaping and beautifully appointed hardscaping neatly ensconces the home's beautiful interior finishes. The dramatic, cathedral foyer entry features Travertine Marble flooring and is flanked on either side with both Formal Living and Dining rooms, each with hardwood flooring and contrasting wood inlay. The structural enhancements to the home in 2006 increased the size of the Family Room, and created a vaulted ceiling featuring skylights, a floor to ceiling stone fireplace and the addition of a cheerful Sun Room. Chef's Kitchen with Breakfast Room, and a large center island topped with granite has extra seating for quick meals, and all the amenities expected in a home of this caliber. Oversized Laundry/Mud Room, two powder rooms along with front and back stairs complete the main floor. 2nd Floor boasts luxurious Master Bedroom Suite featuring light-filled sitting room (utilized by sellers as a home office), Master Bath with skylights, stall shower, separate vanities, and His & Her closets. There are two additional bedrooms sharing an adjoining bath, and en-suite bedroom featuring a large, full bath with a walk-in closet. Third floor adds over 700 sq. ft. to the home and is currently used as a 5th Bedroom boasting a full bath, and walk-in closet. Full, finished basement is host to the Home Theater, space for a Home Gym, Full Bath and ample storage too. Separate, outdoor access for outdoor furniture storage is also available. Conveniently located in the heart of Historic Whitpain Township, in top-ranked Wissahickon School District with proximity to major roadways, shopping, great restaurants, and the new Centre Square Commons Mall to featuring Starbucks, Zoe's Kitchen and numerous boutique shops. Call for your showing today, this one won't last!
Location
State PA
County Montgomery
Area Whitpain Twp (10666)
Zoning R6
Rooms
Other Rooms Living Room, Dining Room, Primary Bedroom, Bedroom 2, Bedroom 3, Bedroom 5, Kitchen, Family Room, Bedroom 1, Study, Laundry, Other, Attic
Basement Full, Fully Finished
Interior
Interior Features Primary Bath(s), Kitchen - Island, Butlers Pantry, Skylight(s), Ceiling Fan(s), Attic/House Fan, Stall Shower, Dining Area
Hot Water Natural Gas
Cooling Central A/C
Flooring Wood, Fully Carpeted, Tile/Brick, Stone, Marble
Fireplaces Number 1
Fireplaces Type Stone
Equipment Cooktop, Oven - Wall, Dishwasher
Fireplace Y
Appliance Cooktop, Oven - Wall, Dishwasher
Heat Source Natural Gas
Laundry Main Floor
Exterior
Exterior Feature Patio(s)
Parking Features Garage Door Opener, Oversized
Garage Spaces 6.0
Pool In Ground
Utilities Available Cable TV
Water Access N
Roof Type Pitched,Shingle
Accessibility None
Porch Patio(s)
Attached Garage 3
Total Parking Spaces 6
Garage Y
Building
Lot Description Front Yard, Rear Yard, SideYard(s)
Story 2
Sewer Public Sewer
Water Public
Architectural Style Colonial, French
Level or Stories 2
Additional Building Above Grade, Below Grade
Structure Type Cathedral Ceilings,9'+ Ceilings,High
New Construction N
Schools
High Schools Wissahickon Senior
School District Wissahickon
Others
HOA Fee Include Common Area Maintenance
Senior Community No
Tax ID 66-00-08026-566
Ownership Fee Simple
Read Less
Want to know what your home might be worth? Contact us for a FREE valuation!

Our team is ready to help you sell your home for the highest possible price ASAP

Bought with Karen K Horn • Long & Foster Real Estate, Inc.
GET MORE INFORMATION





