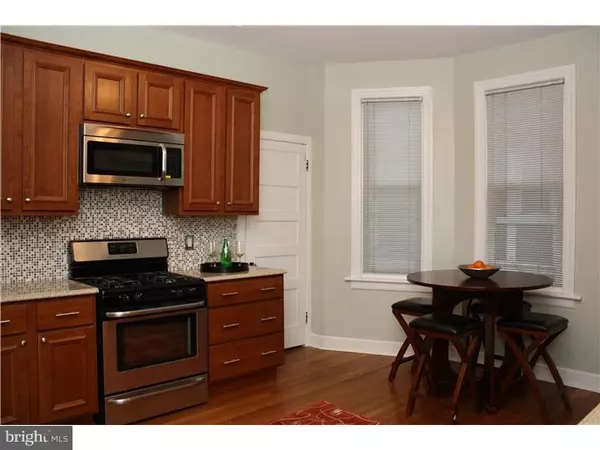$246,000
$249,900
1.6%For more information regarding the value of a property, please contact us for a free consultation.
1367 MAIN ST Hellertown, PA 18055
3 Beds
3 Baths
2,075 SqFt
Key Details
Sold Price $246,000
Property Type Single Family Home
Sub Type Detached
Listing Status Sold
Purchase Type For Sale
Square Footage 2,075 sqft
Price per Sqft $118
Subdivision Not In A Development
MLS Listing ID 1002635341
Sold Date 04/30/15
Style Colonial,Traditional
Bedrooms 3
Full Baths 3
HOA Y/N N
Abv Grd Liv Area 2,075
Originating Board TREND
Year Built 1912
Annual Tax Amount $4,896
Tax Year 2015
Lot Size 6,000 Sqft
Acres 0.14
Lot Dimensions 6000SQFT
Property Sub-Type Detached
Property Description
Upgrades! Upgrades! Upgrades! Zoned for residential or commercial use. House has been updated from floor to ceiling. Brand new kitchen cabinets with beautiful granite counter tops, highlighting new stainless steel Frigidaire appliances which come with sale of property. Beautiful 10' ceilings and refinished oak floors throughout the kitchen, living room and dining room. Large living room in front of house, and an over sized den in the back. It's the perfect space for entertaining. Master bedroom includes master bath and large closet. All new carpet upstairs and newer replacement windows throughout the house, provide plenty of natural light. Includes attached over sized, two car garage with off street parking. Plenty of storage in both basement and attic. Wrap around front porch is great for relaxing and winding down. If interested in commercial use, space is also suited for a lawyer, doctor, accountant, etc. Owner is a licensed Realtor in PA.
Location
State PA
County Northampton
Area Hellertown Boro (12415)
Zoning M
Rooms
Other Rooms Living Room, Dining Room, Primary Bedroom, Bedroom 2, Kitchen, Family Room, Bedroom 1, Laundry, Attic
Basement Full, Unfinished
Interior
Interior Features Primary Bath(s), Butlers Pantry, Wood Stove, Stall Shower, Kitchen - Eat-In
Hot Water Electric
Heating Gas, Forced Air, Energy Star Heating System
Cooling Central A/C, Energy Star Cooling System
Flooring Wood, Fully Carpeted, Tile/Brick
Fireplaces Number 1
Equipment Dishwasher, Refrigerator, Energy Efficient Appliances, Built-In Microwave
Fireplace Y
Window Features Replacement
Appliance Dishwasher, Refrigerator, Energy Efficient Appliances, Built-In Microwave
Heat Source Natural Gas
Laundry Main Floor
Exterior
Exterior Feature Porch(es)
Garage Spaces 4.0
Water Access N
Roof Type Slate
Accessibility None
Porch Porch(es)
Attached Garage 2
Total Parking Spaces 4
Garage Y
Building
Lot Description SideYard(s)
Story 2
Foundation Stone
Sewer Public Sewer
Water Public
Architectural Style Colonial, Traditional
Level or Stories 2
Additional Building Above Grade
Structure Type 9'+ Ceilings
New Construction N
Schools
High Schools Saucon Valley Senior
School District Saucon Valley
Others
Tax ID Q7NW3A-12-13-0715
Ownership Fee Simple
Acceptable Financing Conventional, VA, FHA 203(b)
Listing Terms Conventional, VA, FHA 203(b)
Financing Conventional,VA,FHA 203(b)
Read Less
Want to know what your home might be worth? Contact us for a FREE valuation!

Our team is ready to help you sell your home for the highest possible price ASAP

Bought with Greg A Davis • Coldwell Banker Hearthside-Hellertown
GET MORE INFORMATION





