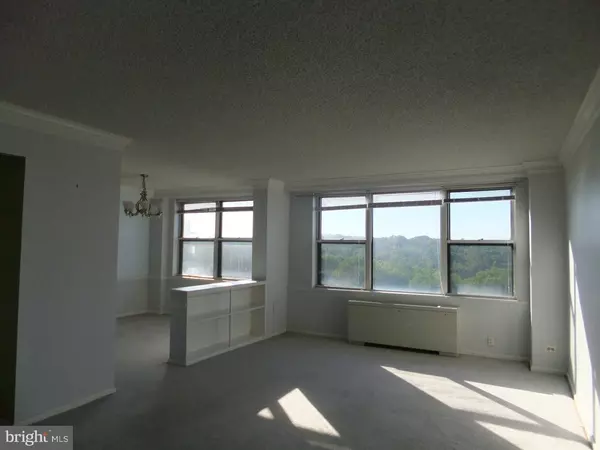$118,800
$125,000
5.0%For more information regarding the value of a property, please contact us for a free consultation.
1600 HAGYS FORD RD #11J Narberth, PA 19072
1 Bed
2 Baths
965 SqFt
Key Details
Sold Price $118,800
Property Type Single Family Home
Sub Type Unit/Flat/Apartment
Listing Status Sold
Purchase Type For Sale
Square Footage 965 sqft
Price per Sqft $123
Subdivision Oak Hill
MLS Listing ID 1003480407
Sold Date 06/20/17
Style Traditional
Bedrooms 1
Full Baths 1
Half Baths 1
HOA Fees $574/mo
HOA Y/N N
Abv Grd Liv Area 965
Originating Board TREND
Year Built 1964
Annual Tax Amount $3,031
Tax Year 2017
Lot Size 965 Sqft
Acres 0.02
Property Description
'Tower at Oak Hill Condominium", Penn Valley, Pa. The Penthouse1 Spectacular view from the 11th floor. The home offers carefree condo living minutes from center city Phila. and local restaurants, regional malls. This home features 1 large bedroom, 1 1/2 bath converted to one large bath with step up shower and separate tub. The foyer area has the added benefit of a small office area with low shelves. The huge living room offers lots of room for entertaining. There is a separate dining area with built in divider. The large sunny balcony is off the dining room area. There is a storage or butler closet in the dining area. The eat in kitchen features new microwave oven and dishwasher. There is a wall of closets in the hall outside the bath room leading to the bedroom. The bedroom offers a remote controlled ceiling fan and lots of closets. The condo includes heat, air conditioning, water, sewer, exterior maintenance, common area insurance, cooking gas, pool, 2 gyms, 24 hour doorman, basement storage, 2 gyms and new bulk basic cable now at 68 per month. minutes to center city via train, 44 bus and xways.
Location
State PA
County Montgomery
Area Lower Merion Twp (10640)
Zoning R7
Rooms
Other Rooms Living Room, Dining Room, Primary Bedroom, Kitchen
Interior
Interior Features Butlers Pantry, Ceiling Fan(s), Elevator, Stall Shower, Kitchen - Eat-In
Hot Water Electric
Heating Electric, Radiator
Cooling Central A/C
Flooring Fully Carpeted
Equipment Built-In Range, Dishwasher, Refrigerator, Disposal, Built-In Microwave
Fireplace N
Appliance Built-In Range, Dishwasher, Refrigerator, Disposal, Built-In Microwave
Heat Source Electric
Laundry Main Floor
Exterior
Exterior Feature Balcony
Utilities Available Cable TV
Amenities Available Swimming Pool, Club House, Tot Lots/Playground
Water Access N
Roof Type Flat
Accessibility None
Porch Balcony
Garage N
Building
Sewer Public Sewer
Water Public
Architectural Style Traditional
Additional Building Above Grade
New Construction N
Schools
School District Lower Merion
Others
HOA Fee Include Pool(s),Common Area Maintenance,Ext Bldg Maint,Lawn Maintenance,Snow Removal,Trash,Heat,Water,Sewer,Insurance,Health Club,All Ground Fee,Management,Alarm System
Senior Community No
Tax ID 40-00-22138-493
Ownership Condominium
Security Features Security System
Acceptable Financing Conventional
Listing Terms Conventional
Financing Conventional
Pets Allowed Case by Case Basis
Read Less
Want to know what your home might be worth? Contact us for a FREE valuation!

Our team is ready to help you sell your home for the highest possible price ASAP

Bought with Jack C Kong • Philly Real Estate
GET MORE INFORMATION





