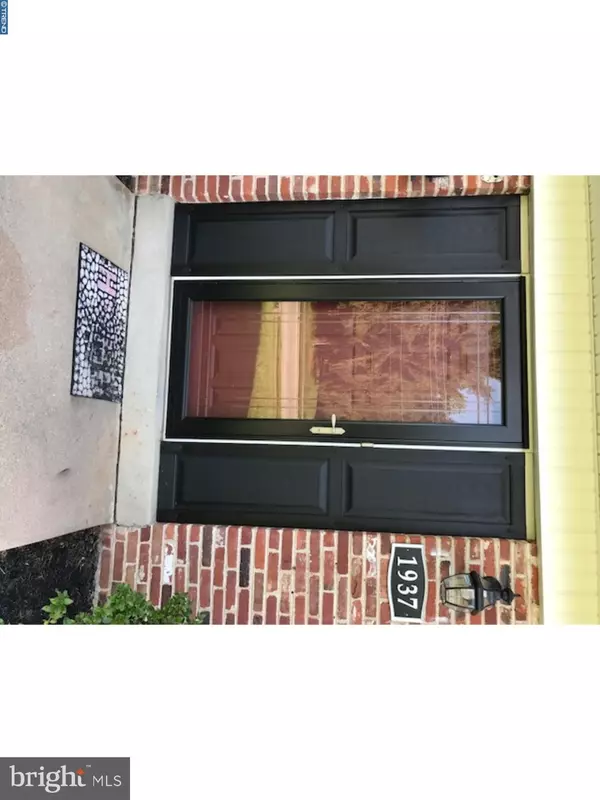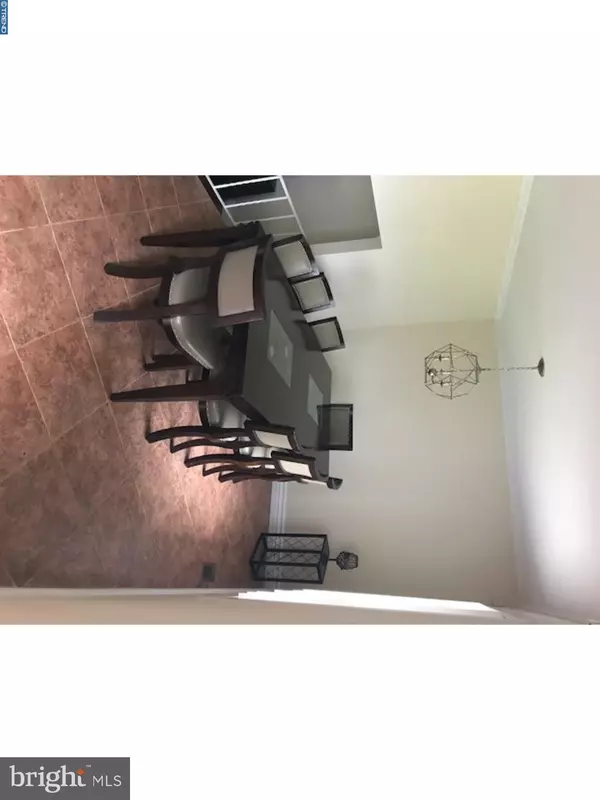$360,000
$374,900
4.0%For more information regarding the value of a property, please contact us for a free consultation.
1937 PULASKI DR Blue Bell, PA 19422
5 Beds
3 Baths
1,950 SqFt
Key Details
Sold Price $360,000
Property Type Single Family Home
Sub Type Detached
Listing Status Sold
Purchase Type For Sale
Square Footage 1,950 sqft
Price per Sqft $184
Subdivision Creekside At Blue Bell
MLS Listing ID 1003161293
Sold Date 07/15/17
Style Colonial,Split Level
Bedrooms 5
Full Baths 2
Half Baths 1
HOA Y/N N
Abv Grd Liv Area 1,950
Originating Board TREND
Year Built 1961
Annual Tax Amount $3,955
Tax Year 2017
Lot Size 0.390 Acres
Acres 0.39
Lot Dimensions 100
Property Description
Beautiful home, well maintained, updated and upgraded in the award winning Wissahickon school district. Outside-brick with newer vinyl siding, roof, gutters, doors (front door with keyless entry) and shutters. Driveway was just resurfaced and is expanded to accommodate extra parking. Inside-brand new HVAC system and hot water heater, electrical upgrades, security system and new hardwood floors. Kitchen features new cabinets, sink, stainless steel appliances. Ceramic tile in kitchen and dining room. Hall baths on levels two and three are completely remodeled. Home was just freshly painted and carpeted. Don't miss this one. Absolute move-in condition with possible quick possession.
Location
State PA
County Montgomery
Area Whitpain Twp (10666)
Zoning R2
Rooms
Other Rooms Living Room, Dining Room, Primary Bedroom, Bedroom 2, Bedroom 3, Kitchen, Family Room, Bedroom 1, Other
Basement Full
Interior
Interior Features Breakfast Area
Hot Water Natural Gas
Heating Gas
Cooling Central A/C
Fireplace N
Heat Source Natural Gas
Laundry Lower Floor
Exterior
Garage Spaces 4.0
Water Access N
Accessibility None
Total Parking Spaces 4
Garage N
Building
Story Other
Sewer Public Sewer
Water Public
Architectural Style Colonial, Split Level
Level or Stories Other
Additional Building Above Grade
New Construction N
Schools
Elementary Schools Stony Creek
Middle Schools Wissahickon
High Schools Wissahickon Senior
School District Wissahickon
Others
Senior Community No
Tax ID 66-00-05656-002
Ownership Fee Simple
Read Less
Want to know what your home might be worth? Contact us for a FREE valuation!

Our team is ready to help you sell your home for the highest possible price ASAP

Bought with George A Korkus III • RE/MAX Ready
GET MORE INFORMATION





