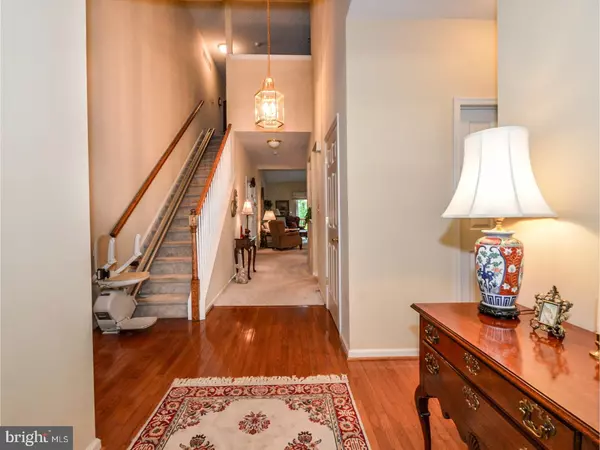$295,000
$299,900
1.6%For more information regarding the value of a property, please contact us for a free consultation.
2115 HIDDEN MEADOW DR Colmar, PA 18915
2 Beds
2 Baths
2,255 SqFt
Key Details
Sold Price $295,000
Property Type Townhouse
Sub Type Interior Row/Townhouse
Listing Status Sold
Purchase Type For Sale
Square Footage 2,255 sqft
Price per Sqft $130
Subdivision Hidden Meadow
MLS Listing ID 1003162859
Sold Date 07/24/17
Style Colonial
Bedrooms 2
Full Baths 2
HOA Fees $145/qua
HOA Y/N Y
Abv Grd Liv Area 2,255
Originating Board TREND
Year Built 2005
Annual Tax Amount $5,614
Tax Year 2017
Lot Size 1,644 Sqft
Acres 0.04
Property Description
Hidden Meadow is one of the few 50+ communities with great appeal for seniors that want a spacious home with a basement and second floor. As you enter the foyer with hardwoods the great room is ahead with a gas fireplace, custom wall speakers and sliding glass doors to the deck that backs to open space. Back inside you have a nice area for your dining room and onto the full size eat-in kitchen with 42 inch white cabinets, double sink, electric range, garbage disposal and refrigerator. There is plenty of room for your table and chairs. The spacious master bedroom suite is on the first floor and has 9'ceilings, newer carpet, and walk-in closet, master bath with double vanity, stall shower and linen closet. The second bedroom has a generous size closet. The 3 piece hall bath has a tub surround and single vanity. It is very convenient having a large laundry room on the first floor for those weekly chores. Upstairs is the loft that can be used as an office, den or media room. The Acorn stair lift gives total access to the loft area. The bonus basement that is a floating slab, will delight all with the poured concrete walls, high ceilings and can be a workshop with great storage, exercise area, playroom for little visitors or a man/ladies cave or all of these!! The workbench in the basement is included. Lots of space for everyone. There is a high efficient York heater, a Rheem hot water heater with power vent and 200 amp circuit breaker electric panel. Pretty as a picture this adult community is conveniently located convenient to shopping, major roadways and restaurants.
Location
State PA
County Montgomery
Area Hatfield Twp (10635)
Zoning RA1
Rooms
Other Rooms Living Room, Dining Room, Primary Bedroom, Kitchen, Bedroom 1, Laundry, Other
Basement Full, Unfinished
Interior
Interior Features Primary Bath(s), Stall Shower, Kitchen - Eat-In
Hot Water Natural Gas
Heating Gas, Forced Air
Cooling Central A/C
Flooring Fully Carpeted, Vinyl
Fireplaces Number 1
Fireplaces Type Marble, Gas/Propane
Equipment Oven - Self Cleaning, Dishwasher, Disposal, Built-In Microwave
Fireplace Y
Appliance Oven - Self Cleaning, Dishwasher, Disposal, Built-In Microwave
Heat Source Natural Gas
Laundry Main Floor
Exterior
Exterior Feature Deck(s)
Parking Features Inside Access, Garage Door Opener, Oversized
Garage Spaces 2.0
Water Access N
Roof Type Shingle
Accessibility Mobility Improvements
Porch Deck(s)
Attached Garage 1
Total Parking Spaces 2
Garage Y
Building
Lot Description Level, Rear Yard
Story 1.5
Foundation Concrete Perimeter
Sewer Public Sewer
Water Public
Architectural Style Colonial
Level or Stories 1.5
Additional Building Above Grade
Structure Type Cathedral Ceilings,9'+ Ceilings
New Construction N
Schools
School District North Penn
Others
HOA Fee Include Common Area Maintenance,Lawn Maintenance,Snow Removal,Trash
Senior Community Yes
Tax ID 35-00-22011-076
Ownership Fee Simple
Read Less
Want to know what your home might be worth? Contact us for a FREE valuation!

Our team is ready to help you sell your home for the highest possible price ASAP

Bought with Melissa Leonard • Coldwell Banker Realty
GET MORE INFORMATION





