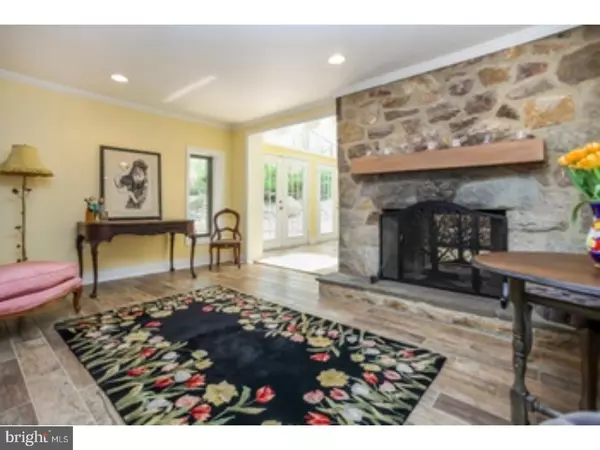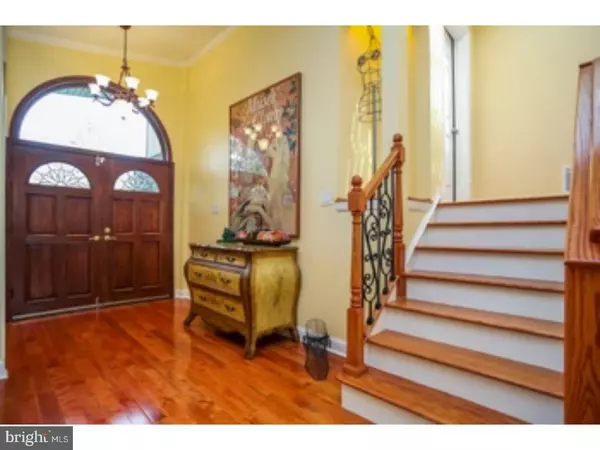$552,450
$559,900
1.3%For more information regarding the value of a property, please contact us for a free consultation.
915 RYDAL RD Jenkintown, PA 19046
4 Beds
3 Baths
3,328 SqFt
Key Details
Sold Price $552,450
Property Type Single Family Home
Sub Type Detached
Listing Status Sold
Purchase Type For Sale
Square Footage 3,328 sqft
Price per Sqft $166
Subdivision Rydal
MLS Listing ID 1003157599
Sold Date 08/18/17
Style Traditional,Split Level
Bedrooms 4
Full Baths 2
Half Baths 1
HOA Y/N N
Abv Grd Liv Area 3,328
Originating Board TREND
Year Built 1955
Annual Tax Amount $10,289
Tax Year 2017
Lot Size 0.351 Acres
Acres 0.35
Lot Dimensions 103
Property Description
Tucked in the middle of prestigious Rydal is a unique Architectural Digest style home. You will love the lines and design of this open spacious floor plan. This is not your typical ranch or colonial style home. This glorious, bright home is embellished with high vaulted ceilings and unique lines. It has 4 well-appointed spacious bedrooms with amazing closet space. Including a vaulted master bedroom suite with changing area and two exterior balconies. Also, the open floor plan provides a generous area for living and entertaining space. A special feature of this home is the abundance of beautiful windows and skylights. The natural light enhances the pristine hardwood floors throughout the home like brand new but the totally remodeled kitchen is a chef 's dream. Any cook would love to be inspired in this gourmet kitchen lined with cherry custom cabinetry, granite counter tops and state of the art appliances which were all installed in 2015. Leading out of the kitchen on the main level is a gigantic entertaining deck surrounded by tranquil Zen like gardens. You can enjoy quiet time here or share it with friends. We are not finished yet as this house has 2.5 luxurious and custom bathrooms with magnificent tile and marble, walk in showers and custom cabinetry. Additionally, you will fall in love with the master bedroom dressing room & closets. If you love clothes and have plenty of them, this house is for you. The ample closets which are located throughout the house will store all of your special belongings. This home is the envy of the area boasting a very large sun-drenched great room with giant skylights, two sets of French doors to exit to your 2nd deck area, many unique windows, a wet bar and wine refrigerator. Additionally, the great room flows into a charming library. These two rooms are connected by a gorgeous double sided pass through fireplace imbued with the home's original stone for those relaxing evenings or entertaining. The landscaping had been professionally maintained and the exterior of the house is mostly maintenance free. The utilities of this home use public water and sewer with 4 types of heat and multiple heating zones for high efficiency, coupled with state of the art technology, "keyless entry system and remote control adjustable thermostat." Absolutely a unique home see, this turn key home can become your dream home!
Location
State PA
County Montgomery
Area Abington Twp (10630)
Zoning N
Rooms
Other Rooms Living Room, Dining Room, Primary Bedroom, Bedroom 2, Bedroom 3, Kitchen, Family Room, Bedroom 1, Laundry, Other, Attic
Interior
Interior Features Primary Bath(s), Kitchen - Island, Butlers Pantry, Skylight(s), Ceiling Fan(s), Stain/Lead Glass, WhirlPool/HotTub, Wet/Dry Bar, Stall Shower, Kitchen - Eat-In
Hot Water Natural Gas
Heating Gas, Electric, Forced Air, Baseboard
Cooling Central A/C
Flooring Wood, Tile/Brick
Fireplaces Number 2
Fireplaces Type Stone, Gas/Propane
Equipment Built-In Range, Oven - Wall, Oven - Double, Oven - Self Cleaning, Dishwasher, Disposal, Built-In Microwave
Fireplace Y
Window Features Replacement
Appliance Built-In Range, Oven - Wall, Oven - Double, Oven - Self Cleaning, Dishwasher, Disposal, Built-In Microwave
Heat Source Natural Gas, Electric
Laundry Lower Floor
Exterior
Exterior Feature Deck(s)
Parking Features Inside Access, Garage Door Opener
Garage Spaces 6.0
Fence Other
Utilities Available Cable TV
Water Access N
Roof Type Shingle
Accessibility None
Porch Deck(s)
Attached Garage 3
Total Parking Spaces 6
Garage Y
Building
Lot Description Front Yard, Rear Yard, SideYard(s)
Story Other
Foundation Concrete Perimeter
Sewer Public Sewer
Water Public
Architectural Style Traditional, Split Level
Level or Stories Other
Additional Building Above Grade
Structure Type Cathedral Ceilings,9'+ Ceilings
New Construction N
Schools
Elementary Schools Rydal East
Middle Schools Abington Junior
High Schools Abington Senior
School District Abington
Others
Senior Community No
Tax ID 30-00-61044-009
Ownership Fee Simple
Security Features Security System
Read Less
Want to know what your home might be worth? Contact us for a FREE valuation!

Our team is ready to help you sell your home for the highest possible price ASAP

Bought with Laurie R Condello • BHHS Fox & Roach - Spring House
GET MORE INFORMATION





