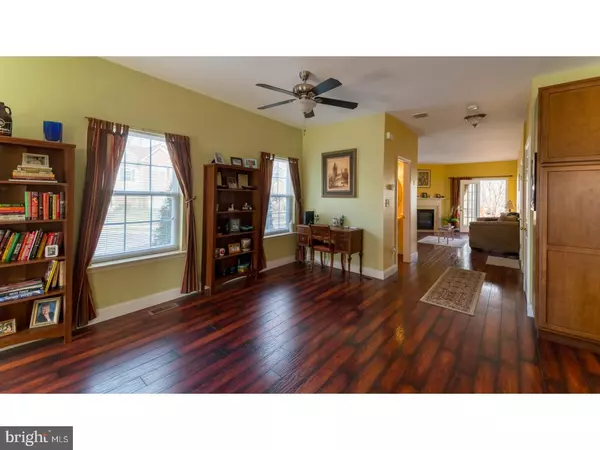$218,000
$224,000
2.7%For more information regarding the value of a property, please contact us for a free consultation.
1073 ROSEMONT TER East Greenville, PA 18073
3 Beds
3 Baths
2,063 SqFt
Key Details
Sold Price $218,000
Property Type Townhouse
Sub Type End of Row/Townhouse
Listing Status Sold
Purchase Type For Sale
Square Footage 2,063 sqft
Price per Sqft $105
Subdivision Northgate
MLS Listing ID 1003145685
Sold Date 08/07/17
Style Colonial
Bedrooms 3
Full Baths 2
Half Baths 1
HOA Fees $115/mo
HOA Y/N Y
Abv Grd Liv Area 2,063
Originating Board TREND
Year Built 2008
Annual Tax Amount $3,641
Tax Year 2017
Lot Size 1,176 Sqft
Acres 0.03
Property Description
WELCOME HOME! You'll immediately notice the curb appeal of this beautiful end unit in Pennsburg's Northgate community. The covered porch welcomes you to an open floor plan of over 2000 sq ft of living space, including 3 bedrooms and 2.5 baths. This home is complete with hardwood floors throughout the main level, a living room with propane fireplace and sliders to the rear deck, and a large, upgraded kitchen with lots of counter space, tile back splash and custom pantry. Upstairs you'll find two bedrooms plus the spacious master suite with high, vaulted ceiling, sizable walk-in closet and master bath with over-sized shower. Full laundry room as well as a loft-type landing are on the second floor. Enjoy many upgrades and additions added by the sellers/original owners as well as daylight basement with egress and built-in garage. HOA is 115/month and includes lawn/flowerbed care, snow and trash removal. Visit this eye-catching home today!
Location
State PA
County Montgomery
Area Upper Hanover Twp (10657)
Zoning R3
Rooms
Other Rooms Living Room, Dining Room, Primary Bedroom, Bedroom 2, Kitchen, Family Room, Bedroom 1
Basement Full, Unfinished, Outside Entrance
Interior
Interior Features Primary Bath(s), Butlers Pantry, Ceiling Fan(s), Breakfast Area
Hot Water Propane
Heating Gas
Cooling Central A/C
Flooring Fully Carpeted, Vinyl
Fireplaces Number 1
Fireplaces Type Gas/Propane
Fireplace Y
Heat Source Natural Gas
Laundry Upper Floor
Exterior
Exterior Feature Deck(s), Porch(es)
Garage Spaces 3.0
Utilities Available Cable TV
Water Access N
Roof Type Pitched
Accessibility None
Porch Deck(s), Porch(es)
Total Parking Spaces 3
Garage N
Building
Lot Description Corner
Story 2
Sewer Public Sewer
Water Public
Architectural Style Colonial
Level or Stories 2
Additional Building Above Grade
Structure Type 9'+ Ceilings
New Construction N
Schools
High Schools Upper Perkiomen
School District Upper Perkiomen
Others
HOA Fee Include Common Area Maintenance,Lawn Maintenance
Senior Community No
Tax ID 57-00-01015-345
Ownership Fee Simple
Security Features Security System
Acceptable Financing Conventional, VA, FHA 203(b), USDA
Listing Terms Conventional, VA, FHA 203(b), USDA
Financing Conventional,VA,FHA 203(b),USDA
Read Less
Want to know what your home might be worth? Contact us for a FREE valuation!

Our team is ready to help you sell your home for the highest possible price ASAP

Bought with Stacy Bunn • RE/MAX 440 - Doylestown

GET MORE INFORMATION





