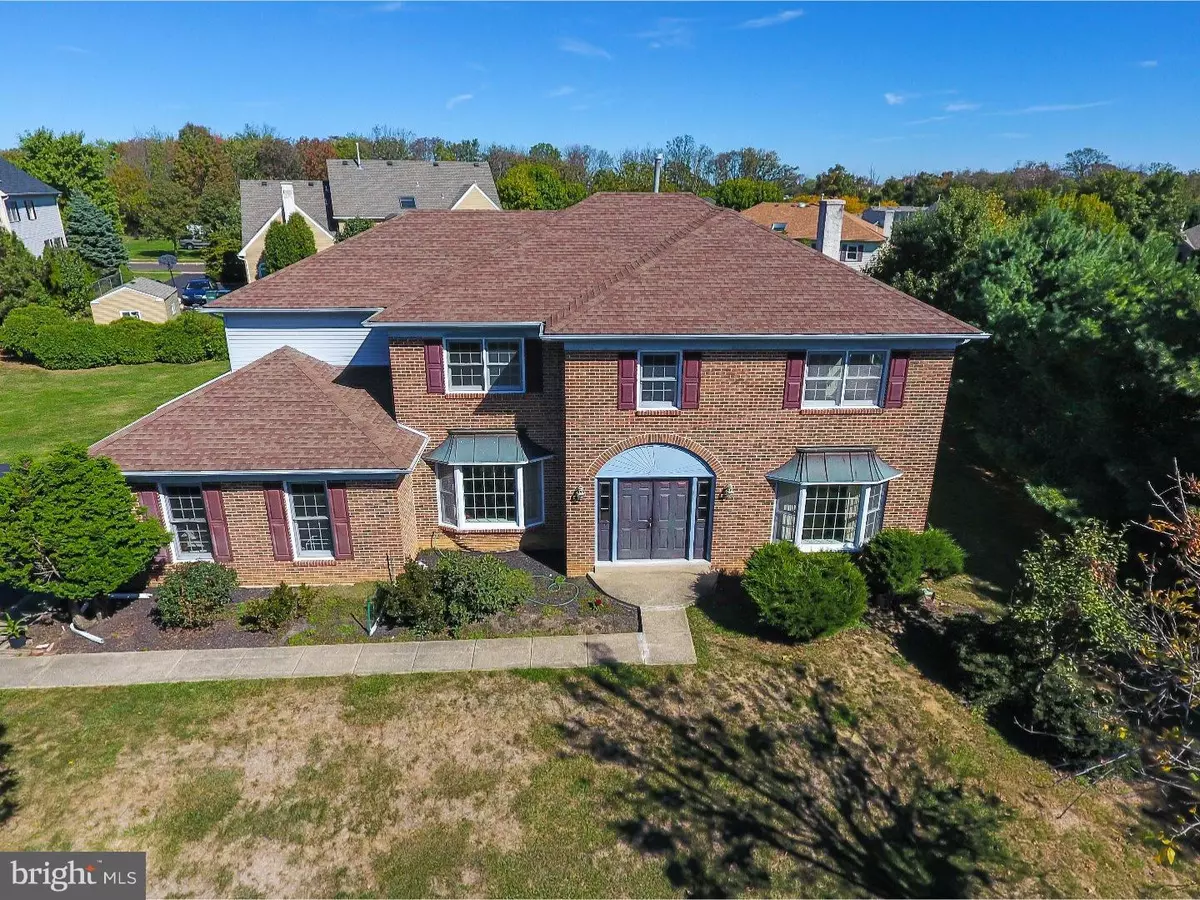$406,000
$400,000
1.5%For more information regarding the value of a property, please contact us for a free consultation.
123 KENT DR North Wales, PA 19454
4 Beds
3 Baths
2,867 SqFt
Key Details
Sold Price $406,000
Property Type Single Family Home
Sub Type Detached
Listing Status Sold
Purchase Type For Sale
Square Footage 2,867 sqft
Price per Sqft $141
Subdivision Gwynedd Lea
MLS Listing ID 1003480951
Sold Date 12/19/16
Style Colonial
Bedrooms 4
Full Baths 2
Half Baths 1
HOA Y/N N
Abv Grd Liv Area 2,867
Originating Board TREND
Year Built 1989
Annual Tax Amount $6,929
Tax Year 2016
Lot Size 0.380 Acres
Acres 0.38
Lot Dimensions 98
Property Description
PRICED TO SELL!! This spacious David Cutler home in Gwynedd Lea is ready for your offer. As you walk into this home you will immediately notice the beautiful hardwood floors found through the entire first floor. A big open foyer will allow you to welcome guests to your new home during holidays and family events. The front of the home has spacious formal living and dining rooms that open up to a large family room, breakfast room and kitchen. If you are looking for an open floor plan, this home has it! The kitchen has all stainless steel appliances, plenty of cabinets and lots of counter space. Family room is complete with custom bar and cozy brick fireplace. Off of the family room is a large deck with beautiful fruit trees in the back yard. Upstairs you will find a spacious master bedroom with sitting room. Sitting room has vaulted ceilings and skylights; allowing for plenty of natural light to filter into the room. The full master bathroom has a double vanity, soaking tub and stall shower. Three spacious bedrooms also on the upper floor all have ample closet space. This home is tucked away from traffic and congestion, yet close enough to plenty of shopping, 309 Cinema, the 202 Parkway for walking and biking, Routes 309, 63 and the convenient 202 Bypass to Doylestown. Call today to schedule see the potential of this great home!
Location
State PA
County Montgomery
Area Montgomery Twp (10646)
Zoning R2
Rooms
Other Rooms Living Room, Dining Room, Primary Bedroom, Bedroom 2, Bedroom 3, Kitchen, Family Room, Bedroom 1, Laundry, Other
Basement Full, Unfinished
Interior
Interior Features Primary Bath(s), Skylight(s), Dining Area
Hot Water Natural Gas
Heating Gas, Forced Air
Cooling Central A/C
Flooring Wood, Fully Carpeted, Vinyl, Tile/Brick
Fireplaces Number 1
Fireplaces Type Brick
Fireplace Y
Window Features Bay/Bow
Heat Source Natural Gas
Laundry Main Floor
Exterior
Exterior Feature Deck(s)
Garage Spaces 5.0
Water Access N
Roof Type Pitched
Accessibility None
Porch Deck(s)
Attached Garage 2
Total Parking Spaces 5
Garage Y
Building
Story 2
Foundation Concrete Perimeter
Sewer Public Sewer
Water Public
Architectural Style Colonial
Level or Stories 2
Additional Building Above Grade
Structure Type Cathedral Ceilings
New Construction N
Schools
High Schools North Penn Senior
School District North Penn
Others
Senior Community No
Tax ID 46-00-01732-454
Ownership Fee Simple
Read Less
Want to know what your home might be worth? Contact us for a FREE valuation!

Our team is ready to help you sell your home for the highest possible price ASAP

Bought with Brian Kang • RE/MAX Services

GET MORE INFORMATION





