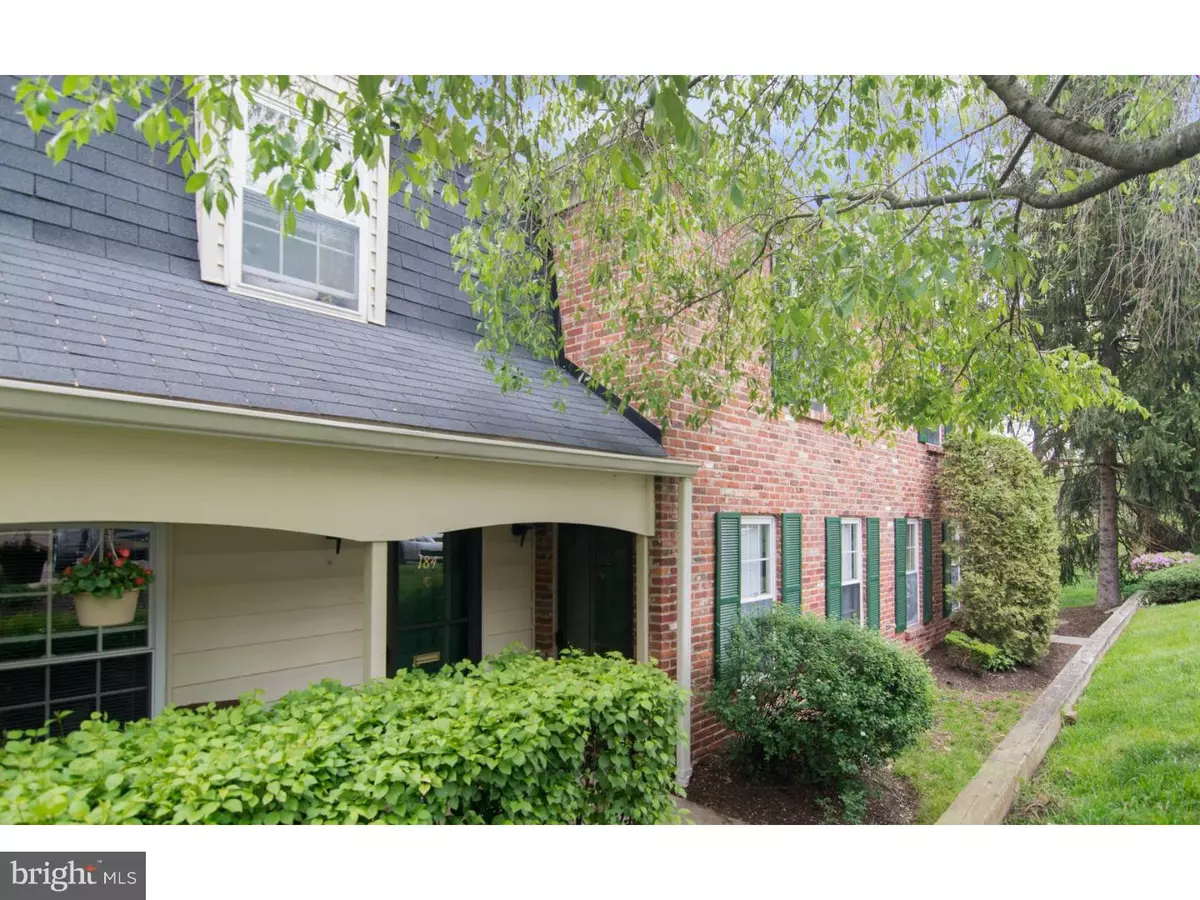$145,000
$145,000
For more information regarding the value of a property, please contact us for a free consultation.
182 BERWICK PL Lansdale, PA 19446
2 Beds
2 Baths
1,088 SqFt
Key Details
Sold Price $145,000
Property Type Townhouse
Sub Type Interior Row/Townhouse
Listing Status Sold
Purchase Type For Sale
Square Footage 1,088 sqft
Price per Sqft $133
Subdivision Chatham Vil Of Tow
MLS Listing ID 1003475469
Sold Date 07/20/16
Style Colonial
Bedrooms 2
Full Baths 1
Half Baths 1
HOA Fees $327/mo
HOA Y/N N
Abv Grd Liv Area 1,088
Originating Board TREND
Year Built 1969
Annual Tax Amount $2,023
Tax Year 2016
Acres 0.03
Property Description
Wow!! You'll LOVE this TOTALLY RENOVATED 2 BR, 1.5 BA townhome in Chatham Village nestled in a premium section of the community backing to wooded open space & a peaceful babbling brook. Like a page out of a decorator catalog ? this home has been meticulously updated to reflect today's most popular colors, styles and amenities. Adorable covered front entry opens to a sprawling living room accented with custom paint, new ceiling fan and stunning Antique Hickory laminate-style flooring in trendy mid level wood tones and knotty pine accents. BRAND NEW GOURMET KITCHEN (yes, 2 months old!) is a chef's delight featuring saddle birch colored cabinetry with quiet close doors, new stainless steel appliances, LED undercabinet lighting, tile backsplash & flooring, beveled countertops and a spacious breakfast room with exit to a rear patio with privacy fencing. Enjoy your morning coffee with long views of tree-lined community grounds and the abundant sounds of nature on a warm summer day. An upgraded powder room completes the 1st floor living level. The second floor boasts two generously sized bedrooms, convenient laundry closet, newer berber carpeting throughout and a beautifully updated bath with new plumbing fixtures, ceramic tile flooring and stylish tile shower surround with glass tile accents. Spacious master bedroom is your own spa-inspired haven complete with serene pastels and a soft breeze from the upgraded ceiling fan above. All new lighting, new electric receptacles throughout, new baseboard molding (downstairs) and new interior door hardware. As a resident, enjoy recreational activities on the community campus including a full sized inground pool, hot tub, tennis courts, club house and fitness facility. HOA fee includes water (& new hot water heaters every 10 years!), lawn maintenance, snow removal, common area maintenance, exterior building maintenance and trash removal. Minutes to the Lansdale exit of the Northeast Extension, area shopping and Merck. This property is a must see on your home tour!
Location
State PA
County Montgomery
Area Towamencin Twp (10653)
Zoning GA
Rooms
Other Rooms Living Room, Primary Bedroom, Kitchen, Bedroom 1, Other
Interior
Interior Features Butlers Pantry, Ceiling Fan(s), Dining Area
Hot Water Natural Gas
Heating Gas, Forced Air
Cooling Central A/C
Flooring Fully Carpeted, Tile/Brick
Equipment Built-In Range, Oven - Self Cleaning, Dishwasher, Disposal
Fireplace N
Window Features Replacement
Appliance Built-In Range, Oven - Self Cleaning, Dishwasher, Disposal
Heat Source Natural Gas
Laundry Upper Floor
Exterior
Exterior Feature Patio(s)
Fence Other
Utilities Available Cable TV
Amenities Available Swimming Pool, Tennis Courts
Water Access N
Accessibility None
Porch Patio(s)
Garage N
Building
Story 2
Sewer Public Sewer
Water Public
Architectural Style Colonial
Level or Stories 2
Additional Building Above Grade
New Construction N
Schools
Elementary Schools Gwynedd Square
Middle Schools Penndale
High Schools North Penn Senior
School District North Penn
Others
HOA Fee Include Pool(s),Common Area Maintenance,Ext Bldg Maint,Lawn Maintenance,Snow Removal,Trash,Water,Health Club
Senior Community No
Tax ID 53-00-00693-766
Ownership Condominium
Acceptable Financing Conventional
Listing Terms Conventional
Financing Conventional
Read Less
Want to know what your home might be worth? Contact us for a FREE valuation!

Our team is ready to help you sell your home for the highest possible price ASAP

Bought with Nancy Helfrich • RE/MAX Services

GET MORE INFORMATION





