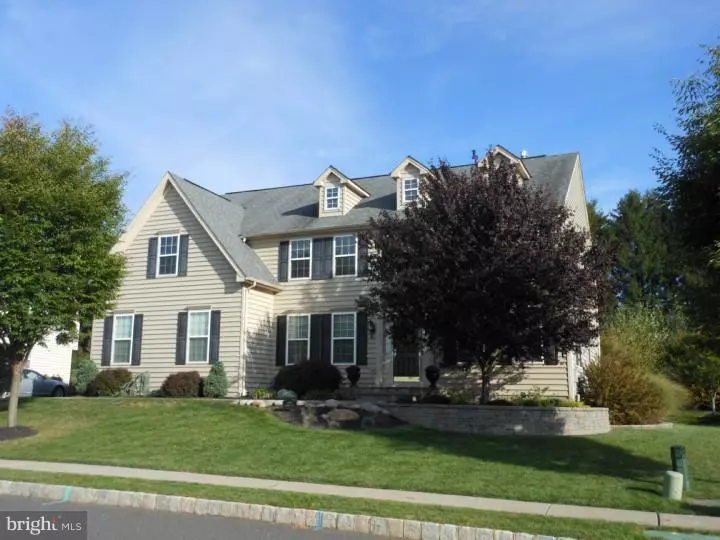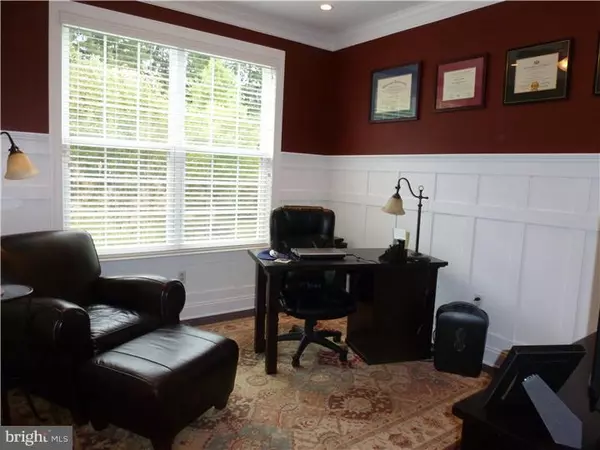$495,000
$519,900
4.8%For more information regarding the value of a property, please contact us for a free consultation.
4002 ASHBROOK DR Royersford, PA 19468
4 Beds
3 Baths
2,936 SqFt
Key Details
Sold Price $495,000
Property Type Single Family Home
Sub Type Detached
Listing Status Sold
Purchase Type For Sale
Square Footage 2,936 sqft
Price per Sqft $168
Subdivision Ashbrook Estates
MLS Listing ID 1003463283
Sold Date 05/06/15
Style Colonial
Bedrooms 4
Full Baths 2
Half Baths 1
HOA Fees $63/qua
HOA Y/N Y
Abv Grd Liv Area 2,936
Originating Board TREND
Year Built 2005
Annual Tax Amount $8,054
Tax Year 2015
Lot Size 0.459 Acres
Acres 0.46
Lot Dimensions 100
Property Description
Move right into this impeccably kept and beautifully updated and maintained home in desirable Ashbrook Estates. A flagstone walkway leads you into this home where you will be immediately impressed by the stunning two story foyer flanked by the formal living and dining rooms. Gleaming hardwood flooring throughout most of the first floor and custom moldings throughout. The chef in the family will enjoy the expansive island kitchen with Corian counters, an abundance of cherry cabinets, tile backsplash, separate pantry and a large breakfast area. A dramatic two story, light filled great room with gas fireplace, beautiful wall of windows and a back staircase will host your favorite gatherings. Wonderful first floor office with single French door. Fabulous master suite offers a tray ceiling, separate sitting area, his and hers walk in closets and a luxurious bath with upgraded tile, corner soaking tub, dual vanity and private lavatory. Three generously sized bedrooms, full hall bath and a laundry room complete the second floor. The finished walk out lower level offers 500 SF of additional finished living space and abundant dry storage. Professional landscaping and extensive paver walls and patio create an outdoor oasis for all of your summer entertaining. Additional assets include a security system, newer carpet in the second floor, LR and DR, recessed lighting throughout, custom window treatments and much, much more. Beautiful, tasteful paint colors in each and every room. Close to major arteries, the Spring Valley YMCA, shopping and all types of entertainment. This home, located in a wonderful cul-de-sac location, will exceed all expectations!
Location
State PA
County Montgomery
Area Limerick Twp (10637)
Zoning R1
Rooms
Other Rooms Living Room, Dining Room, Primary Bedroom, Bedroom 2, Bedroom 3, Kitchen, Family Room, Bedroom 1, Laundry, Other
Basement Full, Outside Entrance, Fully Finished
Interior
Interior Features Primary Bath(s), Kitchen - Island, Butlers Pantry, Ceiling Fan(s), Stall Shower, Kitchen - Eat-In
Hot Water Natural Gas
Heating Gas, Forced Air
Cooling Central A/C
Flooring Wood, Fully Carpeted, Vinyl
Fireplaces Number 1
Fireplaces Type Marble, Gas/Propane
Equipment Built-In Range, Dishwasher, Disposal, Built-In Microwave
Fireplace Y
Appliance Built-In Range, Dishwasher, Disposal, Built-In Microwave
Heat Source Natural Gas
Laundry Upper Floor
Exterior
Exterior Feature Patio(s)
Parking Features Inside Access, Garage Door Opener
Garage Spaces 2.0
Utilities Available Cable TV
Water Access N
Roof Type Pitched,Shingle
Accessibility None
Porch Patio(s)
Attached Garage 2
Total Parking Spaces 2
Garage Y
Building
Lot Description Cul-de-sac, Level, Front Yard, Rear Yard, SideYard(s)
Story 2
Foundation Concrete Perimeter
Sewer Public Sewer
Water Public
Architectural Style Colonial
Level or Stories 2
Additional Building Above Grade
Structure Type Cathedral Ceilings,9'+ Ceilings
New Construction N
Schools
Elementary Schools Brooke
Middle Schools Spring-Ford Ms 8Th Grade Center
High Schools Spring-Ford Senior
School District Spring-Ford Area
Others
HOA Fee Include Common Area Maintenance,Snow Removal,Trash
Tax ID 37-00-00071-117
Ownership Fee Simple
Security Features Security System
Acceptable Financing Conventional
Listing Terms Conventional
Financing Conventional
Read Less
Want to know what your home might be worth? Contact us for a FREE valuation!

Our team is ready to help you sell your home for the highest possible price ASAP

Bought with Betty S Patterson • BHHS Fox & Roach-Exton

GET MORE INFORMATION





