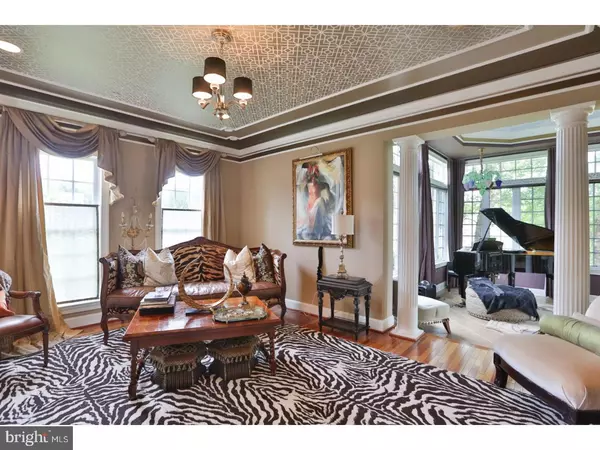$1,050,000
$1,150,000
8.7%For more information regarding the value of a property, please contact us for a free consultation.
10 SCHOFIELD RD Phoenixville, PA 19460
5 Beds
6 Baths
7,773 SqFt
Key Details
Sold Price $1,050,000
Property Type Single Family Home
Sub Type Detached
Listing Status Sold
Purchase Type For Sale
Square Footage 7,773 sqft
Price per Sqft $135
Subdivision Anderson Farm
MLS Listing ID 1003192415
Sold Date 02/28/17
Style Colonial,Traditional
Bedrooms 5
Full Baths 5
Half Baths 1
HOA Y/N N
Abv Grd Liv Area 7,773
Originating Board TREND
Year Built 2004
Annual Tax Amount $19,201
Tax Year 2017
Lot Size 2.781 Acres
Acres 2.78
Lot Dimensions NA
Property Description
Enjoy a glass of champagne as you soak in the ultimate in luxury living, the finest high-end finishes, and hundreds of thousands in upgrades. Freshly re-painted with modern, neutral tones. Magnificent estate home located on breathtaking corner lot across from sweeping views of farmland, sitting on 2 acres in bucolic Chester County. This home has every feature a sophisticated buyer is seeking. As you approach the entrance into this 5 bedroom, 5.5 bath, 7770 square foot estate, step into the dramatic foyer with fluted main staircase. Meticulous custom painting, trim work, and ceiling design throughout. Brazilian cherry floors gleam throughout, and dramatic soaring ceilings and windows provide breathtaking views to the meticulous landscape beyond. No expense has been spared in the upgrading of this home, as you will see as you enter the kitchen with restaurant grade appliances, granite counters, and extended island space. You will also find a light filled conservatory that functions beautifully as a music room or sunroom. Additionally you will find a cherry paneled study where you will be ensconced in the warmth of rich wood tones and a private entrance to the patio. Upstairs you will find your master suite. Finished with the utmost attention to detail, this grand suite offers tray ceilings and a sumptuous bath, as well as generous custom his and hers closets. The daylight, walkout lower level is finished with a great room with fireplace, media area, custom bar, home gym, and additional bedroom and bath. Enjoy the majestic views from your multi-level outdoor space with custom EP Henry patio, as well as an expansive deck overlooking the beautiful landscape with irrigation system. This home is the epitome of luxury and has many more amenities to list. Available to private showings only. Please see full list of amenities on Trend.
Location
State PA
County Chester
Area Schuylkill Twp (10327)
Zoning FR
Rooms
Other Rooms Living Room, Dining Room, Primary Bedroom, Bedroom 2, Bedroom 3, Kitchen, Family Room, Bedroom 1, Other
Basement Full, Outside Entrance, Fully Finished
Interior
Interior Features Primary Bath(s), Kitchen - Island, Butlers Pantry, Skylight(s), Attic/House Fan, WhirlPool/HotTub, Sprinkler System, Wet/Dry Bar, Dining Area
Hot Water Natural Gas
Heating Gas, Forced Air
Cooling Central A/C
Flooring Wood, Fully Carpeted, Tile/Brick
Fireplaces Number 2
Equipment Cooktop, Oven - Wall, Commercial Range, Dishwasher, Refrigerator, Disposal, Trash Compactor, Built-In Microwave
Fireplace Y
Appliance Cooktop, Oven - Wall, Commercial Range, Dishwasher, Refrigerator, Disposal, Trash Compactor, Built-In Microwave
Heat Source Natural Gas
Laundry Main Floor
Exterior
Exterior Feature Deck(s), Patio(s)
Parking Features Inside Access, Garage Door Opener
Garage Spaces 6.0
Utilities Available Cable TV
Water Access N
Roof Type Pitched,Shingle
Accessibility None
Porch Deck(s), Patio(s)
Attached Garage 3
Total Parking Spaces 6
Garage Y
Building
Lot Description Corner, Cul-de-sac, Front Yard, Rear Yard, SideYard(s)
Story 2
Sewer On Site Septic
Water Public
Architectural Style Colonial, Traditional
Level or Stories 2
Additional Building Above Grade
Structure Type Cathedral Ceilings,9'+ Ceilings,High
New Construction N
Schools
School District Phoenixville Area
Others
Senior Community No
Tax ID 27-06 -0145.1200
Ownership Fee Simple
Security Features Security System
Read Less
Want to know what your home might be worth? Contact us for a FREE valuation!

Our team is ready to help you sell your home for the highest possible price ASAP

Bought with Alison D Saunders • RE/MAX Fine Homes
GET MORE INFORMATION





