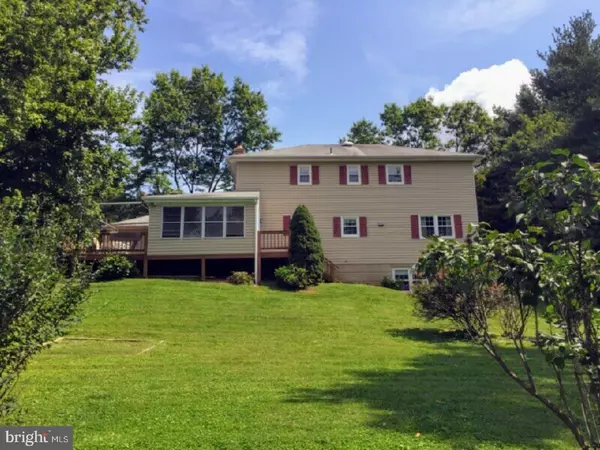$409,000
$409,000
For more information regarding the value of a property, please contact us for a free consultation.
1432 E BOOT RD West Chester, PA 19380
4 Beds
3 Baths
2,028 SqFt
Key Details
Sold Price $409,000
Property Type Single Family Home
Sub Type Detached
Listing Status Sold
Purchase Type For Sale
Square Footage 2,028 sqft
Price per Sqft $201
Subdivision Grand Oak Run
MLS Listing ID 1000293279
Sold Date 10/12/17
Style Colonial
Bedrooms 4
Full Baths 2
Half Baths 1
HOA Y/N N
Abv Grd Liv Area 2,028
Originating Board TREND
Year Built 1972
Annual Tax Amount $5,052
Tax Year 2017
Lot Size 0.658 Acres
Acres 0.66
Property Description
Don't Wait! Come see this 4 Bedroom, 2.5 Bath, 2 Car Garage, Colonial in the popular Grand Oak Run neighborhood. Lots of room to spread out and you'll find Hardwood Floors everywhere! Throughout the Living Room, Dining Room, Eat-In-Kitchen & Family Room with Gas Fireplace. The home also has a 3 Seasons Room and a Finished Walk-Out Basement with a Workshop/Utility Area. Upstairs, the Hardwood Floors continue throughout all the Bedrooms. The Master Bedroom suite is complete with its own bath & walk in closet - and the 3 additional nice-sized bedrooms share an updated hall bathroom. The Laundry Room is on the main floor, the windows are updated vinyl and a private Deck with Retractable Awning overlooks the Large Backyard. This is the Best Buy in East Goshen. The utilities are Gas Heat and Central Air. Public Water & Sewer. Located in Award Winning West Chester Schools in a Convenient Location close to Parks, Shopping, Restaurants and the Borough. All of this and Low Taxes too! Come see this Home Sweet Home for yourself!
Location
State PA
County Chester
Area East Goshen Twp (10353)
Zoning R2
Direction East
Rooms
Other Rooms Living Room, Dining Room, Primary Bedroom, Bedroom 2, Bedroom 3, Kitchen, Game Room, Family Room, Bedroom 1, Laundry, Other, Attic
Basement Full
Interior
Interior Features Primary Bath(s), Butlers Pantry, Stall Shower, Kitchen - Eat-In
Hot Water Electric
Heating Hot Water
Cooling Central A/C
Flooring Wood, Fully Carpeted, Vinyl
Fireplaces Number 1
Fireplaces Type Brick
Equipment Dishwasher, Built-In Microwave
Fireplace Y
Window Features Replacement
Appliance Dishwasher, Built-In Microwave
Heat Source Natural Gas
Laundry Main Floor
Exterior
Exterior Feature Deck(s), Porch(es)
Garage Spaces 5.0
Utilities Available Cable TV
Water Access N
Roof Type Pitched
Accessibility None
Porch Deck(s), Porch(es)
Attached Garage 2
Total Parking Spaces 5
Garage Y
Building
Story 2
Sewer Public Sewer
Water Public
Architectural Style Colonial
Level or Stories 2
Additional Building Above Grade, Shed
New Construction N
Schools
Elementary Schools Fern Hill
Middle Schools J.R. Fugett
High Schools West Chester East
School District West Chester Area
Others
Pets Allowed Y
Senior Community No
Tax ID 53-04E-0046
Ownership Fee Simple
Acceptable Financing Conventional, VA, FHA 203(b)
Listing Terms Conventional, VA, FHA 203(b)
Financing Conventional,VA,FHA 203(b)
Pets Allowed Case by Case Basis
Read Less
Want to know what your home might be worth? Contact us for a FREE valuation!

Our team is ready to help you sell your home for the highest possible price ASAP

Bought with Edwin L Lieb • Keller Williams Real Estate -Exton

GET MORE INFORMATION





