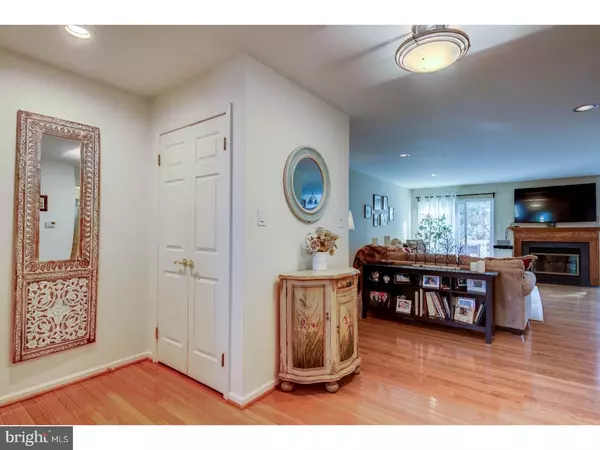$307,000
$329,000
6.7%For more information regarding the value of a property, please contact us for a free consultation.
221 E VILLAGE LN Chadds Ford, PA 19317
3 Beds
4 Baths
3,102 SqFt
Key Details
Sold Price $307,000
Property Type Townhouse
Sub Type Interior Row/Townhouse
Listing Status Sold
Purchase Type For Sale
Square Footage 3,102 sqft
Price per Sqft $98
Subdivision Ponds Edge
MLS Listing ID 1003196915
Sold Date 08/21/17
Style Colonial
Bedrooms 3
Full Baths 3
Half Baths 1
HOA Fees $310/mo
HOA Y/N Y
Abv Grd Liv Area 3,102
Originating Board TREND
Year Built 1987
Annual Tax Amount $6,056
Tax Year 2017
Lot Size 1,476 Sqft
Acres 0.03
Lot Dimensions .03 ACRE
Property Description
Welcome to this stunning 3 BR 3.1 Bath home in desirable Ponds Edge! Lovingly updated throughout by its current owners, this home is sure to please. Gleaming hardwood floors greet you as you enter in the foyer and Family Room. Enjoy entertaining family and friends in the cozy, oversized Family Room with gas fireplace, recessed lighting, sliding doors to the private Trex Deck and open views of the Kitchen and Breakfast Room! Kitchen has been updated with Granite Counters, Stainless Appliances, and custom Tile Backsplash. The main level is completed with laundry, Powder Room and a bright and cheery Breakfast Room with skylights as well as sliders to the deck! Large Master Suite features a fully remodeled Master Bathroom with Brand New Tile, Dual Marble Vanity, Jetted Soaking Tub, Glass Shower stall, and extra large Walk-In Closet! A guest bedroom and Center Hall Bath finish the 2nd floor. Finished 3rd level with expansive 3rd Bedroom. Fully Finished walkout basement provides even more space for entertainment. The lower level also features a 3rd Full Bathroom and ample space for storage. This fantastic home is in showroom condition! Award winning Unionville-Chadds Ford SD, and a prime location!!
Location
State PA
County Chester
Area Pennsbury Twp (10364)
Zoning R4
Direction North
Rooms
Other Rooms Living Room, Dining Room, Primary Bedroom, Bedroom 2, Kitchen, Family Room, Bedroom 1, Attic
Basement Full, Outside Entrance, Fully Finished
Interior
Interior Features Primary Bath(s), Butlers Pantry, Skylight(s), Ceiling Fan(s), WhirlPool/HotTub, Stall Shower, Dining Area
Hot Water Electric
Heating Gas, Forced Air
Cooling Central A/C
Flooring Wood, Fully Carpeted
Fireplaces Number 1
Fireplaces Type Gas/Propane
Equipment Oven - Self Cleaning, Dishwasher, Disposal
Fireplace Y
Appliance Oven - Self Cleaning, Dishwasher, Disposal
Heat Source Natural Gas
Laundry Lower Floor
Exterior
Exterior Feature Deck(s), Patio(s)
Parking Features Inside Access, Garage Door Opener
Garage Spaces 3.0
Utilities Available Cable TV
Water Access N
Roof Type Pitched,Shingle
Accessibility None
Porch Deck(s), Patio(s)
Attached Garage 1
Total Parking Spaces 3
Garage Y
Building
Lot Description Level, Front Yard, Rear Yard
Story 3+
Foundation Concrete Perimeter
Sewer Public Sewer
Water Public
Architectural Style Colonial
Level or Stories 3+
Additional Building Above Grade
Structure Type Cathedral Ceilings
New Construction N
Schools
Middle Schools Charles F. Patton
High Schools Unionville
School District Unionville-Chadds Ford
Others
HOA Fee Include Common Area Maintenance,Ext Bldg Maint,Lawn Maintenance,Snow Removal,Trash,Sewer,Parking Fee,All Ground Fee,Management
Senior Community No
Tax ID 64-03 -0361
Ownership Fee Simple
Security Features Security System
Acceptable Financing Conventional
Listing Terms Conventional
Financing Conventional
Read Less
Want to know what your home might be worth? Contact us for a FREE valuation!

Our team is ready to help you sell your home for the highest possible price ASAP

Bought with Dean Kanellopoulos • United Real Estate

GET MORE INFORMATION





