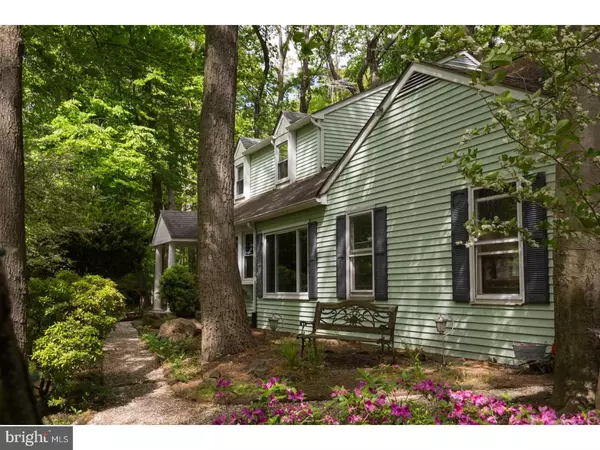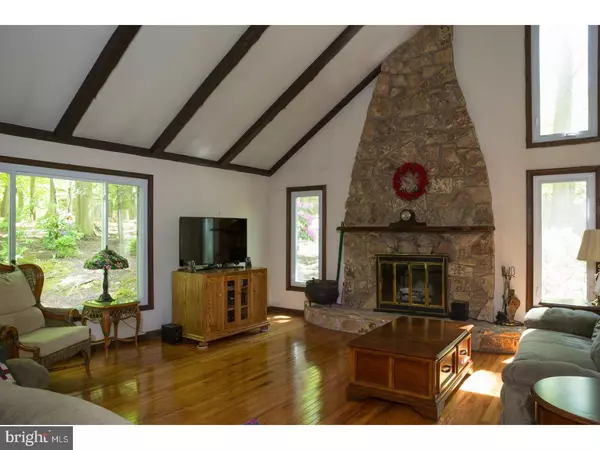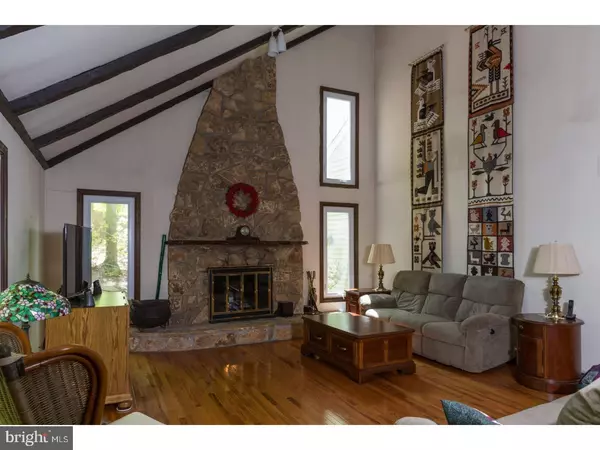$450,000
$499,000
9.8%For more information regarding the value of a property, please contact us for a free consultation.
5729 PRIVATE RD Doylestown, PA 18901
4 Beds
3 Baths
3,245 SqFt
Key Details
Sold Price $450,000
Property Type Single Family Home
Sub Type Detached
Listing Status Sold
Purchase Type For Sale
Square Footage 3,245 sqft
Price per Sqft $138
Subdivision Hunters Run
MLS Listing ID 1000454075
Sold Date 10/27/17
Style Colonial
Bedrooms 4
Full Baths 2
Half Baths 1
HOA Y/N N
Abv Grd Liv Area 3,245
Originating Board TREND
Year Built 1978
Annual Tax Amount $9,562
Tax Year 2017
Lot Size 2.080 Acres
Acres 2.08
Lot Dimensions 0X0
Property Description
Nestled among tall trees and surrounded by a bucolic landscape this charming colonial on 2+ acres is ready to host years of memories. Enter the front door and follow the foyer to the spacious open eat in kitchen with peninsula style counter top. Step down into the main living room with soaring 18ft ceiling , new hard wood floors, floor to ceiling stone wrapped wood burning fireplace and wet bar. The formal dining room has chair rail, crown molding, hardwood and plenty of room for holiday dinners. The bright formal living room with crown molding and bay window overlooks the gently sloping landscape. There is a large office with hardwood flooring and plenty of storage. The upstairs has a master suite with separate sitting room. There are three more generous bedrooms and a well appointed hall bath with tub. The finished lower level is ready for billiards, games, hobbies or a place for a media room. The outdoors are an oasis with expansive deck and koi pond. The setting is truly surrounded with natural beauty and a storybook setting. Schedule your tour today!
Location
State PA
County Bucks
Area Buckingham Twp (10106)
Zoning AG
Rooms
Other Rooms Living Room, Dining Room, Primary Bedroom, Bedroom 2, Bedroom 3, Kitchen, Family Room, Bedroom 1, Laundry, Other, Office
Basement Full
Interior
Interior Features Central Vacuum, Kitchen - Eat-In
Hot Water Oil
Cooling Central A/C
Flooring Wood, Fully Carpeted, Vinyl, Tile/Brick
Fireplaces Number 1
Equipment Built-In Range
Fireplace Y
Appliance Built-In Range
Heat Source Oil
Laundry Main Floor
Exterior
Garage Spaces 5.0
Utilities Available Cable TV
Water Access N
Roof Type Shingle
Accessibility None
Total Parking Spaces 5
Garage N
Building
Lot Description Sloping, Trees/Wooded
Story 2
Sewer On Site Septic
Water Well
Architectural Style Colonial
Level or Stories 2
Additional Building Above Grade
Structure Type Cathedral Ceilings
New Construction N
Schools
Elementary Schools Buckingham
Middle Schools Holicong
High Schools Central Bucks High School East
School District Central Bucks
Others
Senior Community No
Tax ID 06-014-069
Ownership Fee Simple
Acceptable Financing Conventional
Listing Terms Conventional
Financing Conventional
Read Less
Want to know what your home might be worth? Contact us for a FREE valuation!

Our team is ready to help you sell your home for the highest possible price ASAP

Bought with Marilyn M Vaughn • BHHS Fox & Roach-New Hope
GET MORE INFORMATION





