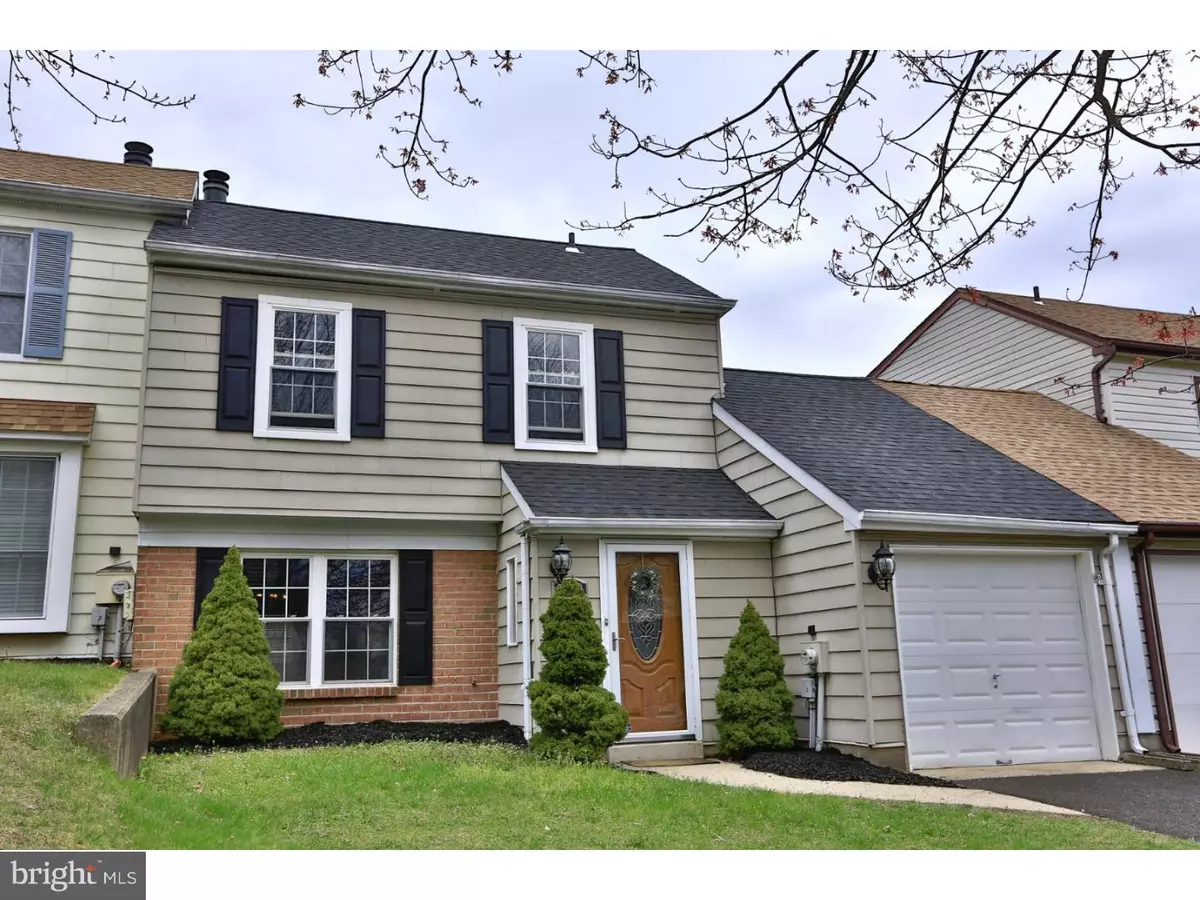$235,000
$239,900
2.0%For more information regarding the value of a property, please contact us for a free consultation.
6700 MAYFLOWER DR Bensalem, PA 19020
3 Beds
3 Baths
1,632 SqFt
Key Details
Sold Price $235,000
Property Type Townhouse
Sub Type Interior Row/Townhouse
Listing Status Sold
Purchase Type For Sale
Square Footage 1,632 sqft
Price per Sqft $143
Subdivision Neshaminy Valley
MLS Listing ID 1002614359
Sold Date 06/26/17
Style Contemporary
Bedrooms 3
Full Baths 2
Half Baths 1
HOA Y/N N
Abv Grd Liv Area 1,632
Originating Board TREND
Year Built 1981
Annual Tax Amount $4,755
Tax Year 2017
Lot Size 3,200 Sqft
Acres 0.07
Lot Dimensions 32X100
Property Sub-Type Interior Row/Townhouse
Property Description
Welcome to 6700 Mayflower Drive located in Neshaminy Valley in Bensalem, PA - a townhome that feels like a single once you step inside ... come and see for yourself! This beautiful 3 bedroom, 2.5 bath home was just upgraded with a brand new roof (installed 03/2017 and has a 30 year transferable warranty) and gutters, fresh paint, newer gray-toned laminate flooring, modern kitchen and baths. Entrance into this updated home is via a sunlit foyer that leads into a large, open concept living room and formal dining room - these rooms share a floor to ceiling stone, wood-burning fireplace. Eat in kitchen is huge, tiled and features a floating (movable) island, and has all of your modern conveniences: dishwasher, garbage disposal, built in microwave, electric cooking... "smudge-proof" stainless steel appliances. A portion of the kitchen could be used as a family room making this space perfect for entertaining! Off the kitchen there are sliding glass doors that lead to the fenced yard which has a maintenance free Trex deck and a stamped concrete patio. The garage has been converted to storage and room was made for a dedicated office. Completing the main level is a half bath and laundry room, and recessed lighting and crown molding throughout. Upstairs you will find 3 bedrooms all with plenty of closet space! The master bedroom features a wall of closets and a full, en suite bathroom. Hallway consists of a 3 piece tiled main bathroom and linen closet. Keep cool and comfortable in the coming months with central air and ceiling fans. This home sits on a quiet, tree-lined street and shouldn't be missed! Put it on your "must see" list and call today for your private showing!
Location
State PA
County Bucks
Area Bensalem Twp (10102)
Zoning R3
Rooms
Other Rooms Living Room, Dining Room, Primary Bedroom, Bedroom 2, Kitchen, Bedroom 1, Laundry, Other, Attic
Interior
Interior Features Primary Bath(s), Kitchen - Island, Butlers Pantry, Ceiling Fan(s), Stall Shower, Kitchen - Eat-In
Hot Water Electric
Heating Electric, Forced Air
Cooling Central A/C
Flooring Fully Carpeted, Tile/Brick
Fireplaces Number 1
Fireplaces Type Stone
Equipment Built-In Range, Dishwasher, Disposal, Built-In Microwave
Fireplace Y
Window Features Energy Efficient
Appliance Built-In Range, Dishwasher, Disposal, Built-In Microwave
Heat Source Electric
Laundry Main Floor
Exterior
Exterior Feature Deck(s), Patio(s)
Garage Spaces 1.0
Fence Other
Utilities Available Cable TV
Water Access N
Roof Type Pitched
Accessibility None
Porch Deck(s), Patio(s)
Attached Garage 1
Total Parking Spaces 1
Garage Y
Building
Lot Description Front Yard, Rear Yard
Story 2
Foundation Slab
Sewer Public Sewer
Water Public
Architectural Style Contemporary
Level or Stories 2
Additional Building Above Grade
New Construction N
Schools
Elementary Schools Valley
Middle Schools Cecelia Snyder
High Schools Bensalem Township
School District Bensalem Township
Others
Senior Community No
Tax ID 02-050-166
Ownership Fee Simple
Acceptable Financing Conventional, VA, FHA 203(b)
Listing Terms Conventional, VA, FHA 203(b)
Financing Conventional,VA,FHA 203(b)
Read Less
Want to know what your home might be worth? Contact us for a FREE valuation!

Our team is ready to help you sell your home for the highest possible price ASAP

Bought with Jane Johnson • BHHS Fox & Roach -Yardley/Newtown
GET MORE INFORMATION





