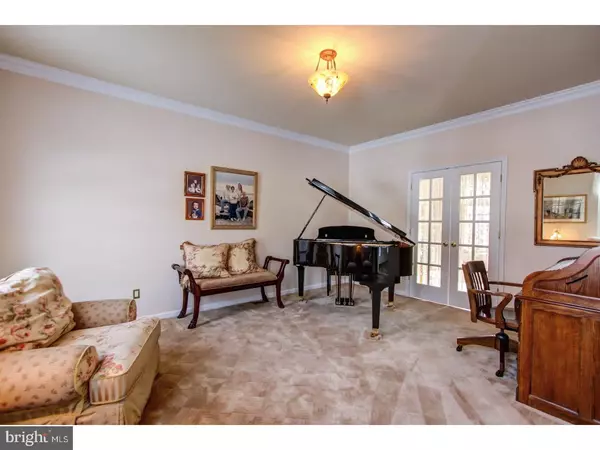$600,000
$600,000
For more information regarding the value of a property, please contact us for a free consultation.
5237 WINDTREE DR Doylestown, PA 18902
5 Beds
3 Baths
3,622 SqFt
Key Details
Sold Price $600,000
Property Type Single Family Home
Sub Type Detached
Listing Status Sold
Purchase Type For Sale
Square Footage 3,622 sqft
Price per Sqft $165
Subdivision Windtree
MLS Listing ID 1002600433
Sold Date 04/14/17
Style Colonial
Bedrooms 5
Full Baths 2
Half Baths 1
HOA Y/N N
Abv Grd Liv Area 3,622
Originating Board TREND
Year Built 1998
Annual Tax Amount $9,653
Tax Year 2017
Lot Size 0.677 Acres
Acres 0.68
Lot Dimensions 85X182
Property Description
Gorgeous Windtree Colonial with an elegant interior design and floor plan offering beautiful appointments, defined by custom moldings, quality, and craftsmanship throughout the home. The main staircase from the gracious two story foyer leads up to the 2nd floor and is joined by a back staircase from the kitchen area. Prepare to be impressed with the fabulous gourmet kitchen that features stunning cabinetry, custom made center island, granite counters, tile backsplash, over and under cabinet lighting, top of the line stainless steel appliances and gorgeous wood floors that run throughout most of the main floor. There is even custom plantation shutters on most of the first floor windows. The laundry room is just off the kitchen and offers a sink, cabinets and a side entry 2 car garage. The adjacent 2 story family room is the heart of the home, with vaulted ceiling, gas lit fireplace and dramatic window placement, capturing natural light and views of the wooded rear yard. A private office is just off the family room with French doors leading into the gracious formal living room. Entertaining is easy with the nice flow of this floor plan. Every occasion will feel special when dining or entertaining in the lovely formal dining room highlighted by extensive woodworking and custom built-in cabinetry. The upstairs hallway overlooks the family room and leads to the large master suite boasting a bright and sunny sitting room, a large walk-in closet, and master bath with soaker tub, double vanities and a seamless glass enclosed shower. Three additional spacious bedrooms and updated hall bath complete the second story level. The professionally finished walk-out lower level would be a perfect in-law/Nanny suite complete with a separate guest room and full bath plus plenty of closets and storage space provided for all those 'extra's' that need to be tucked away. Outdoors is an entertainers dream with a huge 2-tier Trex Deck complete with large Hot Tub, a gorgeous built-in pool, and night lighting capturing the intimacy of the evening. Designed for fun, family and friends! WHOLE HOUSE ELECTRIC GENERATOR INCLUDED!
Location
State PA
County Bucks
Area Plumstead Twp (10134)
Zoning R1
Rooms
Other Rooms Living Room, Dining Room, Primary Bedroom, Bedroom 2, Bedroom 3, Kitchen, Family Room, Bedroom 1, Laundry, Other
Basement Full, Outside Entrance, Fully Finished
Interior
Interior Features Primary Bath(s), Kitchen - Island, Butlers Pantry, Ceiling Fan(s), Stall Shower, Dining Area
Hot Water Natural Gas
Heating Gas
Cooling Central A/C
Flooring Wood, Fully Carpeted, Tile/Brick
Fireplaces Number 2
Fireplaces Type Marble
Equipment Built-In Range, Oven - Double, Oven - Self Cleaning, Dishwasher, Disposal, Built-In Microwave
Fireplace Y
Appliance Built-In Range, Oven - Double, Oven - Self Cleaning, Dishwasher, Disposal, Built-In Microwave
Heat Source Natural Gas
Laundry Main Floor
Exterior
Exterior Feature Deck(s), Patio(s)
Parking Features Inside Access, Garage Door Opener
Garage Spaces 5.0
Fence Other
Pool In Ground
Utilities Available Cable TV
Water Access N
Roof Type Pitched,Shingle
Accessibility None
Porch Deck(s), Patio(s)
Attached Garage 2
Total Parking Spaces 5
Garage Y
Building
Lot Description Level, Trees/Wooded, Front Yard, Rear Yard, SideYard(s)
Story 2
Sewer Public Sewer
Water Public
Architectural Style Colonial
Level or Stories 2
Additional Building Above Grade
Structure Type Cathedral Ceilings,High
New Construction N
Schools
Elementary Schools Groveland
Middle Schools Tohickon
High Schools Central Bucks High School East
School District Central Bucks
Others
Senior Community No
Tax ID 34-054-003
Ownership Fee Simple
Read Less
Want to know what your home might be worth? Contact us for a FREE valuation!

Our team is ready to help you sell your home for the highest possible price ASAP

Bought with Carl R Adams • Keller Williams Real Estate - Media

GET MORE INFORMATION





