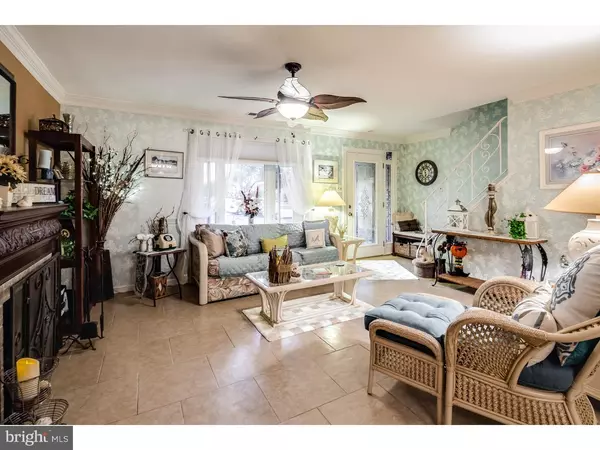$279,900
$279,900
For more information regarding the value of a property, please contact us for a free consultation.
6368 CONGRESS CT Bensalem, PA 19020
3 Beds
3 Baths
2,036 SqFt
Key Details
Sold Price $279,900
Property Type Townhouse
Sub Type End of Row/Townhouse
Listing Status Sold
Purchase Type For Sale
Square Footage 2,036 sqft
Price per Sqft $137
Subdivision Neshaminy Valley
MLS Listing ID 1002595885
Sold Date 12/29/16
Style Colonial
Bedrooms 3
Full Baths 2
Half Baths 1
HOA Y/N N
Abv Grd Liv Area 2,036
Originating Board TREND
Year Built 1972
Annual Tax Amount $4,916
Tax Year 2016
Lot Size 3,500 Sqft
Acres 0.08
Lot Dimensions 35X100
Property Description
Truly one of a kind! This expanded (2000+ sq. ft.) Manor style Neshaminy Valley townhouse has numerous unique features and updates that set it apart from the rest. As you approach the property the first thing you notice is the 4 car drive and 2 car garage addition, the only one of its kind in the Valley. You will be delighted as you enter the living room and see the crown molding, ceramic tile floors, & bay window. Immediately you will noticed the remodeled & redesigned kitchen & dining room with extensive cabinetry, Corian counters & breakfast bar with double sink & Moen faucet between the two rooms. The powder room has also been remodeled. In the space which housed the original garage is now an office with 2 built in desks & an additional room with extensive shelving & sliding glass door to the front exterior. In this area you will also find the laundry room which features a laundry tub and fairly new washer & dryer which remain. From the family you exit to the rear yard which features a massive deck, vinyl privacy fencing, large storage shed, gazebo & outdoor grill island. The private area of the home is on the second floor with the entrance to the master bedroom suite through French doors. Both the master bath & the hall bath have been remodeled. The second bedroom is very spacious and the third bedroom is currently utilized as a custom luxury closet. All of the cabinetry in this room remains but can be easily removed if desired. Before you leave don't forget to check out the room behind the garage, great for a workshop or for storage. The home has so many features & extras we couldn't possibly list them here. Call today for a complete list and to schedule your exclusive showing!
Location
State PA
County Bucks
Area Bensalem Twp (10102)
Zoning R3
Rooms
Other Rooms Living Room, Dining Room, Primary Bedroom, Bedroom 2, Kitchen, Family Room, Bedroom 1, Laundry, Other, Attic
Interior
Interior Features Primary Bath(s), Butlers Pantry, Ceiling Fan(s), Dining Area
Hot Water Natural Gas
Heating Gas, Forced Air
Cooling Central A/C
Flooring Fully Carpeted, Tile/Brick
Equipment Oven - Self Cleaning, Dishwasher, Disposal, Built-In Microwave
Fireplace N
Window Features Bay/Bow,Replacement
Appliance Oven - Self Cleaning, Dishwasher, Disposal, Built-In Microwave
Heat Source Natural Gas
Laundry Main Floor
Exterior
Exterior Feature Deck(s), Patio(s)
Parking Features Garage Door Opener, Oversized
Garage Spaces 5.0
Fence Other
Utilities Available Cable TV
Water Access N
Roof Type Pitched,Shingle
Accessibility None
Porch Deck(s), Patio(s)
Attached Garage 2
Total Parking Spaces 5
Garage Y
Building
Lot Description Irregular, Front Yard, Rear Yard
Story 2
Foundation Slab
Sewer Public Sewer
Water Public
Architectural Style Colonial
Level or Stories 2
Additional Building Above Grade
New Construction N
Schools
Elementary Schools Valley
Middle Schools Cecelia Snyder
High Schools Bensalem Township
School District Bensalem Township
Others
Senior Community No
Tax ID 02-089-520
Ownership Fee Simple
Acceptable Financing Conventional, VA, FHA 203(b)
Listing Terms Conventional, VA, FHA 203(b)
Financing Conventional,VA,FHA 203(b)
Read Less
Want to know what your home might be worth? Contact us for a FREE valuation!

Our team is ready to help you sell your home for the highest possible price ASAP

Bought with Jaimee L Smith • RE/MAX Hometown Realtors

GET MORE INFORMATION





