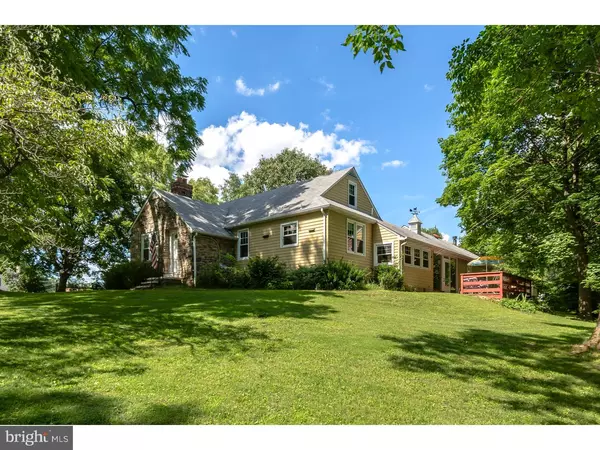$284,000
$298,900
5.0%For more information regarding the value of a property, please contact us for a free consultation.
623 NESHAMINY ST Penndel, PA 19047
3 Beds
3 Baths
1,660 SqFt
Key Details
Sold Price $284,000
Property Type Single Family Home
Sub Type Detached
Listing Status Sold
Purchase Type For Sale
Square Footage 1,660 sqft
Price per Sqft $171
MLS Listing ID 1002588223
Sold Date 11/04/16
Style Cape Cod
Bedrooms 3
Full Baths 2
Half Baths 1
HOA Y/N N
Abv Grd Liv Area 1,660
Originating Board TREND
Year Built 1946
Annual Tax Amount $4,931
Tax Year 2016
Lot Size 1.096 Acres
Acres 1.1
Lot Dimensions 254X188
Property Description
A little bit of country conveniently located in Penndel Borough. This custom Stone Cape is situated on over an acre of land which may have subdivision possibilities. It has all the modern comforts of home with old-world craftsmanship and charm. Central air, sunny eat-in kitchen with island, living room with charming wood burning fireplace, newer hardwood floors, 2+ car garage with huge walk up attic and work space are just some of the many features. Enjoy your beautiful extra large yard which has plenty of room for relaxing and recreation with a deck and breezeway porch to enjoy dining in tranquility. Upstairs opens to a bonus room with solid wood built-ins, perfect for a quiet office, sitting room, nursery, etc. A large private master bedroom with walk-in closet, half bath and cedar closet complete the second floor. There are 2 additional bedrooms and full bath on the first floor. This provides the option of convenient single floor living. New furnace (7/16), central air and replacement windows will keep you efficiently comfortable. The basement is heated and is full of possibilities with large windows,a second full bathroom,and walk-out entrance. Storage abounds throughout. Very convenient to rail,Rt.1 and I95 commuter routes, shopping and Neshaminy schools. It is ready for the next owners to love. Make your appointment today, welcome home! Estate may consider FHA/VA financing. Subdivision may be possible.Interested,contact the Borough. Seller may address U&O depending on offer. Estate sold in current condition. Inclusions: All Appliances, Kitchen corner cabinet and Laundry storage cabinets, Garage workbenches, Kitchen stools
Location
State PA
County Bucks
Area Penndel Boro (10132)
Zoning R1
Rooms
Other Rooms Living Room, Primary Bedroom, Bedroom 2, Kitchen, Bedroom 1, Laundry, Other, Attic
Basement Full, Unfinished, Outside Entrance
Interior
Interior Features Primary Bath(s), Kitchen - Island, Ceiling Fan(s), Attic/House Fan, Stall Shower, Kitchen - Eat-In
Hot Water Electric
Heating Oil, Forced Air
Cooling Central A/C
Flooring Wood, Fully Carpeted, Vinyl, Tile/Brick
Fireplaces Number 1
Equipment Oven - Self Cleaning, Dishwasher, Disposal
Fireplace Y
Window Features Replacement
Appliance Oven - Self Cleaning, Dishwasher, Disposal
Heat Source Oil
Laundry Main Floor
Exterior
Exterior Feature Deck(s), Breezeway
Parking Features Inside Access, Garage Door Opener, Oversized
Garage Spaces 5.0
Utilities Available Cable TV
Water Access N
Roof Type Pitched,Shingle
Accessibility None
Porch Deck(s), Breezeway
Attached Garage 2
Total Parking Spaces 5
Garage Y
Building
Lot Description Corner, Subdivision Possible
Story 1.5
Foundation Stone
Sewer Public Sewer
Water Public
Architectural Style Cape Cod
Level or Stories 1.5
Additional Building Above Grade
New Construction N
Schools
Elementary Schools Hoover
Middle Schools Maple Point
High Schools Neshaminy
School District Neshaminy
Others
Senior Community No
Tax ID 32-002-013
Ownership Fee Simple
Acceptable Financing Conventional, VA, FHA 203(b)
Listing Terms Conventional, VA, FHA 203(b)
Financing Conventional,VA,FHA 203(b)
Read Less
Want to know what your home might be worth? Contact us for a FREE valuation!

Our team is ready to help you sell your home for the highest possible price ASAP

Bought with Kelly L Krimmel • Keller Williams Real Estate-Langhorne
GET MORE INFORMATION





