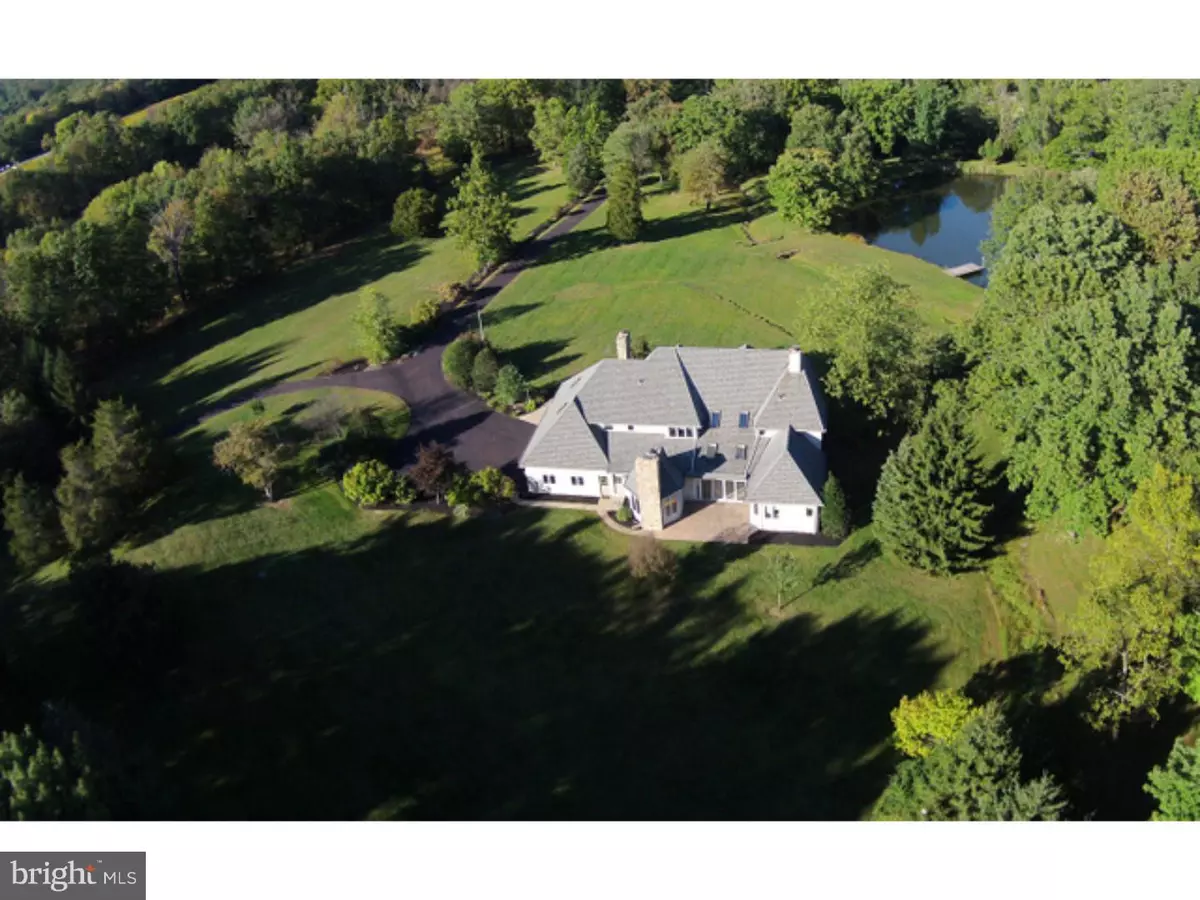$955,000
$965,000
1.0%For more information regarding the value of a property, please contact us for a free consultation.
52 N CHAPMAN RD Doylestown, PA 18901
3 Beds
4 Baths
5,063 SqFt
Key Details
Sold Price $955,000
Property Type Single Family Home
Sub Type Detached
Listing Status Sold
Purchase Type For Sale
Square Footage 5,063 sqft
Price per Sqft $188
Subdivision None Available
MLS Listing ID 1002578057
Sold Date 07/25/16
Style French
Bedrooms 3
Full Baths 3
Half Baths 1
HOA Y/N N
Abv Grd Liv Area 5,063
Originating Board TREND
Year Built 1992
Annual Tax Amount $11,605
Tax Year 2016
Lot Size 10.308 Acres
Acres 10.31
Lot Dimensions 565X764
Property Description
Beautiful setting complete with electronic gated entry, spectacular pond and landscaping welcomes you to a custom built house filled with character and architectural details that provide the backdrop for a special home with wonderful floor plan. Enter the large, vaulted foyer and immediately be impressed with the wide, curved staircase that sets the tone for the ambiance of this country estate. Soaring beamed ceilings, custom millwork, wood floors, first floor master bedroom, sun filled rooms, windows everywhere for natural light and views. Step down living room has dramatic oak fireplace, spacious dining room is open to sunroom with inside hose connection for plants and wall of glass & door to patio. Enormous kitchen has cook top island, huge amount of counter space, two sinks, abundant cabinets in a country finish and octagonal shaped casual dining/sitting room with stone fireplace. Master bedroom suite has unique 2-sided fireplace open to sitting room and trey ceiling bedroom. Huge walk-in closet, door to sunroom and a fabulous bathroom with soaking tub creates a private oasis. Other side of kitchen has laundry room, powder room, door to garage and a separate room with outside access that can be used as an office or variety of purposes. Upstairs has 2 or 3 large bedrooms & 2 full bathrooms. One area can be used as 2 bedrooms or as a bedroom with sitting room. The other bedroom & bath leads to a spectacular unfinished space that can provide more living space to suit your individual needs. There is a 3-car garage, small building for equipment or animals, specimen trees & shrubs, flower beds and wooded area. This spectacular property is designed for comfortable living and gracious entertaining. Located near the restaurants, shops & cultural institutions of Doylestown, it is close to Peace Valley Park and Lake Galena on a quiet country road. For the discerning buyer that wants a distinguished country retreat without isolation. Welcome home!
Location
State PA
County Bucks
Area New Britain Twp (10126)
Zoning AG-RC
Rooms
Other Rooms Living Room, Dining Room, Primary Bedroom, Bedroom 2, Kitchen, Family Room, Bedroom 1, Laundry, Other
Basement Full, Unfinished, Outside Entrance, Drainage System
Interior
Interior Features Primary Bath(s), Kitchen - Island, Skylight(s), Ceiling Fan(s), WhirlPool/HotTub, Intercom, Stall Shower, Dining Area
Hot Water Electric
Heating Heat Pump - Oil BackUp, Forced Air
Cooling Central A/C
Flooring Wood, Fully Carpeted, Tile/Brick
Fireplaces Type Marble, Stone
Equipment Cooktop, Oven - Double, Dishwasher
Fireplace N
Appliance Cooktop, Oven - Double, Dishwasher
Laundry Main Floor
Exterior
Exterior Feature Patio(s)
Parking Features Inside Access, Garage Door Opener, Oversized
Garage Spaces 6.0
Fence Other
Utilities Available Cable TV
Roof Type Shingle
Accessibility None
Porch Patio(s)
Attached Garage 3
Total Parking Spaces 6
Garage Y
Building
Lot Description Level, Front Yard, Rear Yard, SideYard(s)
Story 2
Foundation Concrete Perimeter
Sewer On Site Septic
Water Well
Architectural Style French
Level or Stories 2
Additional Building Above Grade
Structure Type Cathedral Ceilings,9'+ Ceilings,High
New Construction N
Schools
Elementary Schools Groveland
Middle Schools Tohickon
High Schools Central Bucks High School West
School District Central Bucks
Others
Senior Community No
Tax ID 26-012-046
Ownership Fee Simple
Security Features Security System
Acceptable Financing Conventional
Listing Terms Conventional
Financing Conventional
Read Less
Want to know what your home might be worth? Contact us for a FREE valuation!

Our team is ready to help you sell your home for the highest possible price ASAP

Bought with Donald D Pearson • Kurfiss Sotheby's International Realty

GET MORE INFORMATION





