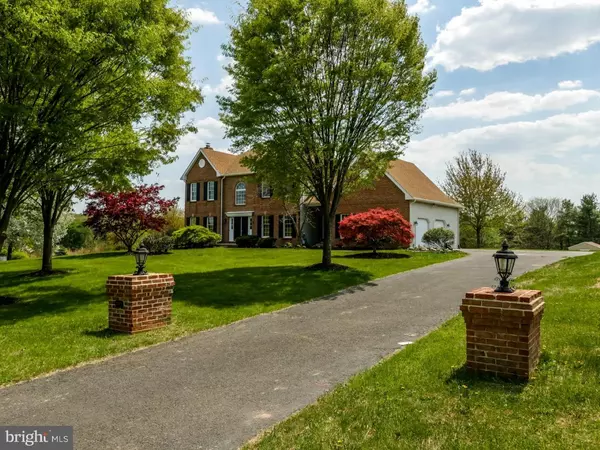$605,000
$609,900
0.8%For more information regarding the value of a property, please contact us for a free consultation.
3765 LANCASTER DR Doylestown, PA 18902
5 Beds
5 Baths
3,313 SqFt
Key Details
Sold Price $605,000
Property Type Single Family Home
Sub Type Detached
Listing Status Sold
Purchase Type For Sale
Square Footage 3,313 sqft
Price per Sqft $182
Subdivision Buckingham Chase
MLS Listing ID 1002570875
Sold Date 09/15/15
Style Colonial
Bedrooms 5
Full Baths 4
Half Baths 1
HOA Y/N N
Abv Grd Liv Area 3,313
Originating Board TREND
Year Built 1990
Annual Tax Amount $9,840
Tax Year 2015
Lot Size 1.772 Acres
Acres 1.77
Property Description
This stately Canterbury Federal Grand model. Home includes 9'ceilings and sits on 1.77 acres of land in the beautiful community of Buckingham Chase with great schools nearby. This handsome two story colonial features many tremendous amenities. The home has 5 bedrooms and 4 full bathrooms, a powder-room and includes an In-Law suite with 2nd kitchen. The entire first floor has BRAND NEW 3/4" solid hardwood floors. Kitchen is also new with 42" Blanc shaker cabinets, granite counters with center island, pendant and LED recessed lighting with GE Stainless Steel appliances. Family/Great room with gleaming new hardwood flooring has dramatic windows and natural gas fireplace. Living room has extensive moldings as well as a second brick fireplace with natural gas. Second Floor has new carpeting throughout as well as brand new bathrooms. The large Master bedroom suite has a separate sitting room and a huge walk in closet. The new bathroom features 62" cast iron claw foot tub with British telephone faucet and chrome feet as well as a separate large walk in shower with ceiling mounted rain shower and frameless glass doors. The walk out basement is completely finished and includes the in-law suite. Kitchen has new granite top. Home also has a new 95% high efficiency natural gas fired heating system and central air unit. Don't miss out, this is a must see!!!!
Location
State PA
County Bucks
Area Buckingham Twp (10106)
Zoning R1
Rooms
Other Rooms Living Room, Dining Room, Primary Bedroom, Bedroom 2, Bedroom 3, Kitchen, Family Room, Bedroom 1
Basement Full
Interior
Interior Features Skylight(s), Kitchen - Eat-In
Hot Water Natural Gas
Heating Gas, Forced Air
Cooling Central A/C
Flooring Wood, Fully Carpeted
Fireplaces Number 2
Fireplaces Type Brick
Fireplace Y
Heat Source Natural Gas
Laundry Lower Floor
Exterior
Exterior Feature Deck(s)
Parking Features Inside Access
Garage Spaces 5.0
Utilities Available Cable TV
Water Access N
Roof Type Pitched
Accessibility None
Porch Deck(s)
Attached Garage 2
Total Parking Spaces 5
Garage Y
Building
Lot Description Irregular
Story 2
Sewer On Site Septic
Water Well
Architectural Style Colonial
Level or Stories 2
Additional Building Above Grade
New Construction N
Schools
School District Central Bucks
Others
Tax ID 06-028-015
Ownership Fee Simple
Security Features Security System
Acceptable Financing Conventional
Listing Terms Conventional
Financing Conventional
Read Less
Want to know what your home might be worth? Contact us for a FREE valuation!

Our team is ready to help you sell your home for the highest possible price ASAP

Bought with Catherine Shultz • RE/MAX Centre Realtors

GET MORE INFORMATION





