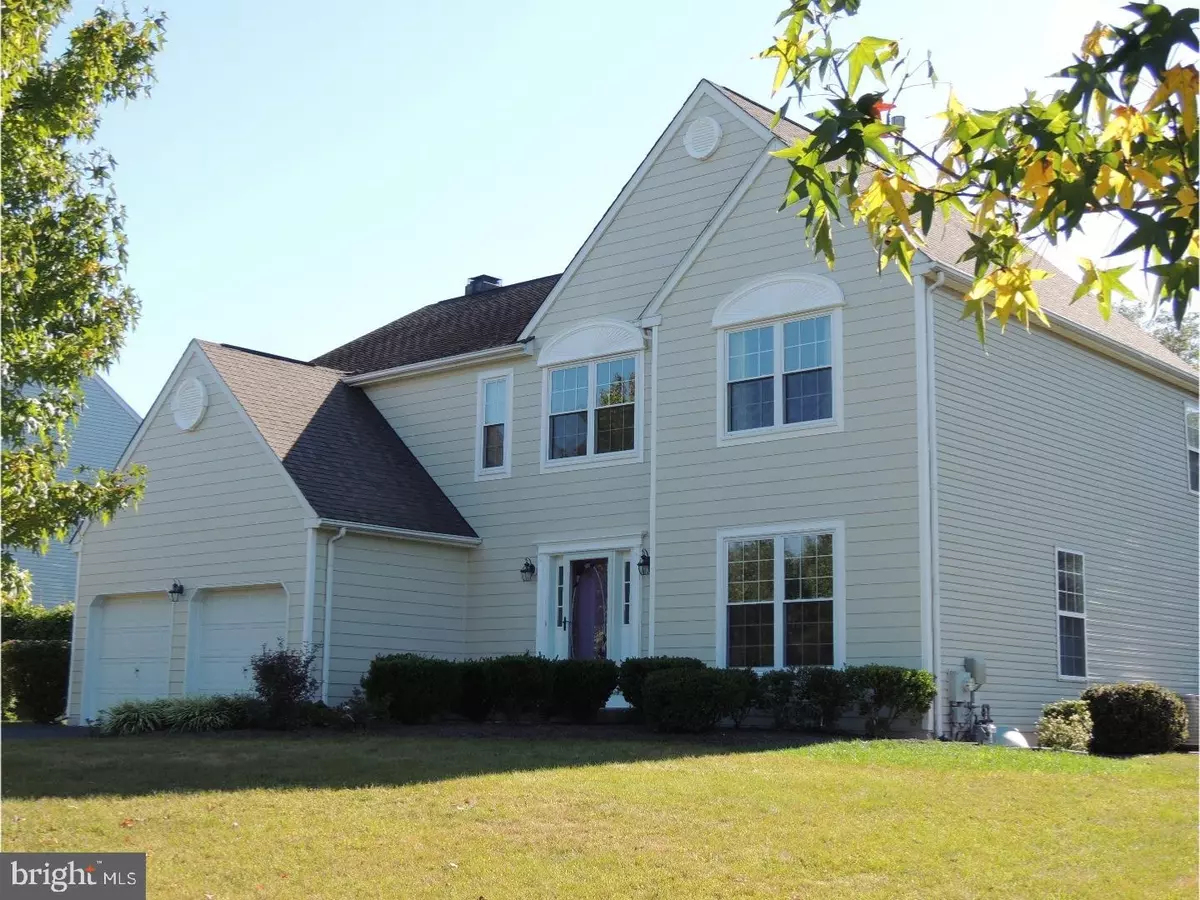$527,000
$541,900
2.7%For more information regarding the value of a property, please contact us for a free consultation.
80 BRINKER DR Doylestown, PA 18901
4 Beds
3 Baths
2,944 SqFt
Key Details
Sold Price $527,000
Property Type Single Family Home
Sub Type Detached
Listing Status Sold
Purchase Type For Sale
Square Footage 2,944 sqft
Price per Sqft $179
Subdivision Doylestown Knoll
MLS Listing ID 1002609467
Sold Date 07/14/17
Style Colonial
Bedrooms 4
Full Baths 2
Half Baths 1
HOA Y/N N
Abv Grd Liv Area 2,944
Originating Board TREND
Year Built 1996
Annual Tax Amount $7,144
Tax Year 2017
Lot Size 0.345 Acres
Acres 0.34
Lot Dimensions .34
Property Description
Better than new! This immaculate home has been completely remodeled throughout with impeccable taste that leaves nothing to be desired! Inviting 2-story foyer with a turned staircase and hardwood floors which run seamlessly throughout the home. The living room and dining room are enhanced with crown molding and oversized windows. A dream kitchen is fully equipped with every cook's desire: from beautiful ginger-stained custom cabinets with soft close drawers, gorgeous granite countertops, stainless steel appliances, Thermador 5-burner gas cook top, under counter lighting, and 18 x 18 porcelain tile floor. A large, sunny breakfast area and open pass-through to the family room allows easy access to compliment the chef! Palladium doors in the family room lead out to the paver patio, or light a fire when the weather keeps you indoors. All bathrooms and the laundry room have been designed and installed by Signature Kitchens and Baths. The main bedroom suite includes a luxurious bathroom with double sinks, granite counters, lavish soaking tub and separate Corian shower stall with seamless glass. There is also a magnificent walk-in closet by Closets by Design. 3 more bedrooms share the hall bath. Water heater and heating system were both replaced in 2015. Located in desirable Central Bucks School District and within close proximity of the 202 Bypass and Rt 611, this home is just minutes from historic downtown Doylestown and is easily accessible from routes 276, 476, and 309.
Location
State PA
County Bucks
Area Doylestown Twp (10109)
Zoning R1
Rooms
Other Rooms Living Room, Dining Room, Primary Bedroom, Bedroom 2, Bedroom 3, Kitchen, Family Room, Bedroom 1, Laundry, Other, Attic
Basement Full, Unfinished
Interior
Interior Features Primary Bath(s), Ceiling Fan(s), Dining Area
Hot Water Natural Gas
Heating Gas, Forced Air
Cooling Central A/C
Flooring Wood, Tile/Brick
Fireplaces Number 1
Equipment Built-In Range, Oven - Self Cleaning, Dishwasher, Disposal, Built-In Microwave
Fireplace Y
Appliance Built-In Range, Oven - Self Cleaning, Dishwasher, Disposal, Built-In Microwave
Heat Source Natural Gas
Laundry Upper Floor
Exterior
Exterior Feature Patio(s)
Parking Features Inside Access, Garage Door Opener
Garage Spaces 4.0
Utilities Available Cable TV
Water Access N
Roof Type Shingle
Accessibility None
Porch Patio(s)
Attached Garage 2
Total Parking Spaces 4
Garage Y
Building
Story 2
Sewer Public Sewer
Water Public
Architectural Style Colonial
Level or Stories 2
Additional Building Above Grade
Structure Type 9'+ Ceilings
New Construction N
Schools
High Schools Central Bucks High School South
School District Central Bucks
Others
Senior Community No
Tax ID 09-066-053
Ownership Fee Simple
Acceptable Financing Conventional
Listing Terms Conventional
Financing Conventional
Read Less
Want to know what your home might be worth? Contact us for a FREE valuation!

Our team is ready to help you sell your home for the highest possible price ASAP

Bought with Yogesh I Patel • Liberty Bell Real Estate Agents, LLC
GET MORE INFORMATION





