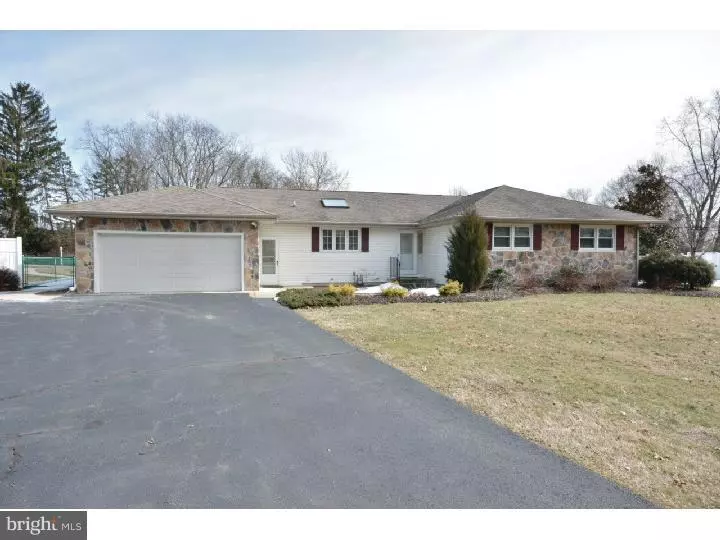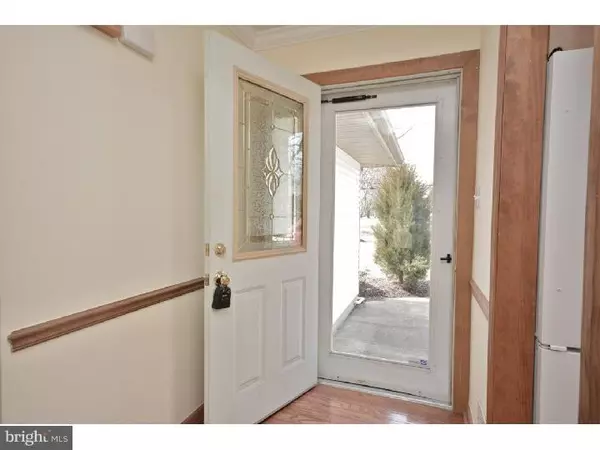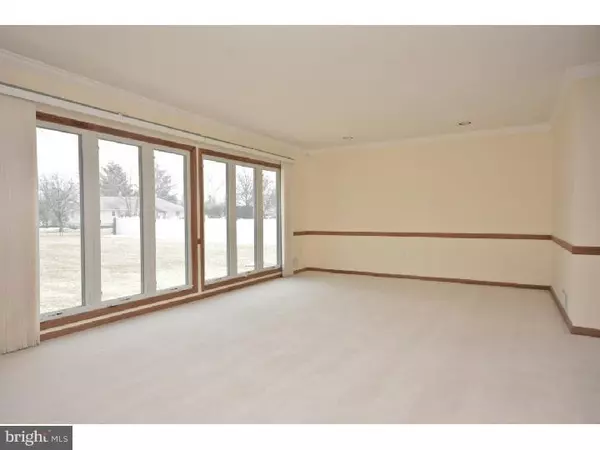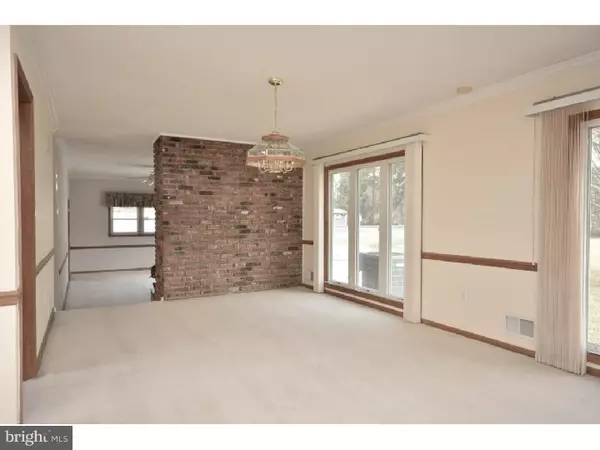$310,000
$325,000
4.6%For more information regarding the value of a property, please contact us for a free consultation.
2356 PENNINGTON RD Pennington, NJ 08534
3 Beds
3 Baths
1,904 SqFt
Key Details
Sold Price $310,000
Property Type Single Family Home
Sub Type Detached
Listing Status Sold
Purchase Type For Sale
Square Footage 1,904 sqft
Price per Sqft $162
Subdivision None Available
MLS Listing ID 1003333535
Sold Date 08/17/17
Style Ranch/Rambler
Bedrooms 3
Full Baths 2
Half Baths 1
HOA Y/N N
Abv Grd Liv Area 1,904
Originating Board TREND
Year Built 1962
Annual Tax Amount $11,069
Tax Year 2016
Lot Size 0.920 Acres
Acres 0.92
Lot Dimensions 0.92
Property Description
Be prepared to be impressed by this classic three bedroom, two and a half bath ranch. Dinners run smoothly with the bright and sunny eat-in kitchen with Corian counter tops and plenty of cabinets for today's rising chefs. Greet dawn or welcome evening while gazing out onto the sprawling rear yard from the wall of windows in the formal living/dining room. The beautiful wood burning fireplace with a raised brick and blue stone hearth is the focal point of the spacious family room. Tune into happiness with additional living space in the full finished basement enhance with new carpet, high ceilings, and separate multipurpose rooms. Entertain or simply relax on the rear patio or while enjoying the in-ground pool or hot tub. Other desirable amenities include a two-car garage, two storage sheds, and huge driveway. A lucky find - ideally set on almost an acre. Easy access to major highways, shopping, NYC/PHL train stations, area recreation, and excellent Hopewell Township schools. One year home warranty purchased for buyer at closing.
Location
State NJ
County Mercer
Area Hopewell Twp (21106)
Zoning R100
Rooms
Other Rooms Living Room, Dining Room, Primary Bedroom, Bedroom 2, Kitchen, Family Room, Bedroom 1, Laundry, Other, Attic
Basement Full, Drainage System, Fully Finished
Interior
Interior Features Primary Bath(s), Butlers Pantry, Skylight(s), Ceiling Fan(s), Stall Shower, Kitchen - Eat-In
Hot Water Natural Gas
Heating Gas, Forced Air
Cooling Central A/C
Flooring Wood, Fully Carpeted, Tile/Brick
Fireplaces Number 1
Fireplaces Type Stone
Equipment Oven - Self Cleaning, Dishwasher, Refrigerator, Built-In Microwave
Fireplace Y
Appliance Oven - Self Cleaning, Dishwasher, Refrigerator, Built-In Microwave
Heat Source Natural Gas
Laundry Main Floor
Exterior
Exterior Feature Patio(s)
Parking Features Inside Access, Garage Door Opener
Garage Spaces 5.0
Fence Other
Pool In Ground
Water Access N
Roof Type Pitched,Shingle
Accessibility None
Porch Patio(s)
Attached Garage 2
Total Parking Spaces 5
Garage Y
Building
Lot Description Level, Front Yard, Rear Yard, SideYard(s)
Story 1
Foundation Brick/Mortar
Sewer On Site Septic
Water Well
Architectural Style Ranch/Rambler
Level or Stories 1
Additional Building Above Grade
New Construction N
Schools
Elementary Schools Stony Brook
Middle Schools Timberlane
High Schools Central
School District Hopewell Valley Regional Schools
Others
Tax ID 06-00078 01-00001
Ownership Fee Simple
Security Features Security System
Special Listing Condition Short Sale
Read Less
Want to know what your home might be worth? Contact us for a FREE valuation!

Our team is ready to help you sell your home for the highest possible price ASAP

Bought with Gina D Burnett • Keller Williams Realty - Washington Township

GET MORE INFORMATION





