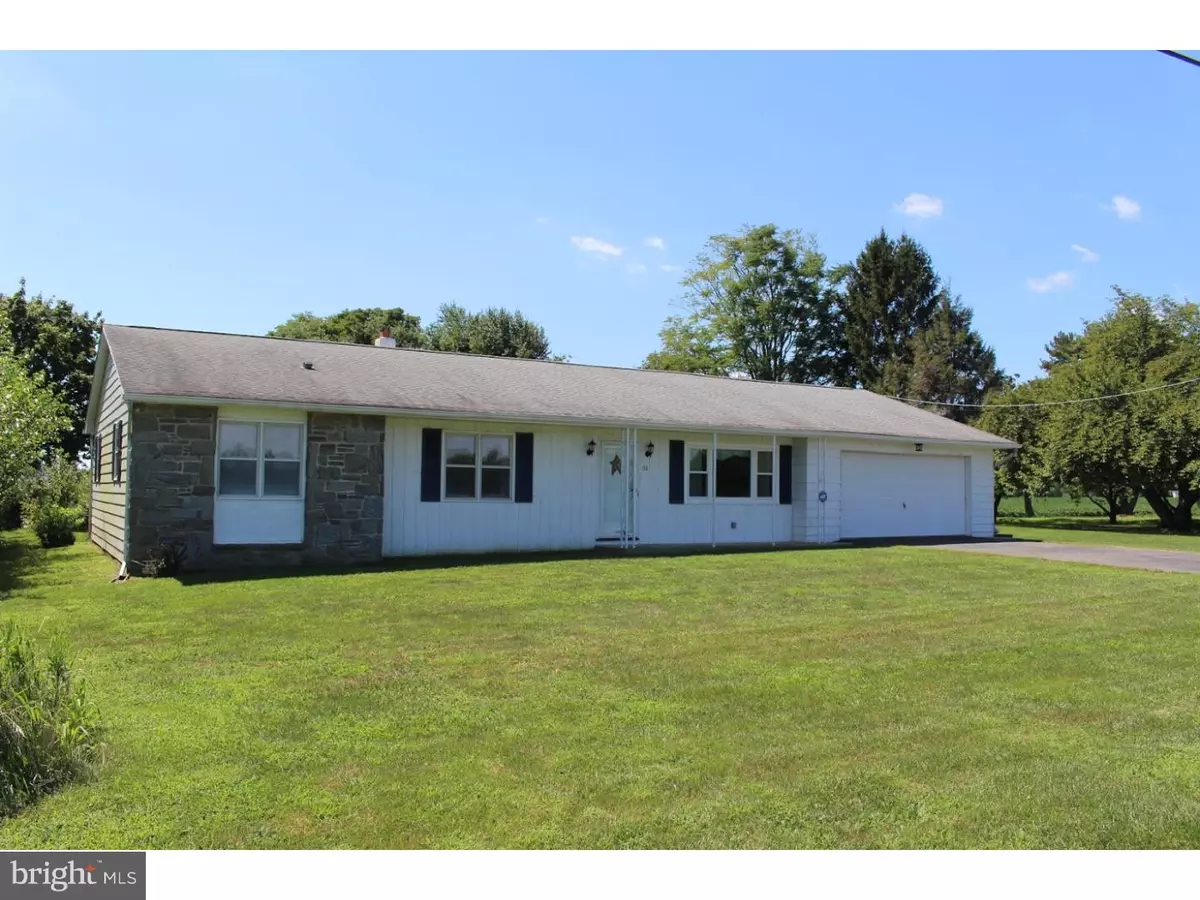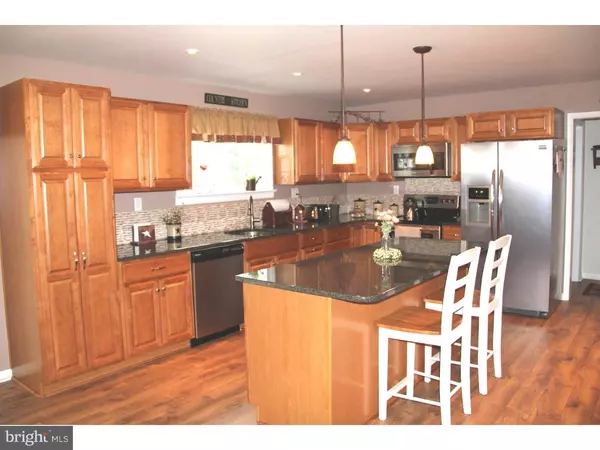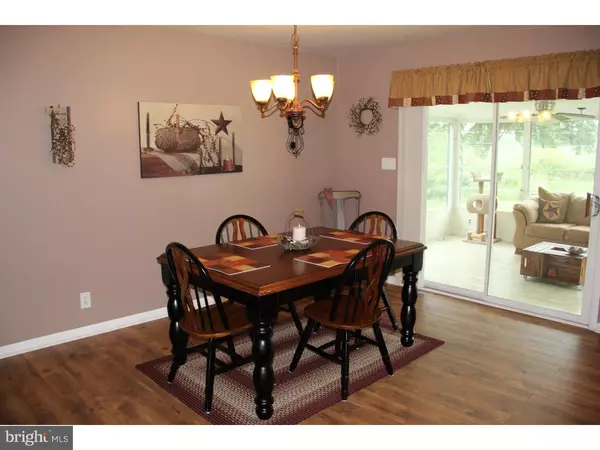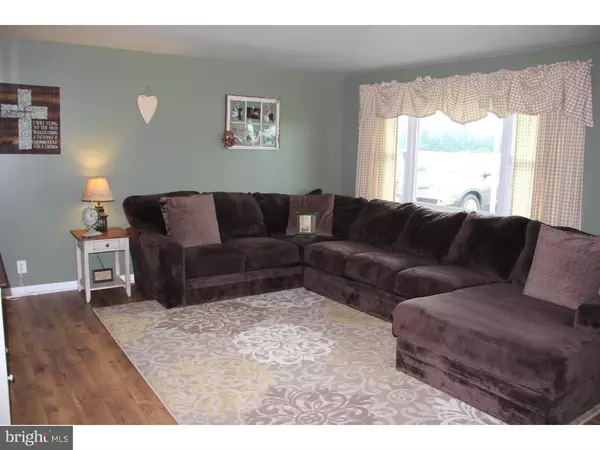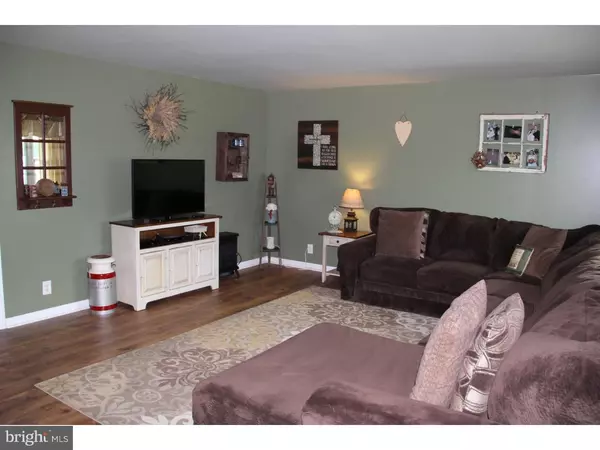$179,999
$179,999
For more information regarding the value of a property, please contact us for a free consultation.
51 CHESTNUT LN Pennsville, NJ 08070
3 Beds
2 Baths
1,791 SqFt
Key Details
Sold Price $179,999
Property Type Single Family Home
Sub Type Detached
Listing Status Sold
Purchase Type For Sale
Square Footage 1,791 sqft
Price per Sqft $100
Subdivision Valley Park
MLS Listing ID 1001799049
Sold Date 01/04/17
Style Ranch/Rambler
Bedrooms 3
Full Baths 2
HOA Y/N N
Abv Grd Liv Area 1,791
Originating Board TREND
Year Built 1969
Annual Tax Amount $6,382
Tax Year 2016
Lot Size 0.517 Acres
Acres 0.52
Lot Dimensions 150X150
Property Sub-Type Detached
Property Description
Beautiful 3BR 2BA Ranch in country setting with serene open field views from the front and the back of the home. Completely rehabbed in 2013. HALF ACRE LOT. Gorgeous Huge Kitchen with KraftMaid Cabinets, GRANITE COUNTERTOPS, STAINLESS STEEL APPLIANCES, large Island with Breakfast Bar, recess lights and ton of storage counter space. Opens into the Dining Room which has sliding door leading into the All Season SUNROOM overlooking the private backyard and offering views of the open fields. Master Bedroom with a private Bath and His and Hers Closet. 2 other spacious bedrooms. Main Bath completely redone as well. Spacious Living Room with NEW picture window overlooking the open fields in the front of the house. Home is freshly painted with Neutral colors. Brand NEW laminate floors throughout the property. Laundry/Mud Room on the main level. Exercise Room off the 2-Car Garage can be easily converted into a 4th Bedroom or Office (Ductwork just needs to be reconnected). NEWER Heater and AC. Newer 200 amp electric service. Brand NEW upgraded oil tank. Crawlspace is dry and has concrete floor. Country living at its best. Easy access to local hwys. Come and check this home out before its gone! Property eligible for 100% USDA financing for qualified buyers.
Location
State NJ
County Salem
Area Pennsville Twp (21709)
Zoning 03
Rooms
Other Rooms Living Room, Dining Room, Primary Bedroom, Bedroom 2, Kitchen, Bedroom 1, Laundry, Other, Attic
Basement Outside Entrance
Interior
Interior Features Primary Bath(s), Kitchen - Island, Butlers Pantry, Ceiling Fan(s), Stall Shower, Breakfast Area
Hot Water Electric
Heating Oil, Forced Air
Cooling Central A/C
Equipment Built-In Range, Dishwasher, Refrigerator, Built-In Microwave
Fireplace N
Appliance Built-In Range, Dishwasher, Refrigerator, Built-In Microwave
Heat Source Oil
Laundry Main Floor
Exterior
Exterior Feature Porch(es)
Garage Spaces 5.0
Utilities Available Cable TV
Water Access N
Roof Type Pitched,Shingle
Accessibility None
Porch Porch(es)
Attached Garage 2
Total Parking Spaces 5
Garage Y
Building
Lot Description Sloping, Front Yard, Rear Yard, SideYard(s)
Story 1
Foundation Brick/Mortar, Crawl Space
Sewer Public Sewer
Water Public
Architectural Style Ranch/Rambler
Level or Stories 1
Additional Building Above Grade
New Construction N
Schools
Middle Schools Pennsville
High Schools Pennsville Memorial
School District Pennsville Township Public Schools
Others
Senior Community No
Tax ID 09-04504-00023
Ownership Fee Simple
Security Features Security System
Acceptable Financing Conventional, VA, FHA 203(b), USDA
Listing Terms Conventional, VA, FHA 203(b), USDA
Financing Conventional,VA,FHA 203(b),USDA
Read Less
Want to know what your home might be worth? Contact us for a FREE valuation!

Our team is ready to help you sell your home for the highest possible price ASAP

Bought with Jitka McCabe • Century 21 Alliance - Mantua
GET MORE INFORMATION

