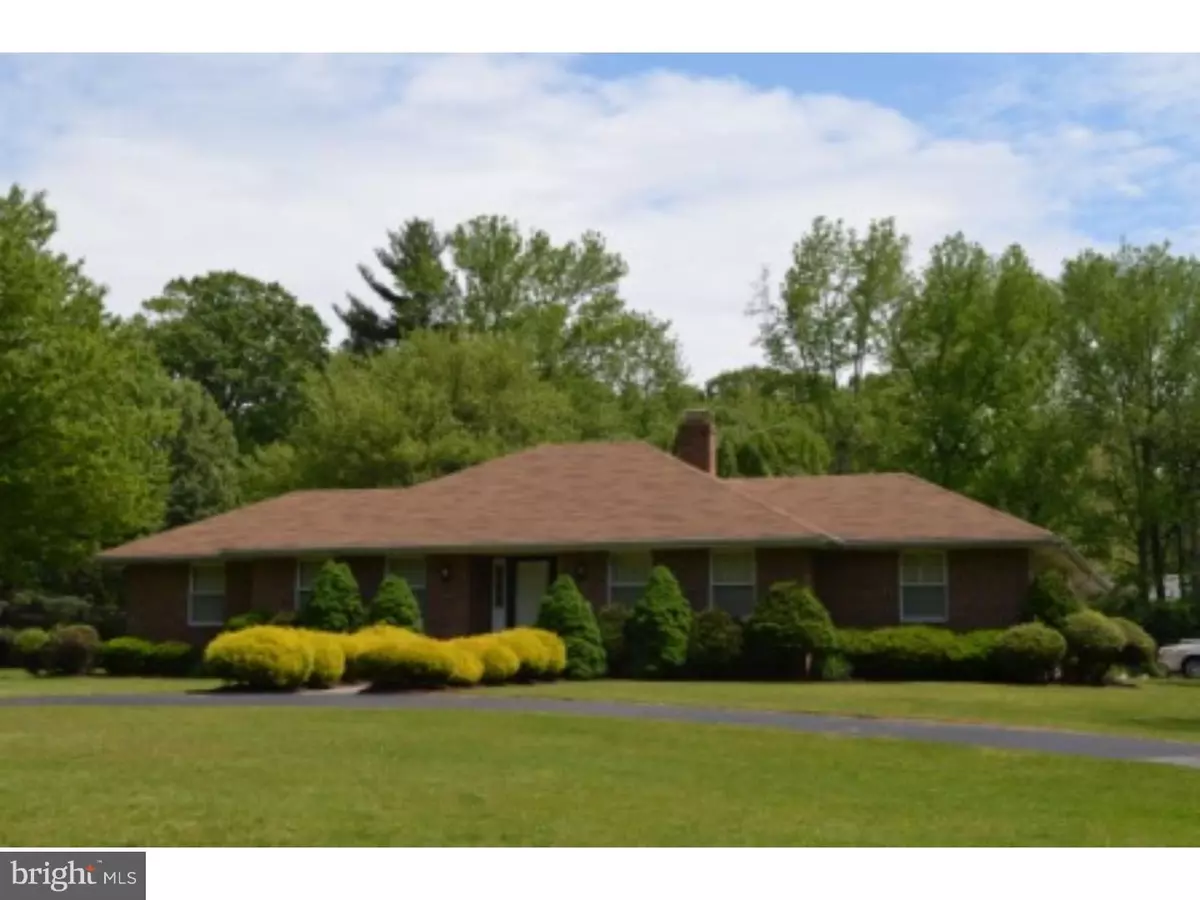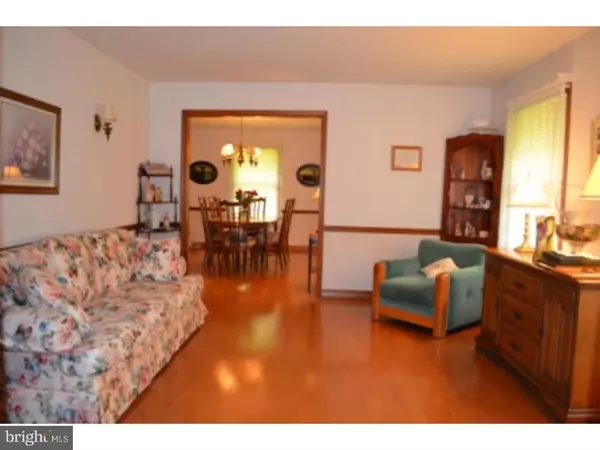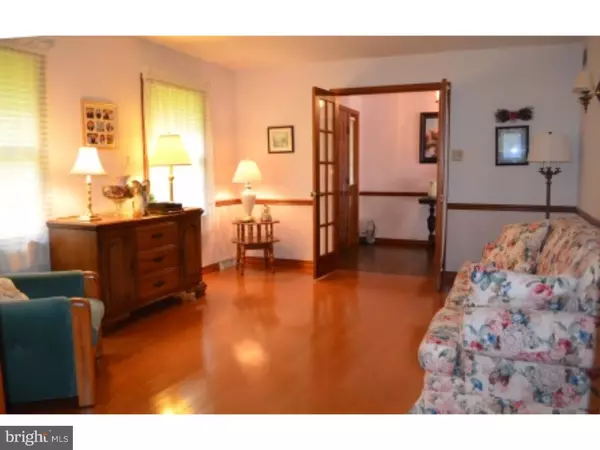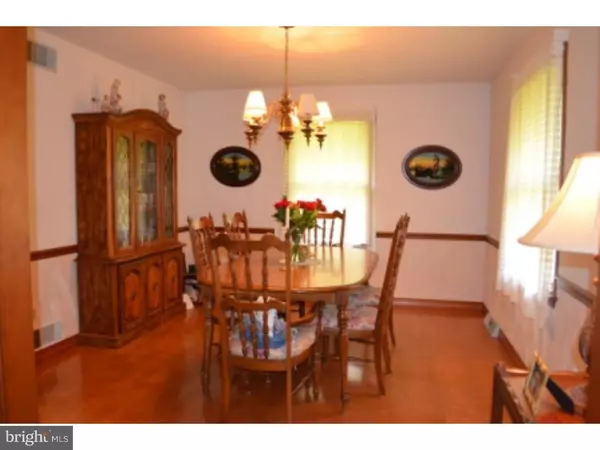$220,000
$259,000
15.1%For more information regarding the value of a property, please contact us for a free consultation.
605 SORENSON DR Carneys Point, NJ 08069
4 Beds
2 Baths
2,410 SqFt
Key Details
Sold Price $220,000
Property Type Single Family Home
Sub Type Detached
Listing Status Sold
Purchase Type For Sale
Square Footage 2,410 sqft
Price per Sqft $91
Subdivision Cedar Crest
MLS Listing ID 1001798623
Sold Date 01/27/17
Style Ranch/Rambler
Bedrooms 4
Full Baths 2
HOA Y/N N
Abv Grd Liv Area 2,410
Originating Board TREND
Year Built 1983
Annual Tax Amount $6,648
Tax Year 2016
Lot Size 1.090 Acres
Acres 1.09
Lot Dimensions 1.09 AC
Property Description
Custom built, quality home! Here is a home to be proud of! Found on over an acre of manicured ground with space around you as well, this home will be one you won't want to leave. Step through the solid front door to a spacious foyer, through the french doors into the formal living and dining rooms, all with warm wood flooring. This is a true chefs kitchen with so much space to move around, large work areas and tons of storage. There are beautiful cherry cabinets galore and as if that were not enough there are 3 large pantry/utility closets for all your extra grocery/storage needs. You will be amazed at the laundry room with lots more cabinets, utility sink, folding counter and includes the washer and dryer. From the kitchen or foyer you will enter into a very nice size family room. I'm not sure what you'll like more, the beautiful brick, wood-burning fireplace or the wall of glass with sliding door to the fantastic deck and the view of the amazing cherry tree and rear yard. Four nice size bedrooms with lots of closet space in all of them. The master bedroom offers two closets, one walk-in with organizers. You may want to add a hot tub since you have access from the master bedroom directly to the deck. Both tiled bathrooms are designed with separate bathing and dressing areas and offer custom made cabinetry. Pull-down stairs to floored attic and extra large 2 car garage provide tons of additional storage space. Two large driveways offer off-street parking for a dozen cars or more. You will find 2 HVAC units to make the heating and cooling of this nice size home more efficient. Fenced garden area, concrete pad and shed are found in the rear yard as well. All this home has to offer plus the convenient location near major routes like Routes 295, 40, turnpike and Del.Mem.Bridge.
Location
State NJ
County Salem
Area Carneys Point Twp (21702)
Zoning RES
Rooms
Other Rooms Living Room, Dining Room, Primary Bedroom, Bedroom 2, Bedroom 3, Kitchen, Family Room, Bedroom 1, Laundry, Other, Attic
Interior
Interior Features Primary Bath(s), Kitchen - Island, Butlers Pantry, Ceiling Fan(s), Kitchen - Eat-In
Hot Water Electric
Heating Gas, Forced Air
Cooling Central A/C
Flooring Wood, Fully Carpeted, Vinyl, Tile/Brick
Fireplaces Number 1
Fireplaces Type Brick
Fireplace Y
Heat Source Natural Gas
Laundry Main Floor
Exterior
Exterior Feature Deck(s), Breezeway
Parking Features Garage Door Opener
Garage Spaces 5.0
Water Access N
Accessibility None
Porch Deck(s), Breezeway
Total Parking Spaces 5
Garage Y
Building
Story 1
Sewer On Site Septic
Water Well
Architectural Style Ranch/Rambler
Level or Stories 1
Additional Building Above Grade
New Construction N
Schools
School District Penns Grove-Carneys Point Schools
Others
Senior Community No
Tax ID 02-00229-00009
Ownership Fee Simple
Acceptable Financing Conventional, VA, FHA 203(b), USDA
Listing Terms Conventional, VA, FHA 203(b), USDA
Financing Conventional,VA,FHA 203(b),USDA
Read Less
Want to know what your home might be worth? Contact us for a FREE valuation!

Our team is ready to help you sell your home for the highest possible price ASAP

Bought with Mary Farrell • Keller Williams Realty - Cherry Hill

GET MORE INFORMATION





