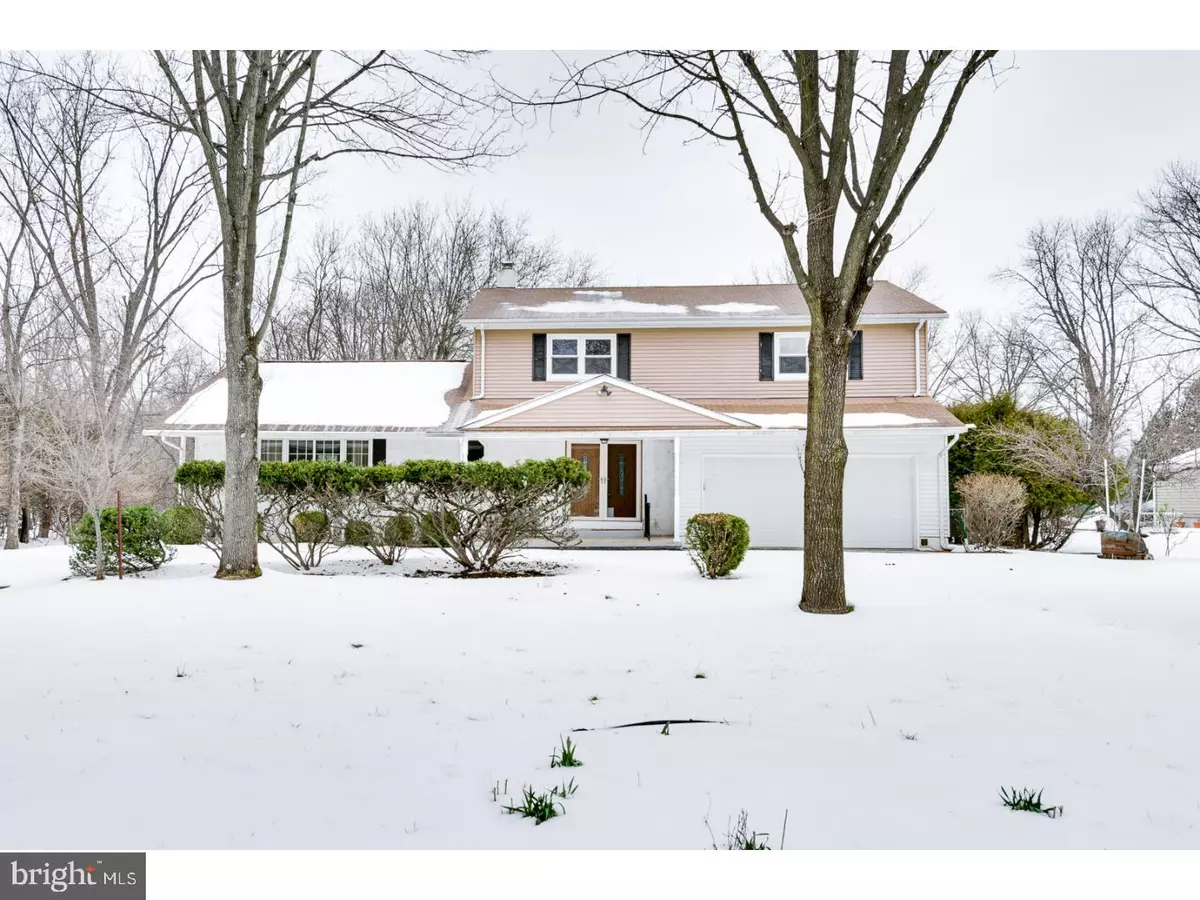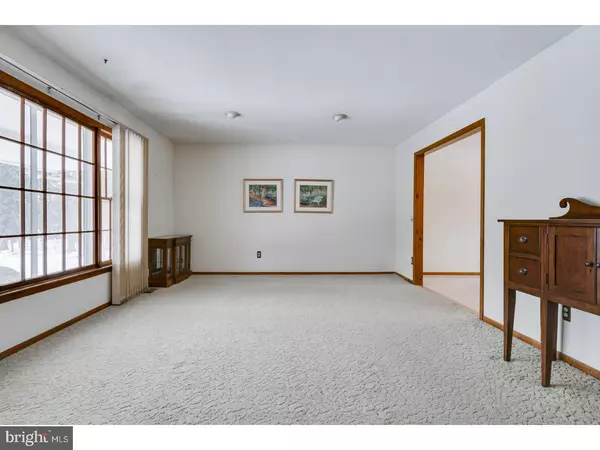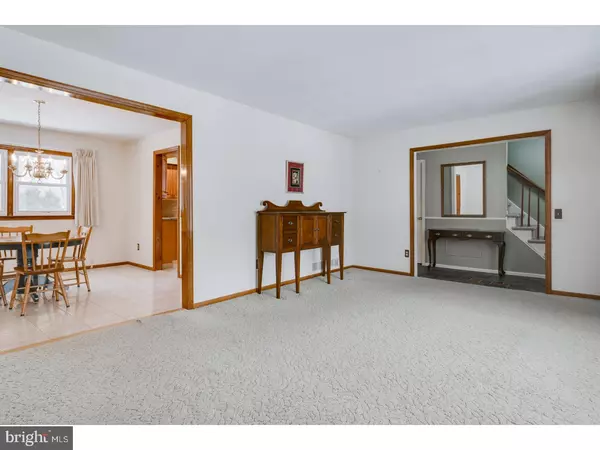$385,000
$399,000
3.5%For more information regarding the value of a property, please contact us for a free consultation.
308 PENNINGTON LAWRENCEVILLE Pennington, NJ 08534
4 Beds
3 Baths
2,246 SqFt
Key Details
Sold Price $385,000
Property Type Single Family Home
Sub Type Detached
Listing Status Sold
Purchase Type For Sale
Square Footage 2,246 sqft
Price per Sqft $171
Subdivision Twin Pines
MLS Listing ID 1001765369
Sold Date 10/13/17
Style Colonial
Bedrooms 4
Full Baths 2
Half Baths 1
HOA Y/N N
Abv Grd Liv Area 2,246
Originating Board TREND
Year Built 1973
Annual Tax Amount $10,057
Tax Year 2016
Lot Size 0.480 Acres
Acres 0.48
Property Description
Fantastic custom 4 bedroom, 2.5 bath Colonial. Circular driveway greets you to this expansive home with large formal living and dining rooms. Kitchen is renovated with new honey maple cabinets, granite counters, designer back splash and wood exposed beams give this kitchen plenty of warmth and character. A large family room is outfitted with brick fireplace, sliding glass doors lead to a charming enclosed sun porch overlooking a park-like setting. Entrance to a 2 car garage, updated powder room and oversized pantry/storage complete the main level. The second level features the master bedroom suite with private bathroom & double closets. There are 3 additional bedrooms and the renovated main bathroom with large vanity, granite counter with under-mount sink, tub/shower with upgraded tile surround & linen closet. The basement adds additional storage space, utility area, washer & dryer hook-ups and a whole house Generac generator that is valued at over $18,0000. Heating and central air conditioning have been updated with high efficiency units, plus newer hot water heater. Convenient to downtown Pennington, all major commuting routes and enjoys Hopewell School District. Make all offers known!
Location
State NJ
County Mercer
Area Hopewell Twp (21106)
Zoning R100
Rooms
Other Rooms Living Room, Dining Room, Primary Bedroom, Bedroom 2, Bedroom 3, Kitchen, Family Room, Bedroom 1, Attic
Basement Full, Unfinished
Interior
Interior Features Primary Bath(s), Exposed Beams, Stall Shower, Kitchen - Eat-In
Hot Water Natural Gas
Heating Gas, Forced Air, Energy Star Heating System, Programmable Thermostat
Cooling Central A/C, Energy Star Cooling System
Flooring Wood, Fully Carpeted, Tile/Brick
Fireplaces Number 1
Equipment Oven - Self Cleaning, Dishwasher, Energy Efficient Appliances, Built-In Microwave
Fireplace Y
Appliance Oven - Self Cleaning, Dishwasher, Energy Efficient Appliances, Built-In Microwave
Heat Source Natural Gas
Laundry Main Floor, Basement
Exterior
Exterior Feature Porch(es)
Garage Spaces 5.0
Utilities Available Cable TV
Water Access N
Roof Type Pitched,Shingle
Accessibility None
Porch Porch(es)
Attached Garage 2
Total Parking Spaces 5
Garage Y
Building
Lot Description Level, Trees/Wooded, Front Yard, Rear Yard, SideYard(s)
Story 2
Sewer On Site Septic
Water Well
Architectural Style Colonial
Level or Stories 2
Additional Building Above Grade
New Construction N
Schools
Middle Schools Timberlane
High Schools Central
School District Hopewell Valley Regional Schools
Others
Senior Community No
Tax ID 06-00075 01-00003
Ownership Fee Simple
Acceptable Financing Conventional, VA, FHA 203(b)
Listing Terms Conventional, VA, FHA 203(b)
Financing Conventional,VA,FHA 203(b)
Read Less
Want to know what your home might be worth? Contact us for a FREE valuation!

Our team is ready to help you sell your home for the highest possible price ASAP

Bought with Carol Rowe-Mair • Best Realty

GET MORE INFORMATION





