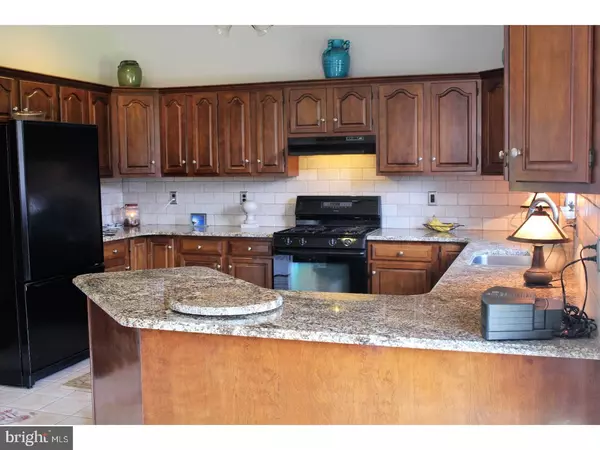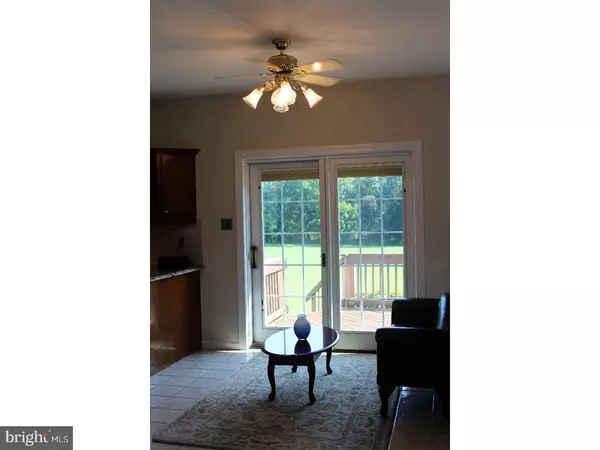$368,000
$379,000
2.9%For more information regarding the value of a property, please contact us for a free consultation.
421 LINCOLN RD Pilesgrove, NJ 08098
4 Beds
3 Baths
2,352 SqFt
Key Details
Sold Price $368,000
Property Type Single Family Home
Sub Type Detached
Listing Status Sold
Purchase Type For Sale
Square Footage 2,352 sqft
Price per Sqft $156
Subdivision Hedgehurst
MLS Listing ID 1000373993
Sold Date 11/09/17
Style Colonial
Bedrooms 4
Full Baths 2
Half Baths 1
HOA Y/N N
Abv Grd Liv Area 2,352
Originating Board TREND
Year Built 1992
Annual Tax Amount $9,607
Tax Year 2017
Lot Size 2.640 Acres
Acres 2.64
Lot Dimensions 51 X 865
Property Sub-Type Detached
Property Description
In a class by itself,Exceptional Traditional Colonial in very desirable area of Pilesgrove Township on large 2.6 +/- acre lot bordered by preserved farm lands. This immaculate 4 bedroom, 2.5 bath home has 4 zone radiant heat, 2 zone central air, alarm system, hardwood flooring, high ceilings, crown moldings, wainscoting and French doors to Library. Updated kitchen and baths with granite tops and a sports spa tub. Master bedroom suite with separate sitting area as well as a 12 x 12 master bathroom with shower stall and tub. Whole house gas generator with separate electrical panel. As well as underground electrical fencing. Walk-in basement through garage with side entrance which could be ideal for a lower level in-law suite. High ceilings in basement with 13 courses of cinder block. There is also a separate large out-building for lawn and garden equipment, etc. Close to area bridges, I-295 and NJ Turnpike. Make your appointment today! 1 Year Home Warranty being offered.
Location
State NJ
County Salem
Area Pilesgrove Twp (21710)
Zoning RES
Rooms
Other Rooms Living Room, Dining Room, Primary Bedroom, Bedroom 2, Bedroom 3, Kitchen, Family Room, Library, Bedroom 1, Other, Attic, Primary Bathroom
Basement Full, Unfinished
Interior
Interior Features Primary Bath(s), Butlers Pantry, Ceiling Fan(s), Attic/House Fan, Water Treat System, Stall Shower, Dining Area
Hot Water Propane
Heating Hot Water, Radiant
Cooling Central A/C
Flooring Wood, Fully Carpeted, Tile/Brick
Fireplaces Number 2
Fireplaces Type Brick
Fireplace Y
Window Features Energy Efficient
Heat Source Bottled Gas/Propane
Laundry Main Floor
Exterior
Exterior Feature Deck(s)
Garage Spaces 5.0
Utilities Available Cable TV
Water Access N
Roof Type Shingle
Accessibility None
Porch Deck(s)
Attached Garage 2
Total Parking Spaces 5
Garage Y
Building
Lot Description Flag
Story 2
Foundation Brick/Mortar
Sewer On Site Septic
Water Well
Architectural Style Colonial
Level or Stories 2
Additional Building Above Grade
Structure Type Cathedral Ceilings,9'+ Ceilings,High
New Construction N
Schools
Elementary Schools Mary S Shoemaker School
Middle Schools Woodstown
High Schools Woodstown
School District Woodstown-Pilesgrove Regi Schools
Others
Senior Community No
Tax ID 10-00016-00001 14
Ownership Fee Simple
Security Features Security System
Acceptable Financing Conventional, VA, FHA 203(b), USDA
Listing Terms Conventional, VA, FHA 203(b), USDA
Financing Conventional,VA,FHA 203(b),USDA
Read Less
Want to know what your home might be worth? Contact us for a FREE valuation!

Our team is ready to help you sell your home for the highest possible price ASAP

Bought with Lisa Headley • Castle Agency LLC
GET MORE INFORMATION





