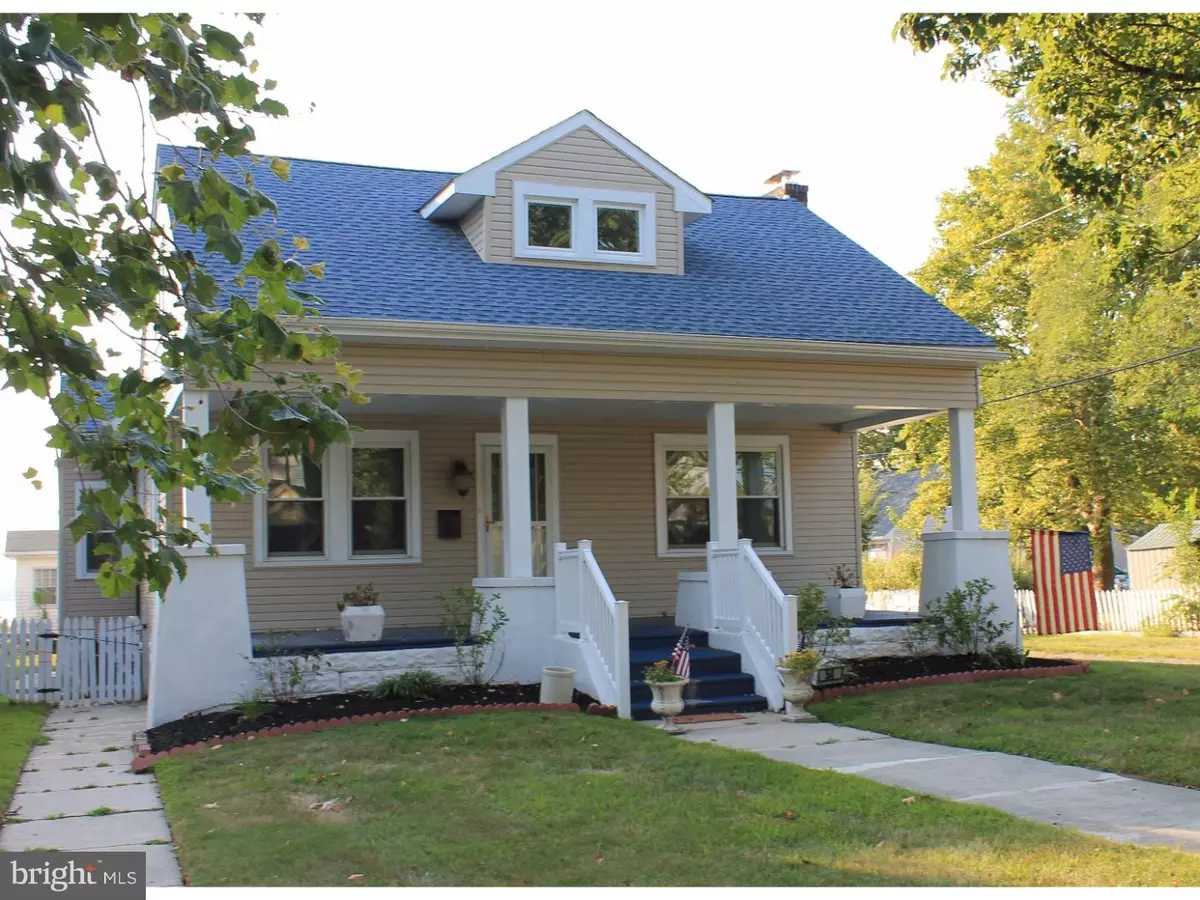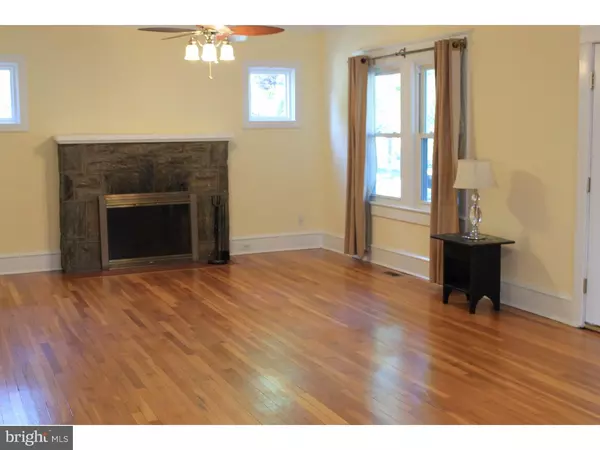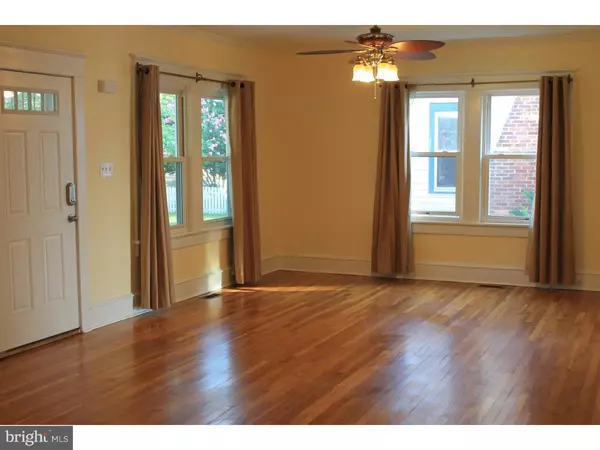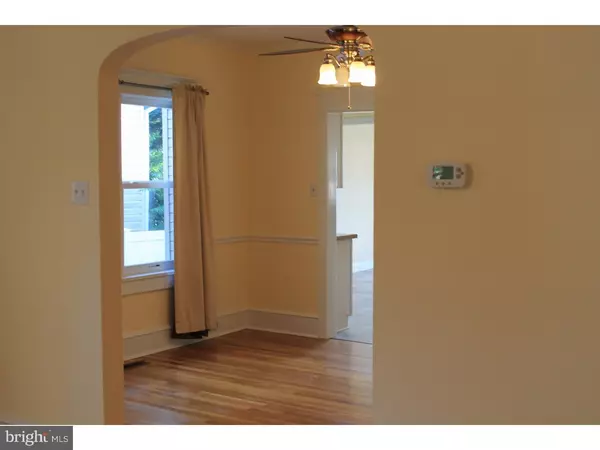$165,000
$165,000
For more information regarding the value of a property, please contact us for a free consultation.
54 DELAWARE AVE Penns Grove, NJ 08069
3 Beds
2 Baths
2,056 SqFt
Key Details
Sold Price $165,000
Property Type Single Family Home
Sub Type Detached
Listing Status Sold
Purchase Type For Sale
Square Footage 2,056 sqft
Price per Sqft $80
Subdivision River Front
MLS Listing ID 1001798723
Sold Date 10/31/16
Style Colonial
Bedrooms 3
Full Baths 2
HOA Y/N N
Abv Grd Liv Area 2,056
Originating Board TREND
Year Built 1935
Annual Tax Amount $5,691
Tax Year 2016
Lot Size 6,000 Sqft
Acres 0.14
Lot Dimensions 50X120
Property Sub-Type Detached
Property Description
Looking for a lovely view of the Delaware River? Well look no further. This home has it and much more! Totally renovated to capture the old world charm of this exquisite colonial 3 bedroom, 2 full bathroom home with loft, basement and garage. Some of the highlights are the morning/sun room and maintenance free composite deck overlooking the Delaware River. Covered front porch leading to a huge living room with refinished hardwood floor, stone fireplace and ceiling fans. Updated kitchen and flooring throughout. Main floor bedroom with full bath. The large loft with an amazing view of the River has many possibilities including being used as a 4th bedroom. Newer Duel Gas Heater, Central Air, Roof, Windows, Slider, Plumbing, Bathrooms, 200 amp electric service. Professionally painted with neutral color palette. The sellers spared no expense when remodeling this home. Conveniently located to major roads and bridges giving easy and quick access to Philadelphia and Delaware.
Location
State NJ
County Salem
Area Penns Grove Boro (21708)
Zoning RESID
Rooms
Other Rooms Living Room, Dining Room, Primary Bedroom, Bedroom 2, Kitchen, Bedroom 1, Other, Attic
Basement Full, Unfinished, Outside Entrance, Drainage System
Interior
Interior Features Butlers Pantry, Ceiling Fan(s), Dining Area
Hot Water Natural Gas
Heating Gas, Radiator
Cooling Central A/C
Flooring Wood, Fully Carpeted, Tile/Brick
Fireplaces Number 1
Fireplaces Type Stone
Equipment Dishwasher
Fireplace Y
Window Features Energy Efficient,Replacement
Appliance Dishwasher
Heat Source Natural Gas
Laundry Basement
Exterior
Exterior Feature Deck(s), Porch(es)
Garage Spaces 2.0
Utilities Available Cable TV
View Y/N Y
Water Access N
View Water
Roof Type Shingle
Accessibility None
Porch Deck(s), Porch(es)
Attached Garage 1
Total Parking Spaces 2
Garage Y
Building
Lot Description Level
Story 2
Foundation Brick/Mortar
Sewer Public Sewer
Water Public
Architectural Style Colonial
Level or Stories 2
Additional Building Above Grade
Structure Type 9'+ Ceilings
New Construction N
Schools
School District Penns Grove-Carneys Point Schools
Others
Senior Community No
Tax ID 08-00054-00008
Ownership Fee Simple
Security Features Security System
Acceptable Financing Conventional, VA, FHA 203(b), USDA
Listing Terms Conventional, VA, FHA 203(b), USDA
Financing Conventional,VA,FHA 203(b),USDA
Read Less
Want to know what your home might be worth? Contact us for a FREE valuation!

Our team is ready to help you sell your home for the highest possible price ASAP

Bought with Karen I Saunders • Century 21 Alliance - Mantua
GET MORE INFORMATION





