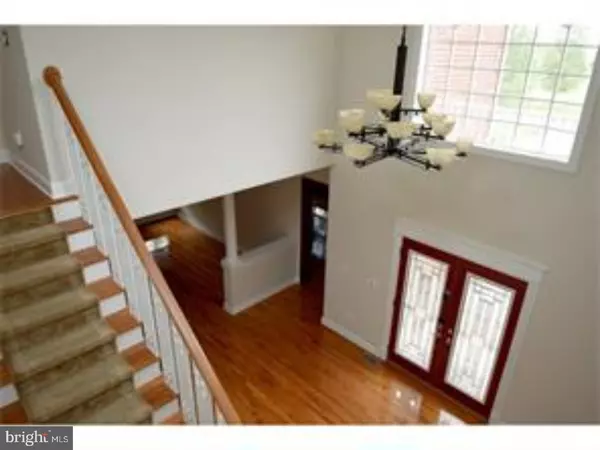$995,000
$995,000
For more information regarding the value of a property, please contact us for a free consultation.
8 ALFALFA CIR Plainsboro, NJ 08536
5 Beds
6 Baths
5,257 SqFt
Key Details
Sold Price $995,000
Property Type Single Family Home
Sub Type Detached
Listing Status Sold
Purchase Type For Sale
Square Footage 5,257 sqft
Price per Sqft $189
Subdivision Grovers Mill Estate
MLS Listing ID 1001767555
Sold Date 10/12/17
Style Colonial
Bedrooms 5
Full Baths 5
Half Baths 1
HOA Fees $33/ann
HOA Y/N Y
Abv Grd Liv Area 5,257
Originating Board TREND
Year Built 2001
Annual Tax Amount $24,026
Tax Year 2016
Lot Size 1.005 Acres
Acres 1.0
Lot Dimensions 261X188
Property Description
At Grovers Mill Estate St. Andrews II offers tranquil setting, location, condition, 5257 square feet home. Inviting brick front with circular pavers driveway with 5 bedrooms and 5 1/2 baths, 3 car side entry garage. The first floor has hardwood floor thru-out, open foyer, with double custom front doors, formal living room with gas fireplace, formal dining room, butlers pantry, large eat-in kitchen with breakfast room, custom granite, large pantry, stainless steel appliances, family room with gas fireplace and vaulted ceiling with palladium windows offering view of the woods, step into a large trexs deck overlooking tall trees. Off the kitchen, is a laundry with front load washer and dryer. Main floor offers guest/au pair suite offers full bath large closet. The second floor master suite with sitting area and built-in California closets, soaking tub, double vanity. Three other good size bedrooms with a princess suite with full bath. The second wing of the home, offers a private in-law suite/Great room over the garage with full bath and walk-in closet. Many special features included electric lift chandelier, two-zone sprinkler, security system with monitor cameras, solar system, back-up generator, and four zone heating/air conditioning, walk-up basement to the backyard. Offers great value, quality, and excellent condition.
Location
State NJ
County Middlesex
Area Plainsboro Twp (21218)
Zoning R100
Rooms
Other Rooms Living Room, Dining Room, Primary Bedroom, Bedroom 2, Bedroom 3, Kitchen, Family Room, Bedroom 1, Laundry, Other
Basement Full, Unfinished
Interior
Interior Features Primary Bath(s), Kitchen - Island, Butlers Pantry, Dining Area
Hot Water Natural Gas
Heating Gas
Cooling Central A/C
Flooring Wood, Fully Carpeted
Fireplaces Number 2
Fireplaces Type Marble
Equipment Cooktop, Oven - Wall, Dishwasher, Disposal, Built-In Microwave
Fireplace Y
Appliance Cooktop, Oven - Wall, Dishwasher, Disposal, Built-In Microwave
Heat Source Natural Gas
Laundry Main Floor
Exterior
Exterior Feature Deck(s)
Garage Spaces 6.0
Water Access N
Roof Type Shingle
Accessibility None
Porch Deck(s)
Total Parking Spaces 6
Garage N
Building
Lot Description Trees/Wooded, Front Yard, Rear Yard
Story 2
Sewer Public Sewer
Water Public
Architectural Style Colonial
Level or Stories 2
Additional Building Above Grade
Structure Type Cathedral Ceilings,High
New Construction N
Schools
School District West Windsor-Plainsboro Regional
Others
Pets Allowed Y
Senior Community No
Tax ID 18-03401-00034
Ownership Fee Simple
Acceptable Financing Conventional
Listing Terms Conventional
Financing Conventional
Pets Allowed Case by Case Basis
Read Less
Want to know what your home might be worth? Contact us for a FREE valuation!

Our team is ready to help you sell your home for the highest possible price ASAP

Bought with Arun Jyothi Pulimamidi • Keller Williams Real Estate - Princeton

GET MORE INFORMATION





