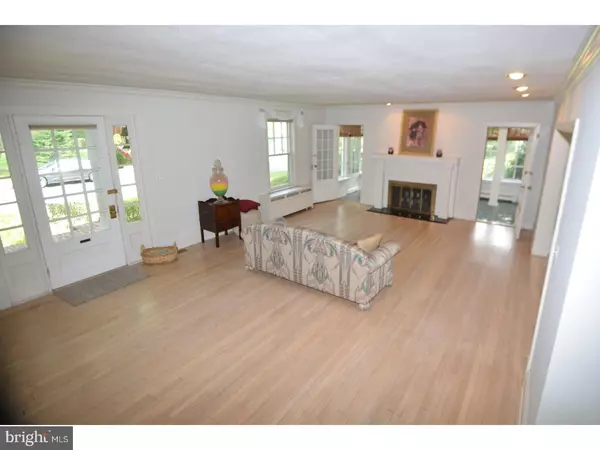$725,000
$768,500
5.7%For more information regarding the value of a property, please contact us for a free consultation.
418 SKED ST Pennington, NJ 08534
6 Beds
4 Baths
4,084 SqFt
Key Details
Sold Price $725,000
Property Type Single Family Home
Sub Type Detached
Listing Status Sold
Purchase Type For Sale
Square Footage 4,084 sqft
Price per Sqft $177
Subdivision None Available
MLS Listing ID 1000264123
Sold Date 11/10/17
Style Colonial
Bedrooms 6
Full Baths 3
Half Baths 1
HOA Y/N N
Abv Grd Liv Area 4,084
Originating Board TREND
Year Built 1920
Annual Tax Amount $20,840
Tax Year 2016
Lot Size 0.744 Acres
Acres 0.74
Lot Dimensions 180X180
Property Description
In the heart of the "Best NJ Town to Live", directly across from Sked St Park, this stately 4000 sq ft Pennington Boro home, built by William P. Howe in 1918, is believed to have been used as a summer home by various affluent families. The present owners have resided here for 30 years & have been extremely mindful of maintaining the historical integrity. As you enter through the great room, you will appreciate the open floor plan, ease of flow from room to room, and magnificent natural light streaming in the many large windows. You can choose to enjoy the living room with fireplace, the heated sunroom, or the library. Or, you can make your way through the formal dining room and into the kitchen, a space the new owners may decide to "open up" or leave it as is. Off the right side of the kitchen, is, as the owner puts it - "a very big mud room!" and can be just that, an office, a work out room?so many options; it also connects the house to the 2 car garage. To the rear of the kitchen, you will find the family room, with 2nd fireplace and off to the side is the main floor bath & laundry room. Through the family room is the atrium, the perfect place to enjoy the views of the park like yard. Approx .75 acres, this yard is meant for entertaining! Whether hosting a dinner party on the beautiful patio, enjoying the pool, or relaxing in the hot tub, it's all here - including his/her dressing cabanas!! You will also find something very unique - a standalone, converted garage providing flexible space that can be used as an art/yoga studio, exercise room, office ? endless possibilities! The upper level of the home is where 5 generously sized rooms are located in addition to the master bedroom with vaulted ceilings, skylights and a huge window, all which makes this large area feel that much bigger! Completing the master suite is a 2 room master bath, with a spa like tub surrounded by elegant marble. The full, partially finished basement has multiple rooms, reading nook & half bath. It's also where you will find a special area for your dog ? don't forget to look for it! A 2 yr old furnace and HW heater ensure the new owners won't need to worry about replacing anything for a long time. Even though you will feel like you are "miles away" from everything, living in Pennington means easy access to Rt 31, 95, Hamilton and Trenton train stations, and Mercer County airport. You need to tour this property to truly appreciate everything it offers! Avail for rent.
Location
State NJ
County Mercer
Area Pennington Boro (21108)
Zoning R-80
Direction East
Rooms
Other Rooms Living Room, Dining Room, Primary Bedroom, Bedroom 2, Bedroom 3, Bedroom 5, Kitchen, Family Room, Library, Bedroom 1, Sun/Florida Room, Laundry, Other, Solarium, Attic
Basement Full
Interior
Interior Features Primary Bath(s), Butlers Pantry, Skylight(s), Ceiling Fan(s), WhirlPool/HotTub, Wet/Dry Bar, Stall Shower, Breakfast Area
Hot Water Natural Gas
Heating Hot Water, Baseboard - Hot Water
Cooling Central A/C
Flooring Wood, Tile/Brick
Fireplaces Number 2
Fireplaces Type Brick
Equipment Cooktop, Built-In Range, Oven - Wall, Dishwasher, Refrigerator
Fireplace Y
Appliance Cooktop, Built-In Range, Oven - Wall, Dishwasher, Refrigerator
Heat Source Natural Gas
Laundry Main Floor
Exterior
Exterior Feature Deck(s), Patio(s), Porch(es)
Garage Spaces 5.0
Fence Other
Pool In Ground
Utilities Available Cable TV
Water Access N
Roof Type Pitched
Accessibility None
Porch Deck(s), Patio(s), Porch(es)
Attached Garage 2
Total Parking Spaces 5
Garage Y
Building
Lot Description Level
Story 2
Sewer Public Sewer
Water Public
Architectural Style Colonial
Level or Stories 2
Additional Building Above Grade
Structure Type Cathedral Ceilings,9'+ Ceilings
New Construction N
Schools
Elementary Schools Toll Gate Grammar School
Middle Schools Timberlane
High Schools Central
School District Hopewell Valley Regional Schools
Others
Senior Community No
Tax ID 08-00904-00013
Ownership Fee Simple
Acceptable Financing Conventional, VA
Listing Terms Conventional, VA
Financing Conventional,VA
Read Less
Want to know what your home might be worth? Contact us for a FREE valuation!

Our team is ready to help you sell your home for the highest possible price ASAP

Bought with Eva Petruzziello • BHHS Fox & Roach - Princeton

GET MORE INFORMATION





