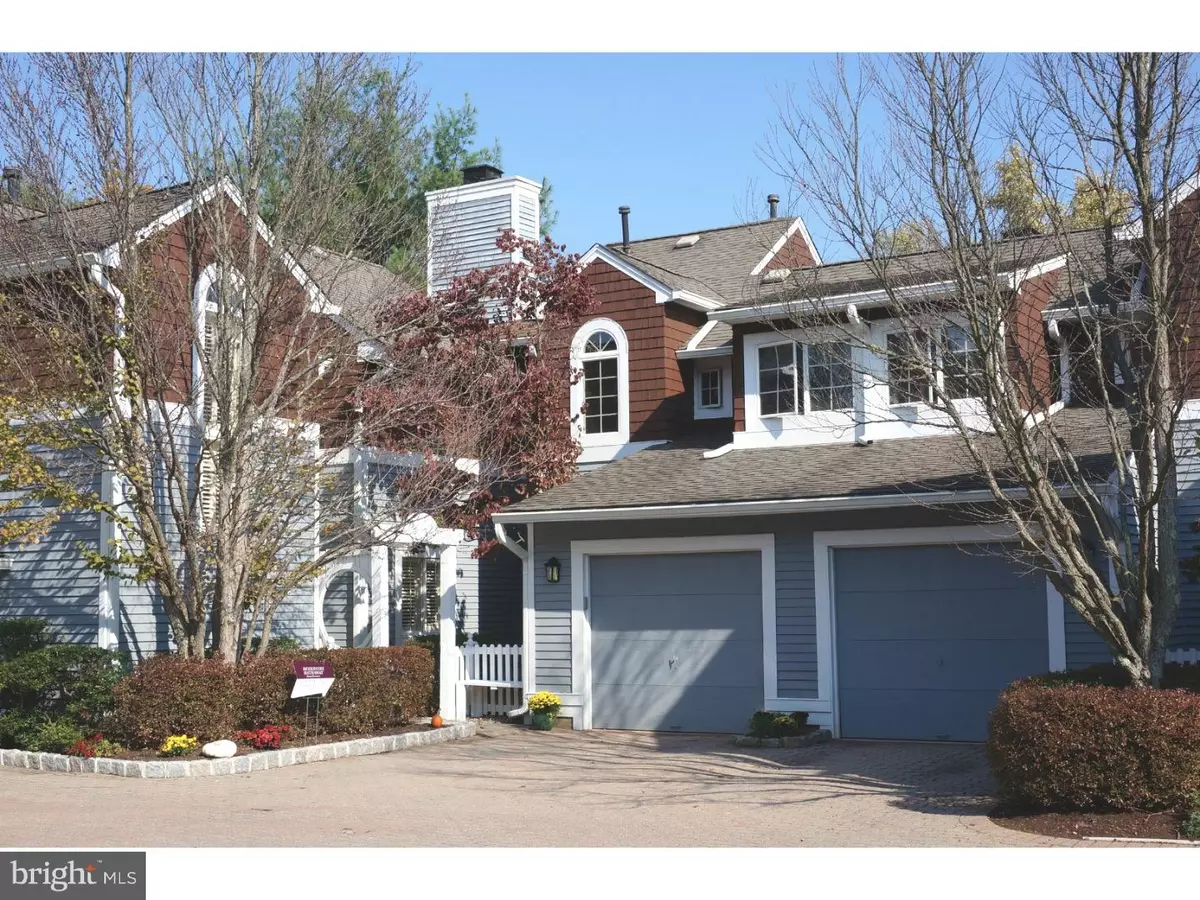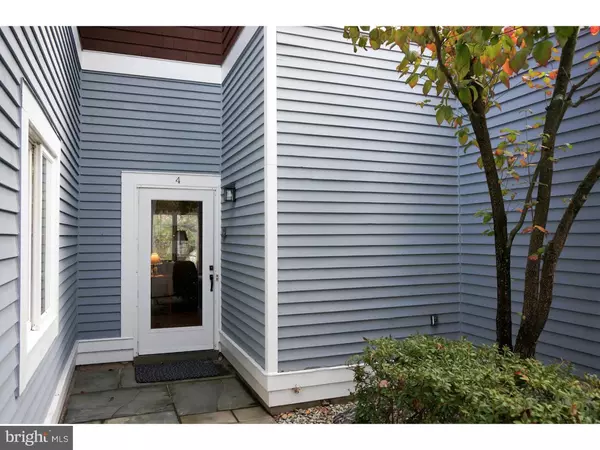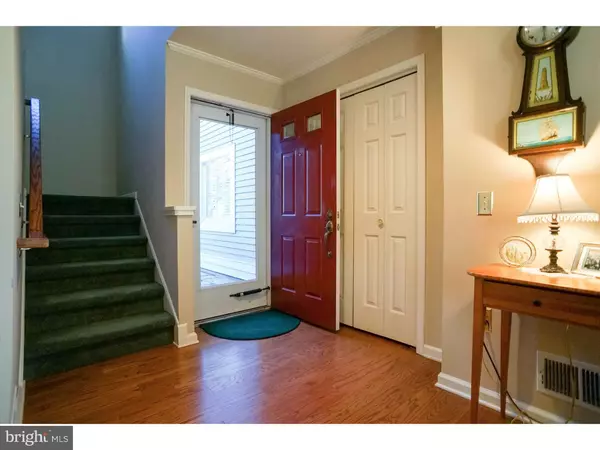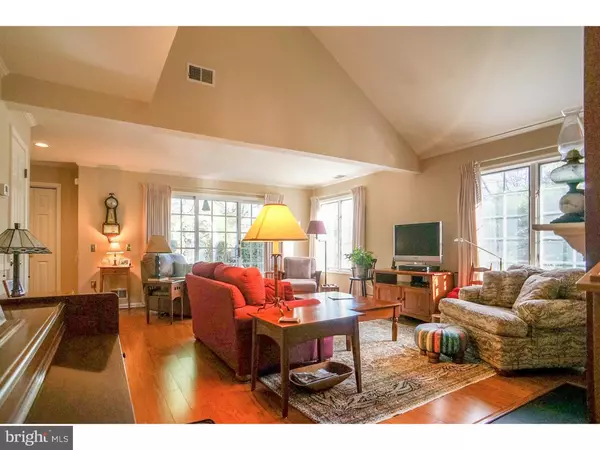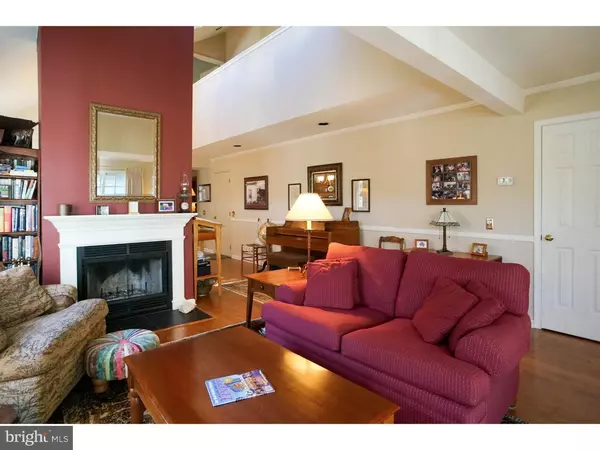$350,000
$350,000
For more information regarding the value of a property, please contact us for a free consultation.
4 RAILROAD PL Pennington, NJ 08534
3 Beds
3 Baths
2,033 SqFt
Key Details
Sold Price $350,000
Property Type Townhouse
Sub Type Interior Row/Townhouse
Listing Status Sold
Purchase Type For Sale
Square Footage 2,033 sqft
Price per Sqft $172
Subdivision None Available
MLS Listing ID 1003335569
Sold Date 12/28/16
Style Contemporary
Bedrooms 3
Full Baths 2
Half Baths 1
HOA Fees $400/mo
HOA Y/N Y
Abv Grd Liv Area 2,033
Originating Board TREND
Year Built 1988
Annual Tax Amount $9,857
Tax Year 2016
Lot Dimensions 0X0
Property Description
Located just three blocks from the center of Pennington, you will find a charming townhouse community of twenty two units. This home is one of two 3-bedroom townhomes in this small enclave. Designed by Hillier and built in 1987 around the Pennington "Station" house, this home is in pristine condition and filled with lots of light. Upgraded eat-in kitchen with refaced cabinets and pullouts installed, new drawers, granite counters, tile floor, S/S sink and newer appliances. Powder Room on main floor and upstairs center hall bath totally refurbished with custom cabinets and shower doors. Some of the special features include newer hard wood floors on the first floor, a cozy den off the kitchen, a large laundry room on the second floor, vaulted ceilings, a fireplace in the living room, a master bedroom with a large bath and walk-in closet. There is also a deep, two-car garage with openers and room for storage. The blue stone patio was expanded and an arbor was added to enhance this outdoor room with privacy hedge. Exceptionally well-maintained community. Ready to "right size"? Just unpack and go!
Location
State NJ
County Mercer
Area Pennington Boro (21108)
Zoning R-A
Rooms
Other Rooms Living Room, Dining Room, Primary Bedroom, Bedroom 2, Kitchen, Bedroom 1, Laundry, Attic
Interior
Interior Features Butlers Pantry, Ceiling Fan(s), Dining Area
Hot Water Natural Gas
Heating Gas, Forced Air
Cooling Central A/C
Flooring Wood, Fully Carpeted, Tile/Brick
Fireplaces Number 1
Equipment Dishwasher, Built-In Microwave
Fireplace Y
Appliance Dishwasher, Built-In Microwave
Heat Source Natural Gas
Laundry Upper Floor
Exterior
Exterior Feature Patio(s)
Parking Features Garage Door Opener
Garage Spaces 4.0
Water Access N
Accessibility None
Porch Patio(s)
Attached Garage 2
Total Parking Spaces 4
Garage Y
Building
Story 2
Foundation Slab
Sewer Public Sewer
Water Public
Architectural Style Contemporary
Level or Stories 2
Additional Building Above Grade
New Construction N
Schools
Elementary Schools Toll Gate Grammar School
Middle Schools Timberlane
High Schools Central
School District Hopewell Valley Regional Schools
Others
Pets Allowed Y
HOA Fee Include Common Area Maintenance,Ext Bldg Maint,Lawn Maintenance,Snow Removal
Senior Community No
Tax ID 08-00103 04-00006
Ownership Condominium
Acceptable Financing Conventional
Listing Terms Conventional
Financing Conventional
Pets Allowed Case by Case Basis
Read Less
Want to know what your home might be worth? Contact us for a FREE valuation!

Our team is ready to help you sell your home for the highest possible price ASAP

Bought with Nadine Cohen • Callaway Henderson Sotheby's Int'l-Lambertville

GET MORE INFORMATION

