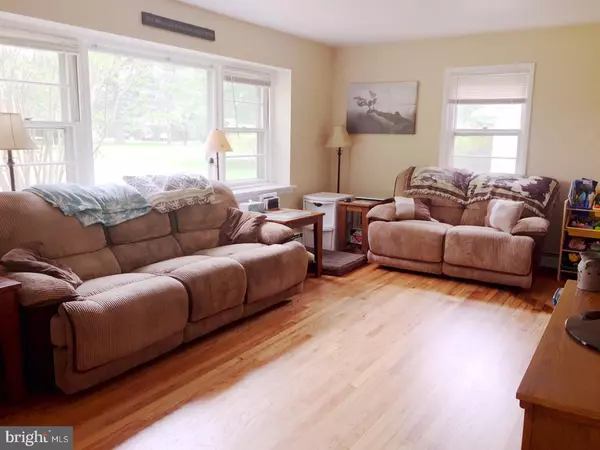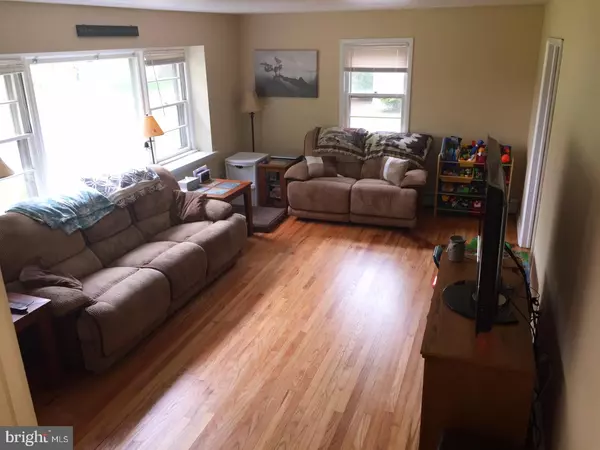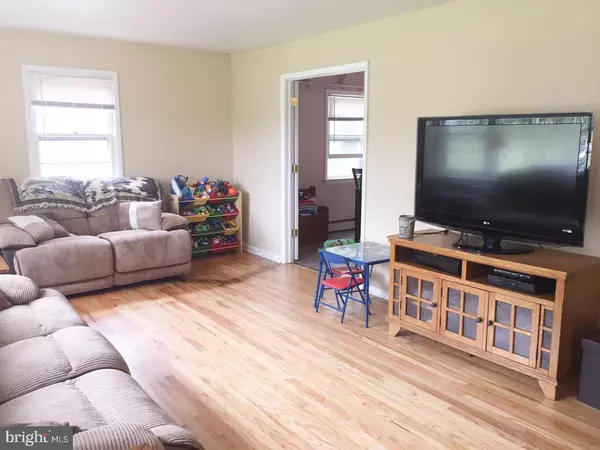$305,000
$314,900
3.1%For more information regarding the value of a property, please contact us for a free consultation.
112 BLACKWELL RD Pennington, NJ 08534
4 Beds
2 Baths
1,632 SqFt
Key Details
Sold Price $305,000
Property Type Single Family Home
Sub Type Detached
Listing Status Sold
Purchase Type For Sale
Square Footage 1,632 sqft
Price per Sqft $186
Subdivision None Available
MLS Listing ID 1001765609
Sold Date 11/01/17
Style Traditional,Split Level
Bedrooms 4
Full Baths 1
Half Baths 1
HOA Y/N N
Abv Grd Liv Area 1,632
Originating Board TREND
Year Built 1970
Annual Tax Amount $7,713
Tax Year 2016
Lot Size 0.920 Acres
Acres 0.92
Lot Dimensions 0.92
Property Description
Great Location! Time to Relax & Enjoy this 4 Bedroom, 1 1/2 Bath Split Level Home that is nestled on almost a 1 Acre Lot with Plenty of Parking in Desirable Pennington, Hopewell Township. Spacious Living Room with resurfaced hardwood flooring opens your eyes as you enter the Home. Kitchen Area flows into the Dining Room offering an open concept with endless possibilities of entertaining Family & Friends. Kitchen features stainless steel appliances, white cabinetry, double porcelain sink with upgraded faucet, upgraded lighting, ceiling fan plus access to the Fenced in Backyard 2-Tier Deck which includes beautiful views. Main Bedroom offers slider access to the Backyard Deck - A Place to Have your Morning Coffee. Two other nicely sized Bedroom's are all in close proximity of the Full Bath. Down one flight of stairs is the Large Family Room, 4th Bedroom, Laundry Area as well as the Powder Room. Close to Major Highways, Schools, Shopping, Restaurants & Parks! A Place to Call Home!
Location
State NJ
County Mercer
Area Hopewell Twp (21106)
Zoning R100
Rooms
Other Rooms Living Room, Dining Room, Primary Bedroom, Bedroom 2, Bedroom 3, Kitchen, Family Room, Bedroom 1, Laundry
Basement Partial
Interior
Interior Features Butlers Pantry, Ceiling Fan(s), Dining Area
Hot Water Natural Gas
Heating Gas, Baseboard
Cooling Wall Unit
Flooring Wood, Tile/Brick
Equipment Dishwasher, Refrigerator
Fireplace N
Appliance Dishwasher, Refrigerator
Heat Source Natural Gas
Laundry Lower Floor
Exterior
Exterior Feature Deck(s)
Garage Spaces 3.0
Fence Other
Utilities Available Cable TV
Water Access N
Roof Type Pitched,Shingle
Accessibility None
Porch Deck(s)
Total Parking Spaces 3
Garage N
Building
Lot Description Front Yard, Rear Yard, SideYard(s)
Story Other
Foundation Concrete Perimeter
Sewer On Site Septic
Water Well
Architectural Style Traditional, Split Level
Level or Stories Other
Additional Building Above Grade
New Construction N
Schools
Elementary Schools Toll Gate Grammar School
Middle Schools Timberlane
High Schools Central
School District Hopewell Valley Regional Schools
Others
Senior Community No
Tax ID 06-00075-00021
Ownership Fee Simple
Read Less
Want to know what your home might be worth? Contact us for a FREE valuation!

Our team is ready to help you sell your home for the highest possible price ASAP

Bought with Sandy Brown • BHHS Fox & Roach Hopewell Valley

GET MORE INFORMATION





