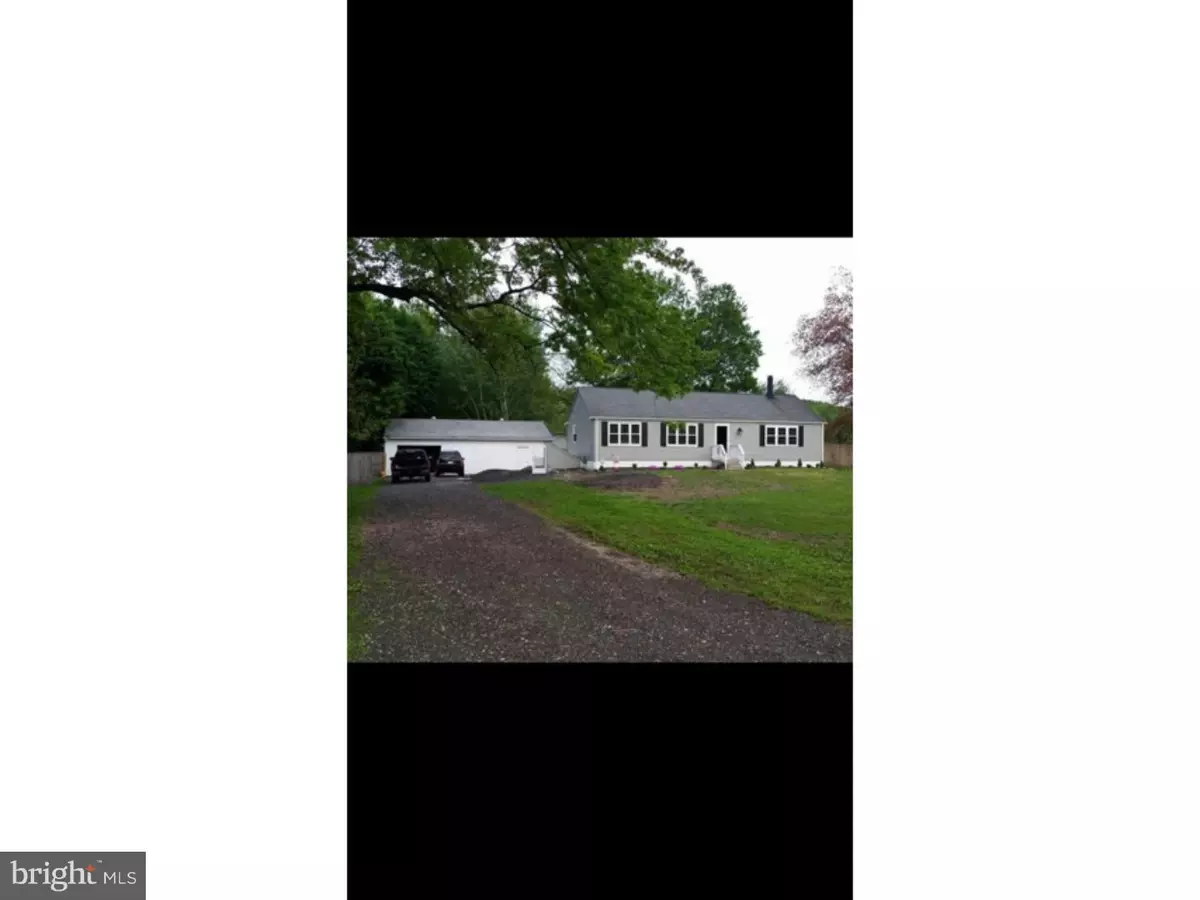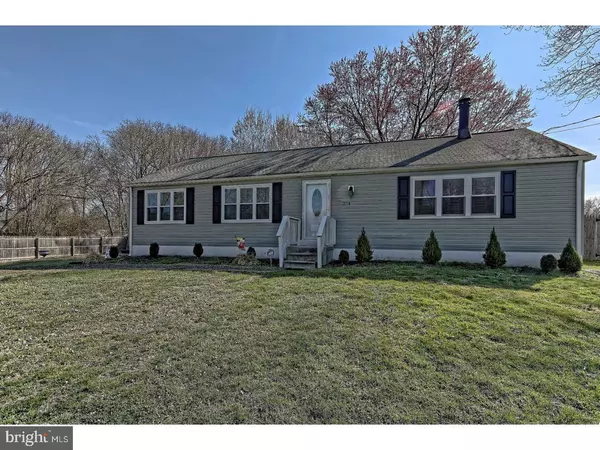$150,000
$159,000
5.7%For more information regarding the value of a property, please contact us for a free consultation.
374 N HOOK RD Pennsville, NJ 08070
3 Beds
2 Baths
1,248 SqFt
Key Details
Sold Price $150,000
Property Type Single Family Home
Sub Type Detached
Listing Status Sold
Purchase Type For Sale
Square Footage 1,248 sqft
Price per Sqft $120
Subdivision None Available
MLS Listing ID 1001799441
Sold Date 04/03/17
Style Ranch/Rambler
Bedrooms 3
Full Baths 2
HOA Y/N N
Abv Grd Liv Area 1,248
Originating Board TREND
Year Built 1969
Annual Tax Amount $5,930
Tax Year 2016
Lot Size 0.689 Acres
Acres 0.69
Lot Dimensions 150X200
Property Description
Welcome home to this Adorable all updated 3 bedroom 2 bath Rancher with a Large Full Basement! Home Features newer siding, newer doors, newer windows, and Much more! Everything was redone in 2014! As you enter the home you will love the open floor plan!! Newer efficient GAS heater, newer air conditioning, newer hot water heater, newer flooring, All new paint! A newer kitchen featuring GRANITE counters, and New appliances! The master bedroom has its own full bathroom with a claw foot tub, and a separate shower. The entire basement is Fully finished creating over 1200 additional feet of space with a laundry room and a family room. The basement even has its own exterior entrance. Basement has a waterproofing system with a transferable warranty. Large yard is fully Fenced in for privacy! The giant 40x30 detached garage has electric! Tons of space and storage! This home is amazing! come and see for yourself! Home is Not currently in a flood zone!
Location
State NJ
County Salem
Area Pennsville Twp (21709)
Zoning 04
Rooms
Other Rooms Living Room, Dining Room, Primary Bedroom, Bedroom 2, Kitchen, Family Room, Bedroom 1
Basement Full, Fully Finished
Interior
Interior Features Primary Bath(s), Ceiling Fan(s), Stall Shower, Kitchen - Eat-In
Hot Water Natural Gas
Heating Gas
Cooling Central A/C
Flooring Fully Carpeted, Vinyl
Equipment Dishwasher, Built-In Microwave
Fireplace N
Window Features Energy Efficient,Replacement
Appliance Dishwasher, Built-In Microwave
Heat Source Natural Gas
Laundry Lower Floor
Exterior
Exterior Feature Deck(s)
Garage Spaces 7.0
Utilities Available Cable TV
Water Access N
Roof Type Shingle
Accessibility None
Porch Deck(s)
Total Parking Spaces 7
Garage Y
Building
Lot Description Front Yard, Rear Yard, SideYard(s)
Story 1
Sewer Public Sewer
Water Public
Architectural Style Ranch/Rambler
Level or Stories 1
Additional Building Above Grade
New Construction N
Schools
School District Pennsville Township Public Schools
Others
Senior Community No
Tax ID 09-00701-00007
Ownership Fee Simple
Security Features Security System
Acceptable Financing Conventional, VA, FHA 203(b)
Listing Terms Conventional, VA, FHA 203(b)
Financing Conventional,VA,FHA 203(b)
Read Less
Want to know what your home might be worth? Contact us for a FREE valuation!

Our team is ready to help you sell your home for the highest possible price ASAP

Bought with David H. Wright • River Beach Realty Inc
GET MORE INFORMATION





