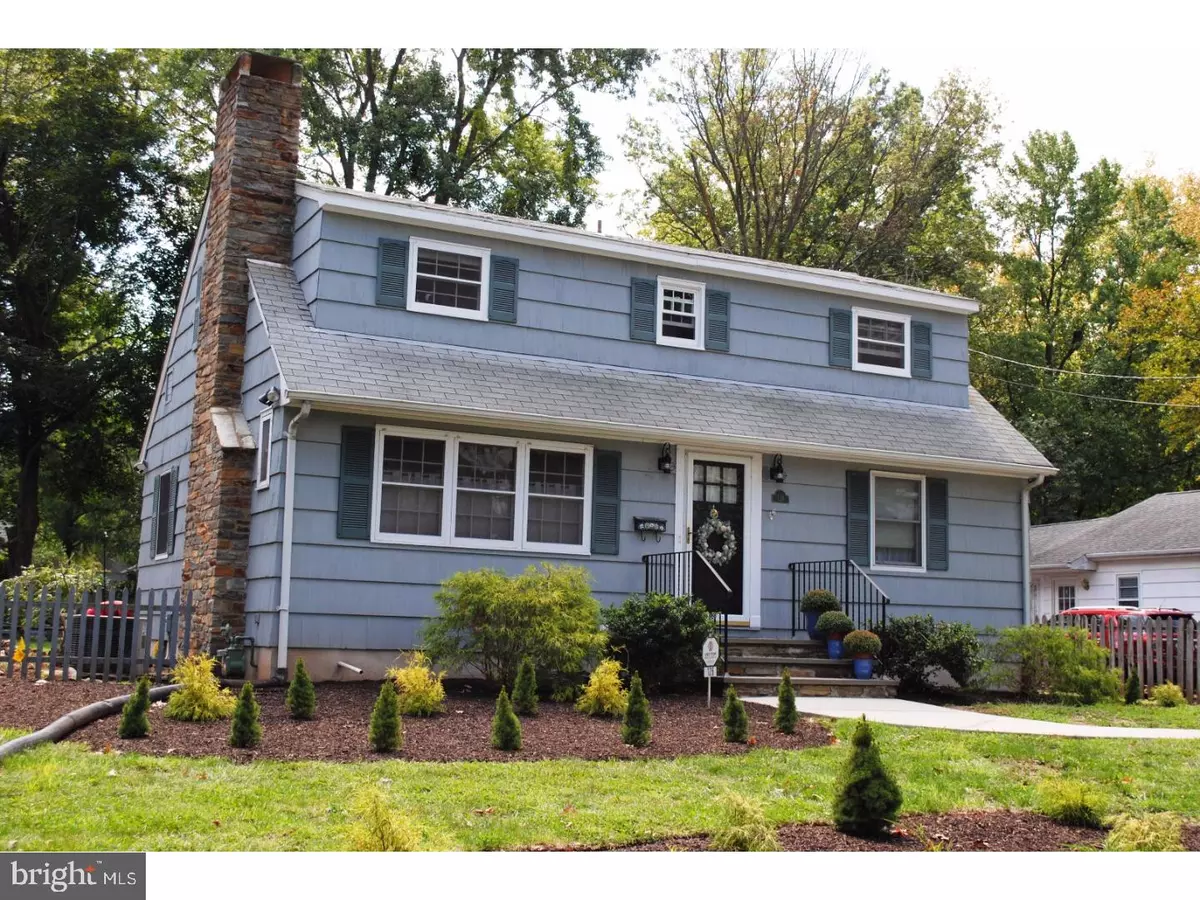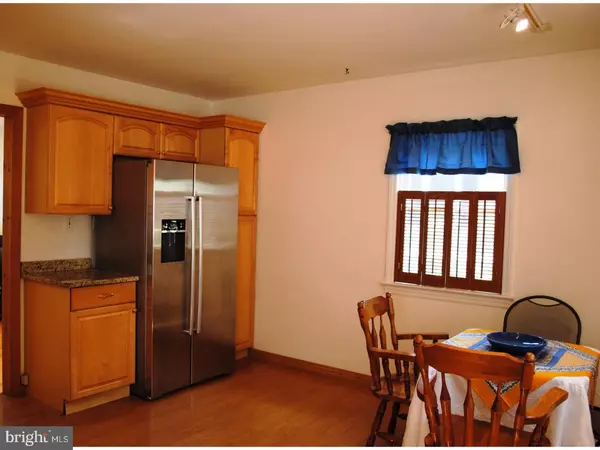$418,000
$429,900
2.8%For more information regarding the value of a property, please contact us for a free consultation.
126 LANING AVE Pennington, NJ 08534
4 Beds
2 Baths
1,414 SqFt
Key Details
Sold Price $418,000
Property Type Single Family Home
Sub Type Detached
Listing Status Sold
Purchase Type For Sale
Square Footage 1,414 sqft
Price per Sqft $295
Subdivision None Available
MLS Listing ID 1000266137
Sold Date 10/31/17
Style Cape Cod
Bedrooms 4
Full Baths 2
HOA Y/N N
Abv Grd Liv Area 1,414
Originating Board TREND
Year Built 1960
Annual Tax Amount $11,312
Tax Year 2016
Lot Size 0.258 Acres
Acres 0.26
Lot Dimensions 75X150
Property Description
Come to Pennington and put down your roots. Pennington was recently named the Best Town for Families by NJ Family Magazine, it was chosen for its "small-town-meets-farmland-feel. Enjoy, this move in ready, 4 bedroom, 2 bath Cape on one of Pennington's best streets. A spacious and bright living room with traditional Wood burning fireplace adjacent to the updated kitchen with granite counters, and Bosch stainless steel appliances, is great for everyday living as well as entertaining. Completing the first floor is a full bath and 2 bedrooms. One of those rooms can easily be used as a family room or dining room if desired. The second floor contains 2 large bedrooms and another full bath. The full basement is large and dry. The deep backyard is home to a two car detached garage with a potting shed for the avid gardener,and a fire pit, for family gathering and entertaining. This home has it all, In-town living, walk-able to Tollgate elementary school, restaurants and shops with convenient commuting via I-95, NJ transit and Amtrak.
Location
State NJ
County Mercer
Area Pennington Boro (21108)
Zoning R-80
Rooms
Other Rooms Living Room, Primary Bedroom, Bedroom 2, Bedroom 3, Kitchen, Bedroom 1
Basement Full, Unfinished
Interior
Interior Features Kitchen - Eat-In
Hot Water Natural Gas
Cooling Central A/C
Fireplaces Number 1
Fireplace Y
Heat Source Natural Gas
Laundry Basement
Exterior
Garage Spaces 5.0
Water Access N
Accessibility None
Total Parking Spaces 5
Garage N
Building
Story 1.5
Sewer Public Sewer
Water Public
Architectural Style Cape Cod
Level or Stories 1.5
Additional Building Above Grade
New Construction N
Schools
Elementary Schools Toll Gate Grammar School
Middle Schools Timberlane
High Schools Central
School District Hopewell Valley Regional Schools
Others
Senior Community No
Tax ID 08-00702-00006
Ownership Fee Simple
Read Less
Want to know what your home might be worth? Contact us for a FREE valuation!

Our team is ready to help you sell your home for the highest possible price ASAP

Bought with Marina Shikman • Coldwell Banker Residential Brokerage-Princeton Jc
GET MORE INFORMATION





