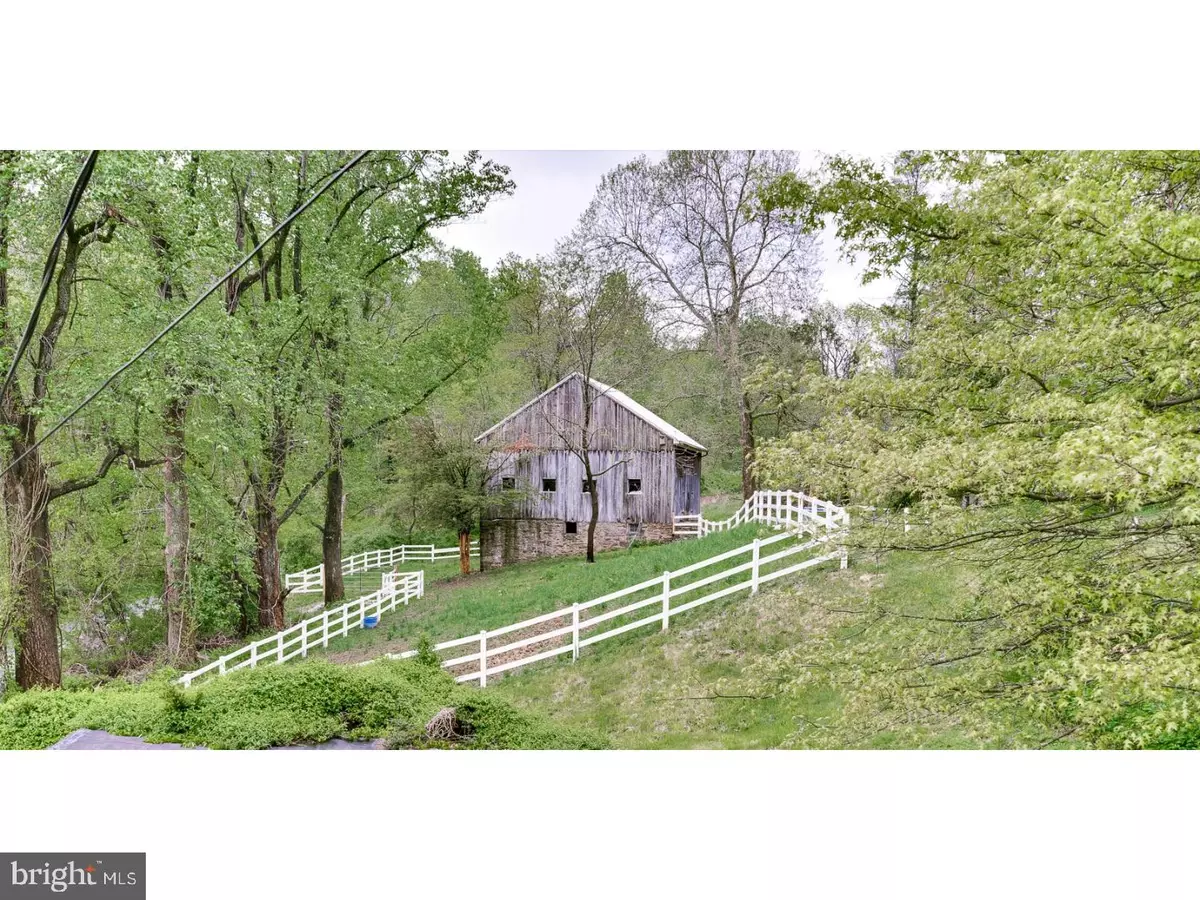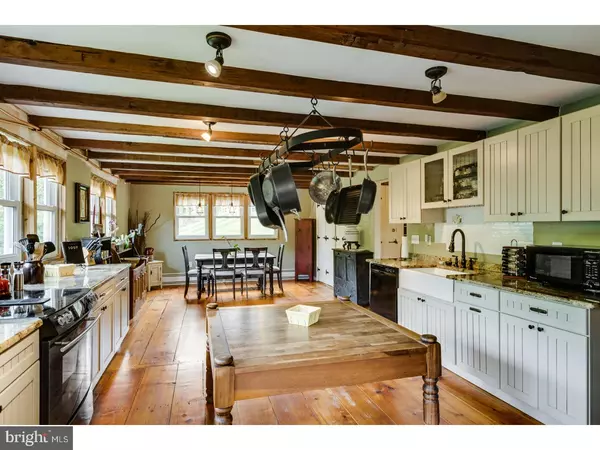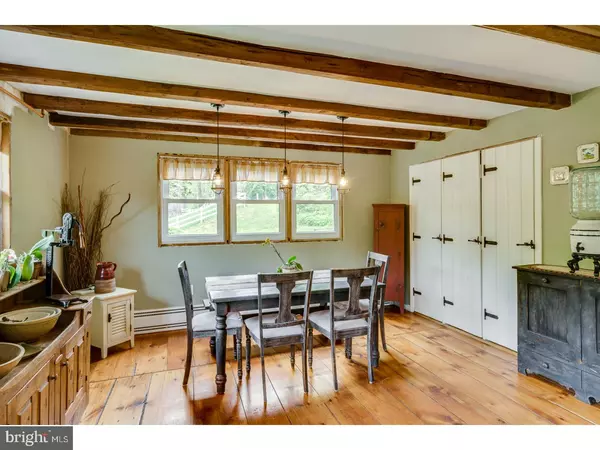$267,000
$275,000
2.9%For more information regarding the value of a property, please contact us for a free consultation.
350 TUNNEL RD Asbury, NJ 08802
3 Beds
2 Baths
1,814 SqFt
Key Details
Sold Price $267,000
Property Type Single Family Home
Sub Type Detached
Listing Status Sold
Purchase Type For Sale
Square Footage 1,814 sqft
Price per Sqft $147
Subdivision None Available
MLS Listing ID 1001801957
Sold Date 08/29/17
Style Colonial
Bedrooms 3
Full Baths 2
HOA Y/N N
Abv Grd Liv Area 1,814
Originating Board TREND
Year Built 1867
Annual Tax Amount $5,860
Tax Year 2016
Lot Size 3.000 Acres
Acres 3.0
Property Description
Surrounded by Approximately 200 Acres of natural Preserved Land, this 3 level Cedar shake home is a must see. Restoration has been started with a true country kitchen for large gatherings complete with an amazing stone fire place, refinished Pumpkin Pine wide plank floors, beam ceilings, NEW cabinets and granite counters. The pantry cabinets add an extra old world feel. The wood burning stove as well as the radiant heat warms the living room with amazing views of the rear of the property. Stone Walls are exposed as you descend to the family room on the lower level where you will find yet another stone fire place along with the continued beamed ceilings. Upstairs are 3 bedrooms and full bath. There is a 36' x 33' Barn with newer metal roof with skylights. It has a large loft and basement with inside staircase and 2 newly built horse stalls along with new fencing for paddock. NEW Septic, NEW Heater, NEW above ground Oil Tank, NEW electric service. There is also a charming stone spring house on the property, and a 2 car detached garage. Home sits on the side of a hill overlooking a scenic pond across the country road. The surrounding property is owned by the NJ Audubon Society and is being preserved in its natural state. A wonderful opportunity to own an outstanding home in a great area. Being sold in AS-IS condition.
Location
State NJ
County Hunterdon
Area Bethlehem Twp (21002)
Zoning MR
Rooms
Other Rooms Living Room, Primary Bedroom, Bedroom 2, Kitchen, Family Room, Bedroom 1, Laundry, Attic
Basement Full, Fully Finished
Interior
Interior Features Butlers Pantry, Ceiling Fan(s), Wood Stove, Kitchen - Eat-In
Hot Water Oil
Heating Oil, Hot Water, Baseboard, Radiant
Cooling Wall Unit
Flooring Wood, Vinyl, Tile/Brick
Fireplaces Number 2
Fireplaces Type Stone
Equipment Built-In Range, Dishwasher
Fireplace Y
Appliance Built-In Range, Dishwasher
Heat Source Oil
Laundry Main Floor
Exterior
Exterior Feature Deck(s), Patio(s)
Garage Spaces 2.0
Water Access N
Roof Type Shingle
Accessibility None
Porch Deck(s), Patio(s)
Total Parking Spaces 2
Garage Y
Building
Lot Description Irregular, Front Yard, Rear Yard
Story 2
Foundation Stone
Sewer On Site Septic
Water Well
Architectural Style Colonial
Level or Stories 2
Additional Building Above Grade, Barn/Farm Building, Spring House
New Construction N
Schools
School District Hunterdon Central Regiona Schools
Others
Senior Community No
Tax ID 02-00006-00014
Ownership Fee Simple
Acceptable Financing Conventional, VA, FHA 203(b)
Horse Feature Paddock
Listing Terms Conventional, VA, FHA 203(b)
Financing Conventional,VA,FHA 203(b)
Read Less
Want to know what your home might be worth? Contact us for a FREE valuation!

Our team is ready to help you sell your home for the highest possible price ASAP

Bought with James Lenhart • Coldwell Banker Residential Brokerage - Flemington
GET MORE INFORMATION





