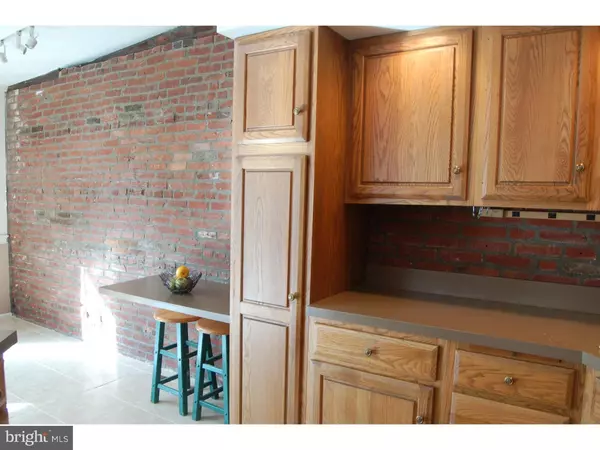$215,000
$219,000
1.8%For more information regarding the value of a property, please contact us for a free consultation.
171 N UNION ST #3 Lambertville, NJ 08530
2 Beds
1 Bath
992 SqFt
Key Details
Sold Price $215,000
Property Type Single Family Home
Sub Type Unit/Flat/Apartment
Listing Status Sold
Purchase Type For Sale
Square Footage 992 sqft
Price per Sqft $216
Subdivision None Available
MLS Listing ID 1001801679
Sold Date 12/16/15
Style Loft with Bedrooms
Bedrooms 2
Full Baths 1
HOA Fees $150/mo
HOA Y/N Y
Abv Grd Liv Area 992
Originating Board TREND
Year Built 1985
Annual Tax Amount $5,170
Tax Year 2014
Property Sub-Type Unit/Flat/Apartment
Property Description
Historic Brick carriage house in the heart of town, converted to condominiums. Lovely second floor unit with exposed brick walls and urban charm. Over sized Great Room windows flood the living space with abundant natural light and roof top views. Open living concept is the vibe...the loft style Great Room boasts a living space, kitchen with center island and dining area. Neutral tones throughout enlarge and provide the perfect backdrop for furnishings and art. Two skylit bedrooms offer access to the full bath, have generous closet space and a stacked washer/dryer. The back hallway leads to a garage (large garage, shared by other residents via the common back hallway, but specific spaces are allocated to each unit) can fit one gar plus storage or two small cars. Fresh and ready for occupancy. Room measurements may not be accurate and are stated to convey a visual image of the space. Perfect pied a terre or investment property.
Location
State NJ
County Hunterdon
Area Lambertville City (21017)
Zoning R-2
Rooms
Other Rooms Living Room, Dining Room, Primary Bedroom, Kitchen, Bedroom 1
Interior
Interior Features Kitchen - Island, Skylight(s), Kitchen - Eat-In
Hot Water Natural Gas
Heating Gas, Forced Air
Cooling Central A/C
Flooring Fully Carpeted, Tile/Brick
Equipment Built-In Range, Dishwasher
Fireplace N
Appliance Built-In Range, Dishwasher
Heat Source Natural Gas
Laundry Main Floor
Exterior
Parking Features Inside Access, Garage Door Opener
Garage Spaces 1.0
Water Access N
Accessibility None
Attached Garage 1
Total Parking Spaces 1
Garage Y
Building
Story 1
Sewer Public Sewer
Water Public
Architectural Style Loft with Bedrooms
Level or Stories 1
Additional Building Above Grade
Structure Type 9'+ Ceilings
New Construction N
Schools
School District South Hunterdon Regional
Others
HOA Fee Include Common Area Maintenance,Ext Bldg Maint
Tax ID 17-01009-00011-C0003
Ownership Condominium
Read Less
Want to know what your home might be worth? Contact us for a FREE valuation!

Our team is ready to help you sell your home for the highest possible price ASAP

Bought with Kim Bacso • River Valley Realty LLC
GET MORE INFORMATION





