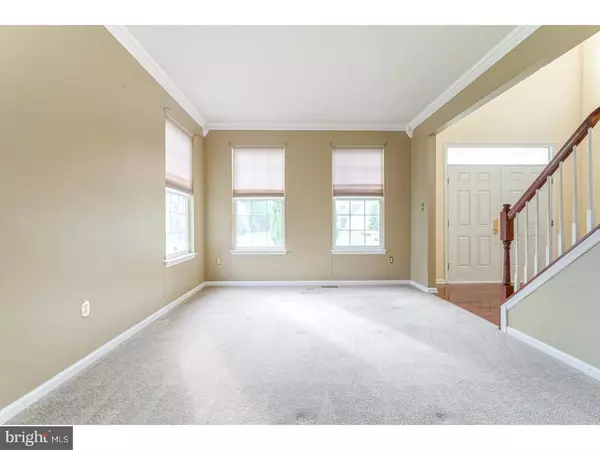$342,500
$349,890
2.1%For more information regarding the value of a property, please contact us for a free consultation.
909 SHETLAND LN Williamstown, NJ 08094
4 Beds
3 Baths
3,850 SqFt
Key Details
Sold Price $342,500
Property Type Single Family Home
Sub Type Detached
Listing Status Sold
Purchase Type For Sale
Square Footage 3,850 sqft
Price per Sqft $88
Subdivision Saddlebrook Farms
MLS Listing ID 1000359719
Sold Date 10/17/17
Style Traditional
Bedrooms 4
Full Baths 2
Half Baths 1
HOA Y/N N
Abv Grd Liv Area 3,850
Originating Board TREND
Year Built 2003
Annual Tax Amount $12,918
Tax Year 2016
Lot Size 0.310 Acres
Acres 0.31
Lot Dimensions 100X135
Property Description
Are you ready to move right in and make yourself at home? Then look no further! This upgraded expanded Madison model with 3,850 sq. ft located in Saddlebrook Farms could be yours today! This home welcomes you right from the curb with it's pillars with post lighting and pavered walkway just begging you to step inside. So pull into your driveway and you will see your 2 car side entry garage. As you walk through your double front doors, you will notice the 2 story open foyer and hardwood flooring which runs through to the bumped out family room which has a cozy fireplace to keep you warm on those chilly winter nights. Your family room opens to your Gourmet kitchen which has upgraded 42" cherry cabinets, granite countertops, recessed lighting, a kitchen island, tile flooring and a walk-in pantry with custom cabinets and granite counters which is perfect for that extra space you may need when entertaining. The first floor has crown molding throughout. The Home Office/Study has French doors for privacy when needed. As you go upstairs, notice that the hardwood goes up your steps and flows into your Master Bedroom which is like your private oasis. The Master bedroom has a tray ceiling and it's own sitting area where you can curl up with a good book. It also has a custom walk-in closet with Built in Organizers and an upgraded master bath with a Jacuzzi tub, double sinks, granite counters and an expanded shower stall. There are a total of 4 bedrooms including the master bedroom. The Full basement has a drainage system, an Exercise Room, Media/Game Room & a storage room. The home also has a 2 zoned HVAC System. Outside, you will notice the hardscaped landscaping, the 8 zoned sprinkler system, LED Motion sensors, a 16x14 shed with it's own electric, and a 20x20 Trek Deck perfect for entertaining. This is one you MUST put on your list! ** Any documentation we have on file is uploaded into Trend! **
Location
State NJ
County Gloucester
Area Monroe Twp (20811)
Zoning RES
Rooms
Other Rooms Living Room, Dining Room, Primary Bedroom, Sitting Room, Bedroom 2, Bedroom 3, Kitchen, Family Room, Bedroom 1, Exercise Room, Laundry, Other, Office, Attic
Basement Full, Drainage System, Fully Finished
Interior
Interior Features Primary Bath(s), Kitchen - Island, Butlers Pantry, Ceiling Fan(s), Sprinkler System, Stall Shower, Dining Area
Hot Water Natural Gas
Heating Energy Star Heating System
Cooling Central A/C
Flooring Wood, Fully Carpeted
Fireplaces Number 1
Equipment Built-In Range, Oven - Self Cleaning, Dishwasher, Refrigerator, Disposal, Energy Efficient Appliances
Fireplace Y
Window Features Energy Efficient
Appliance Built-In Range, Oven - Self Cleaning, Dishwasher, Refrigerator, Disposal, Energy Efficient Appliances
Heat Source Natural Gas
Laundry Main Floor
Exterior
Exterior Feature Deck(s)
Parking Features Garage Door Opener
Garage Spaces 5.0
Utilities Available Cable TV
Water Access N
Roof Type Pitched,Shingle
Accessibility None
Porch Deck(s)
Attached Garage 2
Total Parking Spaces 5
Garage Y
Building
Lot Description Level, Front Yard, Rear Yard, SideYard(s)
Story 2
Foundation Brick/Mortar
Sewer Public Sewer
Water Public
Architectural Style Traditional
Level or Stories 2
Additional Building Above Grade
Structure Type Cathedral Ceilings,9'+ Ceilings
New Construction N
Others
Senior Community No
Tax ID 11-000240301-00010
Ownership Fee Simple
Read Less
Want to know what your home might be worth? Contact us for a FREE valuation!

Our team is ready to help you sell your home for the highest possible price ASAP

Bought with Dolores Wood • Century 21 Rauh & Johns
GET MORE INFORMATION





