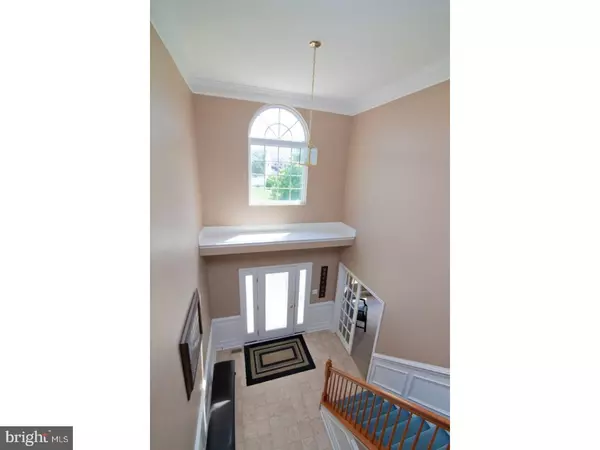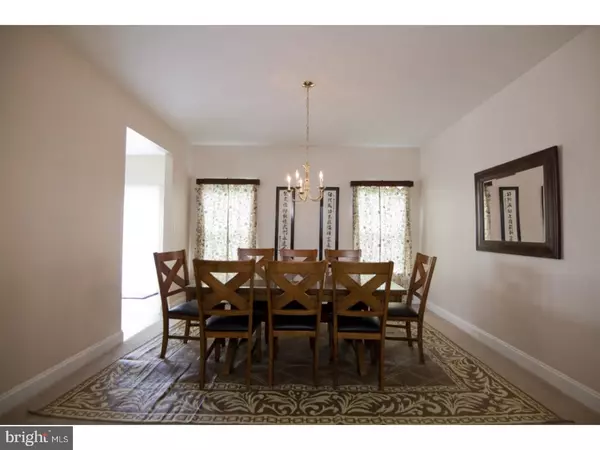$285,000
$290,000
1.7%For more information regarding the value of a property, please contact us for a free consultation.
1991 STEEPLECHASE DR Williamstown, NJ 08094
4 Beds
3 Baths
2,668 SqFt
Key Details
Sold Price $285,000
Property Type Single Family Home
Sub Type Detached
Listing Status Sold
Purchase Type For Sale
Square Footage 2,668 sqft
Price per Sqft $106
Subdivision Ridings
MLS Listing ID 1000440713
Sold Date 10/27/17
Style Traditional
Bedrooms 4
Full Baths 2
Half Baths 1
HOA Fees $16/ann
HOA Y/N Y
Abv Grd Liv Area 2,668
Originating Board TREND
Year Built 2005
Annual Tax Amount $9,729
Tax Year 2016
Lot Size 0.333 Acres
Acres 0.33
Lot Dimensions 100X145
Property Description
Beautiful 4 bedroom home in the desirable Ridings Development. You walk into the two story foyer and to the left is the formal living room with french doors that can be used as an office or another bedroom. The first floor features a kitchen with a large eat in area with sliding doors to access the deck and enjoy the peaceful yard that backs up to the woods. A big dining room, cozy family room with a gas fireplace, and a half bath complete the first floor. The second floor has a huge master suite with his and her closets, a large private bathroom with his and her sinks, soaking tub and separate shower. There are 3 more big bedrooms and another full size bathroom with double sinks and a shower/tub. The basement has 2 separate areas for you to enjoy...playroom, rec room, fitness room. This house has it all. Make your appointment today, because it will sell fast!
Location
State NJ
County Gloucester
Area Monroe Twp (20811)
Zoning RES
Rooms
Other Rooms Living Room, Dining Room, Primary Bedroom, Bedroom 2, Bedroom 3, Kitchen, Game Room, Family Room, Bedroom 1, Other, Attic
Basement Full, Fully Finished
Interior
Interior Features Primary Bath(s), Ceiling Fan(s), Stall Shower, Dining Area
Hot Water Natural Gas
Cooling Central A/C
Fireplaces Number 1
Fireplaces Type Gas/Propane
Equipment Oven - Self Cleaning, Dishwasher, Disposal, Built-In Microwave
Fireplace Y
Window Features Bay/Bow
Appliance Oven - Self Cleaning, Dishwasher, Disposal, Built-In Microwave
Heat Source Natural Gas
Laundry Main Floor
Exterior
Exterior Feature Deck(s)
Parking Features Inside Access, Garage Door Opener
Garage Spaces 4.0
Utilities Available Cable TV
Water Access N
Accessibility None
Porch Deck(s)
Attached Garage 2
Total Parking Spaces 4
Garage Y
Building
Story 2
Sewer Public Sewer
Water Public
Architectural Style Traditional
Level or Stories 2
Additional Building Above Grade
Structure Type Cathedral Ceilings,9'+ Ceilings
New Construction N
Others
HOA Fee Include Common Area Maintenance
Senior Community No
Tax ID 11-001500101-00032
Ownership Fee Simple
Read Less
Want to know what your home might be worth? Contact us for a FREE valuation!

Our team is ready to help you sell your home for the highest possible price ASAP

Bought with James DePasquale Jr • RE/MAX Community-Williamstown

GET MORE INFORMATION





