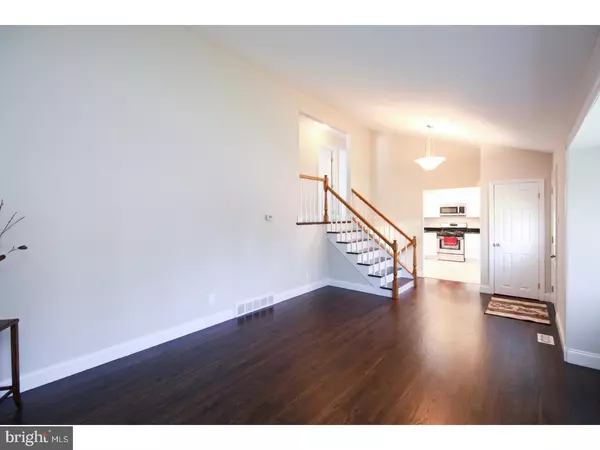$205,000
$199,900
2.6%For more information regarding the value of a property, please contact us for a free consultation.
534 FRESNO DR Magnolia, NJ 08049
3 Beds
3 Baths
1,688 SqFt
Key Details
Sold Price $205,000
Property Type Single Family Home
Sub Type Detached
Listing Status Sold
Purchase Type For Sale
Square Footage 1,688 sqft
Price per Sqft $121
Subdivision Catalina Hills
MLS Listing ID 1003187697
Sold Date 08/25/17
Style Other,Split Level
Bedrooms 3
Full Baths 2
Half Baths 1
HOA Y/N N
Abv Grd Liv Area 1,688
Originating Board TREND
Year Built 1960
Annual Tax Amount $6,856
Tax Year 2016
Lot Size 9,375 Sqft
Acres 0.22
Lot Dimensions 75X125
Property Description
Absolutely beautiful remodeled 2 story split level home with new kitchen, granite counter tops, stainless appliance package, ceramic tile floor, refinished hardwood floors on main level, upstairs hall and master bedroom, 2.5 remodeled baths, new carpeting in additional bedrooms, vaulted ceilings in Living room, large family room with door to large rear yard, lower level laundry area, storage and 1.2 bath. Bonus room could be an in-law, teen suite, den or master suite which has a full bath remodeled to the studs with 5' stall shower and ceramic flooring. There is an outside entrance to bonus room. New AC. Also has a garage size rear storage shed in rear yard and patio for out door entertaining. Just gorgeous! Make your appointment today for your own personal tour.
Location
State NJ
County Camden
Area Gloucester Twp (20415)
Zoning RES
Rooms
Other Rooms Living Room, Primary Bedroom, Bedroom 2, Kitchen, Family Room, Bedroom 1, In-Law/auPair/Suite, Laundry, Other, Attic
Interior
Interior Features Kitchen - Eat-In
Hot Water Natural Gas
Heating Gas, Hot Water
Cooling Central A/C
Flooring Wood, Fully Carpeted
Equipment Built-In Range, Dishwasher
Fireplace N
Appliance Built-In Range, Dishwasher
Heat Source Natural Gas
Laundry Lower Floor
Exterior
Exterior Feature Patio(s)
Fence Other
Water Access N
Roof Type Shingle
Accessibility None
Porch Patio(s)
Garage N
Building
Lot Description Rear Yard
Story Other
Foundation Brick/Mortar
Sewer Public Sewer
Water Public
Architectural Style Other, Split Level
Level or Stories Other
Additional Building Above Grade, Shed
New Construction N
Schools
High Schools Triton Regional
School District Black Horse Pike Regional Schools
Others
Senior Community No
Tax ID 15-03307-00014
Ownership Fee Simple
Read Less
Want to know what your home might be worth? Contact us for a FREE valuation!

Our team is ready to help you sell your home for the highest possible price ASAP

Bought with Victor A Santucci Jr. • RE/MAX Preferred - Cherry Hill

GET MORE INFORMATION





