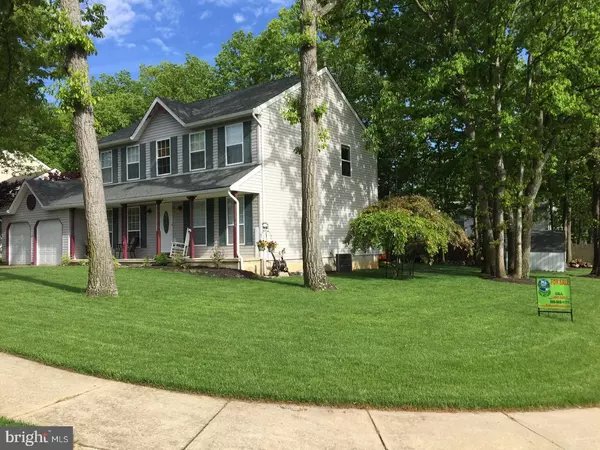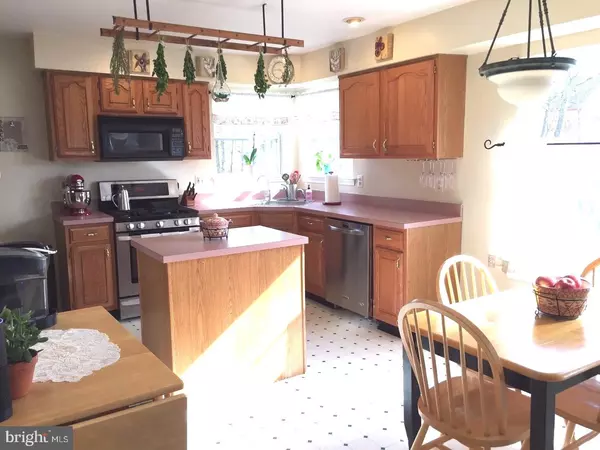$250,000
$244,500
2.2%For more information regarding the value of a property, please contact us for a free consultation.
1 GALENA CT Gloucester Twp, NJ 08081
4 Beds
3 Baths
2,112 SqFt
Key Details
Sold Price $250,000
Property Type Single Family Home
Sub Type Detached
Listing Status Sold
Purchase Type For Sale
Square Footage 2,112 sqft
Price per Sqft $118
Subdivision Wye Oak
MLS Listing ID 1003180769
Sold Date 07/31/17
Style Colonial
Bedrooms 4
Full Baths 2
Half Baths 1
HOA Y/N N
Abv Grd Liv Area 2,112
Originating Board TREND
Year Built 1994
Annual Tax Amount $8,798
Tax Year 2016
Lot Size 10,400 Sqft
Acres 0.24
Lot Dimensions 80X130
Property Description
Dreaming of a quiet escape at the end of a long day? This huge corner, professionally landscaped lot with mature trees and a peaceful setting will welcome you home. Boasting 4 large bedrooms including a huge master with double doors, vaulted ceilings, en suite bathroom and walk in closet will be a welcome retreat. Step on to the large covered front porch of this classic center hall colonial and you are greeted by the many upgrades! Hardwood floors, custom molding, stainless steel appliances and marble tile. Sunlight pours into the eat in kitchen overlooking the sunk in living room. You'll enjoy relaxing by the fireplace on cold winter nights and love entertaining on the large back deck. Topping off the many upgrades this home has to offer are BRAND NEW ROOF, full lot irrigation system, new garage doors, Custom Window Treatments and a basement just waiting for you to finish! Come visit your new home today! Call Agent for your private showing!
Location
State NJ
County Camden
Area Gloucester Twp (20415)
Zoning R
Rooms
Other Rooms Living Room, Dining Room, Primary Bedroom, Bedroom 2, Bedroom 3, Kitchen, Family Room, Bedroom 1, Laundry
Basement Full, Unfinished
Interior
Interior Features Kitchen - Island, Butlers Pantry, Kitchen - Eat-In
Hot Water Natural Gas
Heating Gas, Forced Air
Cooling Central A/C
Flooring Wood, Fully Carpeted, Tile/Brick, Marble
Fireplaces Number 1
Fireplace Y
Heat Source Natural Gas
Laundry Main Floor
Exterior
Exterior Feature Deck(s), Porch(es)
Garage Spaces 4.0
Water Access N
Accessibility None
Porch Deck(s), Porch(es)
Attached Garage 2
Total Parking Spaces 4
Garage Y
Building
Story 2
Sewer Public Sewer
Water Public
Architectural Style Colonial
Level or Stories 2
Additional Building Above Grade
New Construction N
Schools
High Schools Timber Creek
School District Black Horse Pike Regional Schools
Others
Senior Community No
Tax ID 15-17405-00049
Ownership Fee Simple
Read Less
Want to know what your home might be worth? Contact us for a FREE valuation!

Our team is ready to help you sell your home for the highest possible price ASAP

Bought with John D Clidy • Keller Williams Realty - Washington Township

GET MORE INFORMATION





