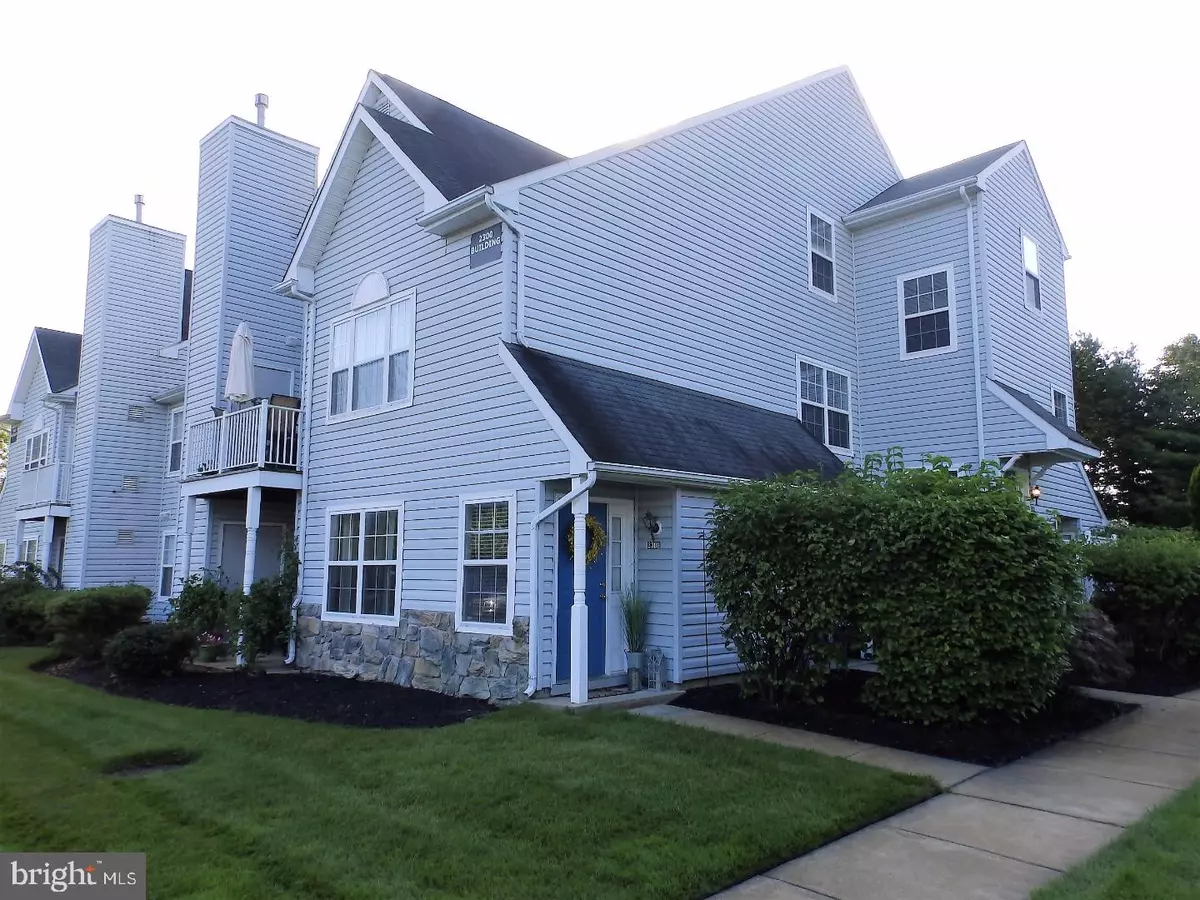$123,000
$129,900
5.3%For more information regarding the value of a property, please contact us for a free consultation.
2305 RABBIT RUN RD Evesham, NJ 08053
2 Beds
2 Baths
1,080 SqFt
Key Details
Sold Price $123,000
Property Type Townhouse
Sub Type Interior Row/Townhouse
Listing Status Sold
Purchase Type For Sale
Square Footage 1,080 sqft
Price per Sqft $113
Subdivision Whitebridge
MLS Listing ID 1001754149
Sold Date 11/30/17
Style Colonial
Bedrooms 2
Full Baths 2
HOA Fees $244/mo
HOA Y/N N
Abv Grd Liv Area 1,080
Originating Board TREND
Year Built 1994
Annual Tax Amount $4,624
Tax Year 2016
Lot Size 10,000 Sqft
Acres 0.01
Lot Dimensions 0X0
Property Sub-Type Interior Row/Townhouse
Property Description
Lovely end unit, lower condo in move-in condition, with new kitchen counter tops & fresh paint and bathroom fixtures.. The Living Room has a slider which opens to a peaceful rear patio area - perfect way to relax after work. No parking lot views here! The main bath features a "Jacuzzi" brand large soaking tub with ceramic tile. There is a stall shower in the master bath. The Master suite has three closets, one being a walk-in, with plenty of storage. Very well located to all shore points and an easy commute to Philadelphia or NYC. The Whitebridge Community features a swimming pool, tennis courts, club house with lovely landscaping. This is a fannie mae homepath property.
Location
State NJ
County Burlington
Area Evesham Twp (20313)
Zoning MD
Rooms
Other Rooms Living Room, Dining Room, Primary Bedroom, Kitchen, Family Room, Bedroom 1
Interior
Hot Water Natural Gas
Heating Gas
Cooling Central A/C
Fireplace N
Heat Source Natural Gas
Laundry Main Floor
Exterior
Water Access N
Accessibility None
Garage N
Building
Story 1
Sewer Public Sewer
Water Public
Architectural Style Colonial
Level or Stories 1
Additional Building Above Grade
New Construction N
Schools
School District Lenape Regional High
Others
Senior Community No
Tax ID 13-00017-00007-C2305
Ownership Condominium
Special Listing Condition REO (Real Estate Owned)
Read Less
Want to know what your home might be worth? Contact us for a FREE valuation!

Our team is ready to help you sell your home for the highest possible price ASAP

Bought with Barbara Beirao • BHHS Fox & Roach-Cherry Hill
GET MORE INFORMATION





