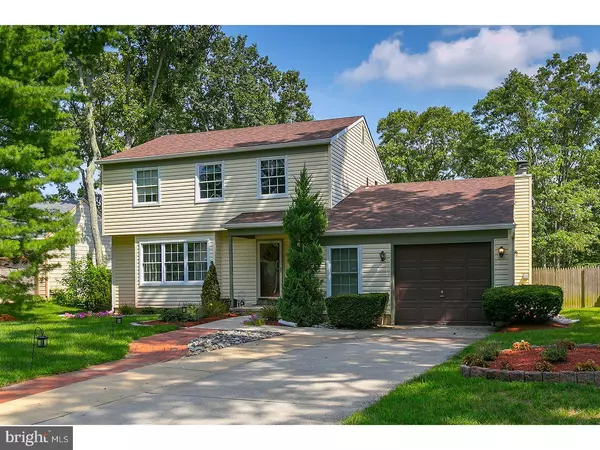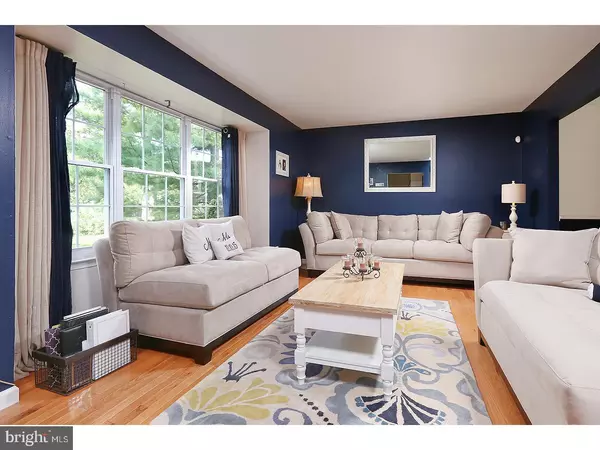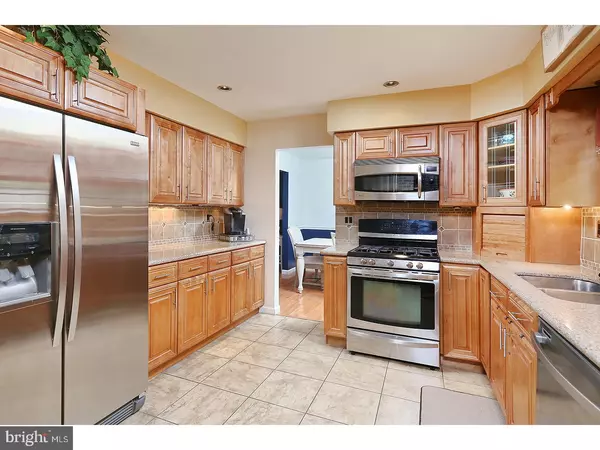$220,000
$235,000
6.4%For more information regarding the value of a property, please contact us for a free consultation.
31 STURBRIDGE DR Gloucester Twp, NJ 08081
3 Beds
3 Baths
1,986 SqFt
Key Details
Sold Price $220,000
Property Type Single Family Home
Sub Type Detached
Listing Status Sold
Purchase Type For Sale
Square Footage 1,986 sqft
Price per Sqft $110
Subdivision Sturbridge Oaks
MLS Listing ID 1000348687
Sold Date 10/16/17
Style Colonial
Bedrooms 3
Full Baths 2
Half Baths 1
HOA Y/N N
Abv Grd Liv Area 1,986
Originating Board TREND
Year Built 1979
Annual Tax Amount $7,748
Tax Year 2016
Lot Size 0.267 Acres
Acres 0.27
Lot Dimensions 75X155
Property Sub-Type Detached
Property Description
Living space you MUST see to believe ! Welcome to 31 Sturbridge Drive located in the desirable Sturbridge Oaks development of Gloucester Township. With nearly 2,000 square feet of living space, this 3 bedroom, 2 and a half bath colonial offers plenty of room for the growing family. As soon as you pull up, you can't help but notice the professionally manicured front yard that includes a 6 zone underground sprinkler system. The moment you step foot in the front door you are greeted by the welcoming foyer with 12x12 ceramic tile and spacious living room. As you make your way toward the rear of the house this gorgeous kitchen will take your breath away ! The 20x15 remodeled kitchen features ample cabinet space, including a spice cabinet and Lazy Susan, granite countertops, a ceramic tile backsplash and stainless steel appliance package, all handsomely complimented by overhead recessed lighting and under cabinet lighting. Not to mention a spacious formal dining room! Look through the custom brick cut-out into the welcoming family room, featuring a vaulted ceiling and recessed lighting, with a brick, floor to ceiling wood-burning fire place. Perfect for those chilly nights of the upcoming football season ! Like to entertain ? Well you have found your new home ! The sliding glass doors off of the family room lead you out to the brand new All Seasons room. Meticulously constructed with ceramic tile flooring, stone veneer custom bar with granite countertop, ductless heat and A/C system, brand new energy efficient windows allowing plenty of natural light and access to the backyard. The 2nd floor features 3 generously sized bedrooms and 2 full bathrooms, including the master bedroom fully equipped with a full master bath and walk-in closet. Pull down steps to the spacious attic provide plenty of storage room. Other interior features include the a bonus room off of the garage, great for an office or playroom and a full basement with 7 foot ceilings, great for storage or ready to finish ! You will have peace of mind with a newer 30 year 3-Dimensional roof and easy maintenance vinyl siding. Conveniently located within minutes of Route 42, and the Atlantic City Expressway for easy access to all shore points, Philadelphia, the Deptford Mall and of course the new Gloucester Township Premium Outlets. What a house! What a price ! What an opportunity ! Ask about the first time homebuyer home seeker program! Call to make your appointment today !
Location
State NJ
County Camden
Area Gloucester Twp (20415)
Zoning R
Rooms
Other Rooms Living Room, Dining Room, Primary Bedroom, Bedroom 2, Kitchen, Family Room, Bedroom 1, Sun/Florida Room, Laundry, Other, Office, Attic
Basement Full, Unfinished
Interior
Interior Features Primary Bath(s), Ceiling Fan(s), Attic/House Fan, Sprinkler System, Wet/Dry Bar, Kitchen - Eat-In
Hot Water Natural Gas
Heating Forced Air
Cooling Central A/C
Flooring Wood, Fully Carpeted, Vinyl, Tile/Brick
Fireplaces Number 1
Fireplaces Type Brick
Equipment Built-In Range, Dishwasher, Refrigerator, Disposal, Energy Efficient Appliances, Built-In Microwave
Fireplace Y
Window Features Bay/Bow,Energy Efficient,Replacement
Appliance Built-In Range, Dishwasher, Refrigerator, Disposal, Energy Efficient Appliances, Built-In Microwave
Heat Source Natural Gas
Laundry Main Floor
Exterior
Exterior Feature Porch(es)
Garage Spaces 3.0
Utilities Available Cable TV
Water Access N
Roof Type Pitched,Shingle
Accessibility None
Porch Porch(es)
Attached Garage 1
Total Parking Spaces 3
Garage Y
Building
Story 2
Foundation Brick/Mortar
Sewer Public Sewer
Water Public
Architectural Style Colonial
Level or Stories 2
Additional Building Above Grade
Structure Type Cathedral Ceilings,9'+ Ceilings
New Construction N
Schools
High Schools Timber Creek
School District Black Horse Pike Regional Schools
Others
Senior Community No
Tax ID 15-15902-00018
Ownership Fee Simple
Security Features Security System
Read Less
Want to know what your home might be worth? Contact us for a FREE valuation!

Our team is ready to help you sell your home for the highest possible price ASAP

Bought with Deborah L Valvo • Weichert Realtors-Medford
GET MORE INFORMATION





