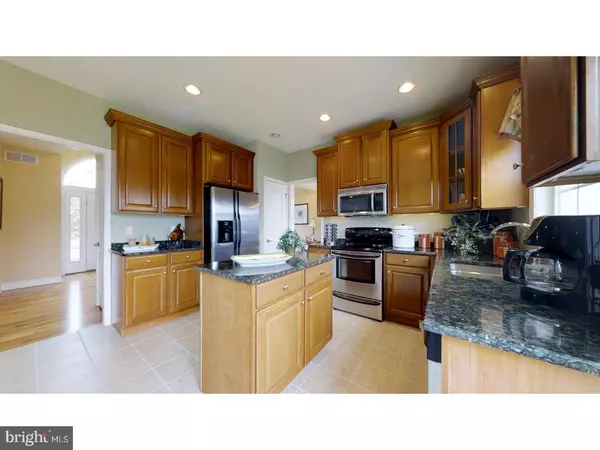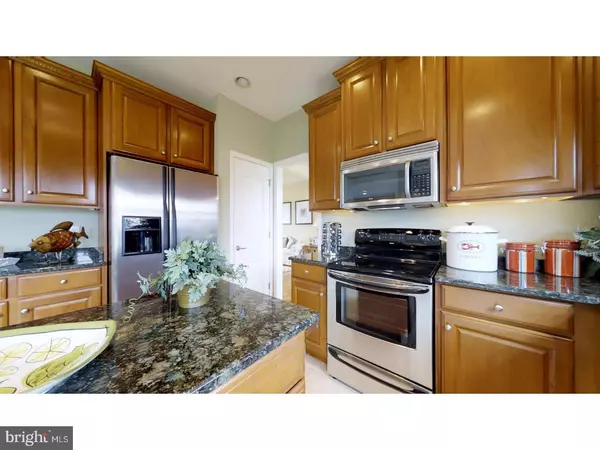$284,900
$284,900
For more information regarding the value of a property, please contact us for a free consultation.
41 BELFRY DR Felton, DE 19943
4 Beds
3 Baths
2,692 SqFt
Key Details
Sold Price $284,900
Property Type Single Family Home
Sub Type Detached
Listing Status Sold
Purchase Type For Sale
Square Footage 2,692 sqft
Price per Sqft $105
Subdivision Pinehurst Village
MLS Listing ID 1000365311
Sold Date 10/31/17
Style Colonial
Bedrooms 4
Full Baths 2
Half Baths 1
HOA Fees $16/ann
HOA Y/N Y
Abv Grd Liv Area 2,342
Originating Board TREND
Year Built 2010
Annual Tax Amount $1,062
Tax Year 2016
Lot Size 10,890 Sqft
Acres 0.25
Lot Dimensions 91X120
Property Description
D-7964 FOR SALE! QUICK DELIVERY! The HAMPSHIRE II -LOADED WITH OPTIONS!!! This Former Model and Design Center is FOR SALE at Pinehurst Village and now can be yours. Available for Immediate Delivery. Never Lived in! Almost every conceivable upgrade has been added. 4 Bedrooms and 2.5 Baths. Featuring Formal living room and dining room areas with crown, chair and box moldings, 9ft Ceilings 1st floor with recess lighting. Walk in and enjoy the dramatic 2 Story foyer complete with Hardwood flooring with exposed spindles and railing upgrade. Take a few Steps back to the Kitchen and be amazed at the Level II Cherry Cabinets complete with 42in Uppers with crown and dental molding, SS appliance upgrade, Level II Granite upgrade. Marvel at how it connects effortlessly to the large family room complete with Gas Fireplace and Mantle upgrade. Make sure you notice the Tile flooring in the Kit & Baths. For added convenience the laundry room right next to the bedrooms on the 2nd level. This home was energy star rated when built and includes the High Efficiency 2-Zone Heating and Cooling upgrade. Vaulted Ceilings with recessed lighting upgrade in the Master Suite, 5 piece master bath complete jetted tub & separate shower with Glass doors and large Walk-in Closet. Nice level lot with mature landscaping including a sprinkler system. Builder will return sales office back to a 2 car garage & add driveway. Schedule your tour today of this fully decorated Ashburn Hampshire II model and find out how it can be yours. Close to Shopping, all major routes, DAFB and Beaches. $1,000 agency bonus.
Location
State DE
County Kent
Area Lake Forest (30804)
Zoning AR
Rooms
Other Rooms Living Room, Dining Room, Primary Bedroom, Bedroom 2, Bedroom 3, Kitchen, Family Room, Breakfast Room, Bedroom 1, Other, Attic
Basement Full, Outside Entrance
Interior
Interior Features Primary Bath(s), Kitchen - Island, Butlers Pantry, Sprinkler System, Dining Area
Hot Water Electric
Heating Forced Air
Cooling Central A/C
Flooring Wood, Fully Carpeted, Vinyl, Tile/Brick
Fireplaces Number 1
Fireplaces Type Gas/Propane
Equipment Dishwasher, Disposal
Fireplace Y
Appliance Dishwasher, Disposal
Heat Source Natural Gas
Laundry Upper Floor
Exterior
Exterior Feature Deck(s)
Garage Spaces 4.0
Utilities Available Cable TV
Water Access N
Roof Type Pitched
Accessibility None
Porch Deck(s)
Attached Garage 2
Total Parking Spaces 4
Garage Y
Building
Story 2
Foundation Concrete Perimeter
Sewer Public Sewer
Water Public
Architectural Style Colonial
Level or Stories 2
Additional Building Above Grade, Below Grade
Structure Type 9'+ Ceilings
New Construction N
Schools
Elementary Schools Lake Forest North
Middle Schools W.T. Chipman
High Schools Lake Forest
School District Lake Forest
Others
Pets Allowed Y
HOA Fee Include Common Area Maintenance
Senior Community No
Tax ID SM-00-12002-02-0700-000
Ownership Fee Simple
Acceptable Financing Conventional, VA, FHA 203(b), USDA
Listing Terms Conventional, VA, FHA 203(b), USDA
Financing Conventional,VA,FHA 203(b),USDA
Pets Allowed Case by Case Basis
Read Less
Want to know what your home might be worth? Contact us for a FREE valuation!

Our team is ready to help you sell your home for the highest possible price ASAP

Bought with Stephanie Dumas • Concord Realty Group

GET MORE INFORMATION





