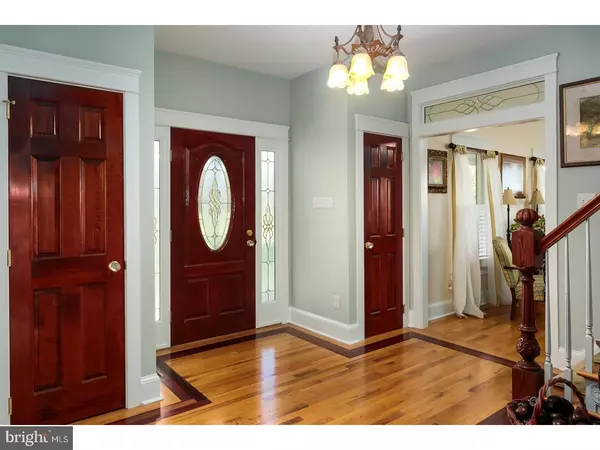$590,000
$620,000
4.8%For more information regarding the value of a property, please contact us for a free consultation.
9 SOHN WAY Tabernacle, NJ 08088
4 Beds
3 Baths
3,000 SqFt
Key Details
Sold Price $590,000
Property Type Single Family Home
Sub Type Detached
Listing Status Sold
Purchase Type For Sale
Square Footage 3,000 sqft
Price per Sqft $196
Subdivision None Available
MLS Listing ID 1003275827
Sold Date 01/17/18
Style Farmhouse/National Folk
Bedrooms 4
Full Baths 2
Half Baths 1
HOA Y/N N
Abv Grd Liv Area 3,000
Originating Board TREND
Year Built 2000
Annual Tax Amount $10,251
Tax Year 2016
Lot Size 10.190 Acres
Acres 10.19
Lot Dimensions 0X0
Property Description
True craftsmanship is an understatement with this 16 years young classic farm home situated on 10+ beautiful acres in Tabernacle Township. Driving up the fully lit winding drive your will immediately recognize the attention to detail from the newly resurfaced driveway to the over sized doors on the 3 car garage?in anticipation of horse trailers or farm equipment. That's just the beginning! Just imagine enjoying a slight breeze on hot summer evening sipping lemonade on the traditional porch featuring a tongue & groove wood ceiling and custom made Victorian style brackets, encompassing 3 sides of the home?what fabulous views. Enter through the substantial hardwood front door please notice the etched side panes, you will see the same etchings in the transoms over the entrances to the living and dining rooms. This center hall foyer boasts hardwood floors boarded by walnut inlays and period lighting fixtures. Gleaming hardwood flooring flows throughout the entire home both the main level and upstairs. Please make note of the over sized and traditional moldings and solid wood 6 panel doors throughout the home, truly a customized feature. Both the formal "Parlor" and Dining Room feature half window Plantation Shutters as to not block the fabulous views and period appropriate lighting fixtures. The Family Room is a fantastic gathering space, crackling wood burning in the fireplace in the up and coming months to keep all nice and cozy. Open to the "Chef's Delight" kitchen, what a marvelous space to entertain. There is really too much to appreciate in this kitchen. All the solid cherry cabinetry has been custom made by Donald Campbell from Walkers Creek Virginia. The king-sized island houses the 6 burner stove and has plenty of room congregate while prep work is being completed. Once again, just look at the views! Just off the kitchen is the home office space with a separate entrance from the front porch. The half bath is also located off the office along with a large pantry and entrance to the huge garage. The attention to detail continues to the upper level accommodating 4 large bedrooms and 2 full baths both of which have whirlpool bathtubs, the Master Bath also has an over sized glass enclosed shower. There is also a full finished basement with a walk out. This property farm assessed and has an abundance of uses, please see the deed restriction in the MLS.
Location
State NJ
County Burlington
Area Tabernacle Twp (20335)
Zoning QFARM
Rooms
Other Rooms Living Room, Dining Room, Primary Bedroom, Bedroom 2, Bedroom 3, Kitchen, Family Room, Bedroom 1, Laundry, Other, Attic
Basement Full, Outside Entrance, Drainage System, Fully Finished
Interior
Interior Features Primary Bath(s), Kitchen - Island, Butlers Pantry, Ceiling Fan(s), Stain/Lead Glass, WhirlPool/HotTub, Sprinkler System, Water Treat System, Stall Shower, Dining Area
Hot Water Oil
Heating Oil, Forced Air
Cooling Central A/C
Flooring Wood
Fireplaces Number 1
Equipment Cooktop, Oven - Wall, Oven - Double, Oven - Self Cleaning, Dishwasher, Built-In Microwave
Fireplace Y
Window Features Bay/Bow,Energy Efficient
Appliance Cooktop, Oven - Wall, Oven - Double, Oven - Self Cleaning, Dishwasher, Built-In Microwave
Heat Source Oil
Laundry Lower Floor
Exterior
Exterior Feature Porch(es)
Parking Features Inside Access, Garage Door Opener, Oversized
Garage Spaces 6.0
Utilities Available Cable TV
Water Access N
Roof Type Pitched,Shingle
Accessibility None
Porch Porch(es)
Attached Garage 3
Total Parking Spaces 6
Garage Y
Building
Lot Description Cul-de-sac, Level, Open, Front Yard, Rear Yard, SideYard(s)
Story 2
Foundation Brick/Mortar
Sewer On Site Septic
Water Well
Architectural Style Farmhouse/National Folk
Level or Stories 2
Additional Building Above Grade
Structure Type Cathedral Ceilings,9'+ Ceilings
New Construction N
Schools
High Schools Seneca
School District Lenape Regional High
Others
Senior Community No
Tax ID 35-01101-00005 07
Ownership Fee Simple
Security Features Security System
Acceptable Financing Conventional, VA, FHA 203(b), USDA
Listing Terms Conventional, VA, FHA 203(b), USDA
Financing Conventional,VA,FHA 203(b),USDA
Read Less
Want to know what your home might be worth? Contact us for a FREE valuation!

Our team is ready to help you sell your home for the highest possible price ASAP

Bought with Jeannine A. Chambers • Century 21 Alliance-Medford

GET MORE INFORMATION





